Refine by:
Budget
Sort by:Popular Today
1 - 12 of 12 photos
Item 1 of 3

Large modern cream and black ensuite bathroom in London with light wood cabinets, a freestanding bath, a walk-in shower, a wall mounted toilet, green tiles, porcelain tiles, white walls, porcelain flooring, a console sink, marble worktops, white floors, an open shower, white worktops, a feature wall, a single sink, a floating vanity unit, a wallpapered ceiling and wood walls.

To meet the client‘s brief and maintain the character of the house it was decided to retain the existing timber framed windows and VJ timber walling above tiles.
The client loves green and yellow, so a patterned floor tile including these colours was selected, with two complimentry subway tiles used for the walls up to the picture rail. The feature green tile used in the back of the shower. A playful bold vinyl wallpaper was installed in the bathroom and above the dado rail in the toilet. The corner back to wall bath, brushed gold tapware and accessories, wall hung custom vanity with Davinci Blanco stone bench top, teardrop clearstone basin, circular mirrored shaving cabinet and antique brass wall sconces finished off the look.
The picture rail in the high section was painted in white to match the wall tiles and the above VJ‘s were painted in Dulux Triamble to match the custom vanity 2 pak finish. This colour framed the small room and with the high ceilings softened the space and made it more intimate. The timber window architraves were retained, whereas the architraves around the entry door were painted white to match the wall tiles.
The adjacent toilet was changed to an in wall cistern and pan with tiles, wallpaper, accessories and wall sconces to match the bathroom
Overall, the design allowed open easy access, modernised the space and delivered the wow factor that the client was seeking.
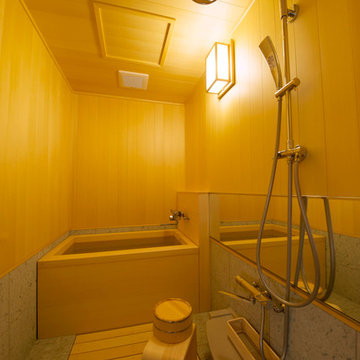
■ひのきシステムバス SHH-II
浴槽:木曽檜
腰壁:タイル
壁 :カナダ桧 (米ひば)
天井:カナダ桧 (米ひば)
This is an example of a world-inspired wet room bathroom in Other with a japanese bath, beige walls, a wood ceiling and wood walls.
This is an example of a world-inspired wet room bathroom in Other with a japanese bath, beige walls, a wood ceiling and wood walls.
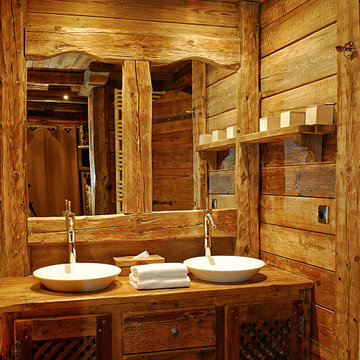
Design ideas for a medium sized rustic bathroom in Lyon with a hot tub, light hardwood flooring, wooden worktops, a single sink, a wood ceiling, exposed beams, wood walls and wainscoting.
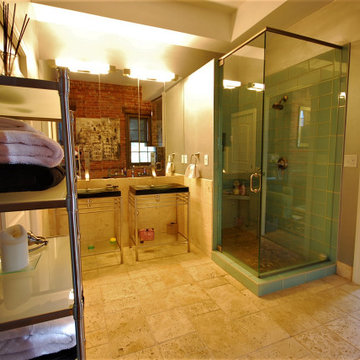
Photo of a medium sized ensuite bathroom in DC Metro with a corner shower, grey walls, a console sink, a hinged door, a built in vanity unit, a drop ceiling and wood walls.
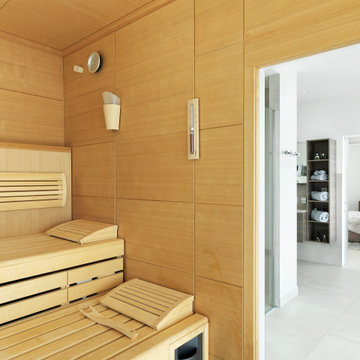
sauna in stile moderno con boiserie legno chiaro a pannelli orizzontali
Inspiration for a large contemporary sauna bathroom in Milan with porcelain flooring, white floors, a wood ceiling and wood walls.
Inspiration for a large contemporary sauna bathroom in Milan with porcelain flooring, white floors, a wood ceiling and wood walls.
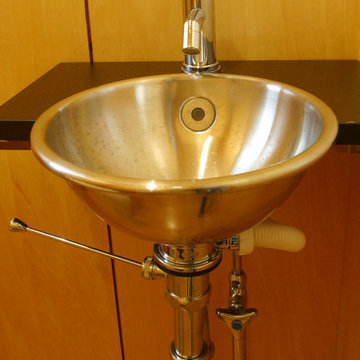
Design ideas for a medium sized modern cloakroom in Other with brown cabinets, a one-piece toilet, beige walls, a submerged sink, wooden worktops, black worktops, a built in vanity unit and wood walls.
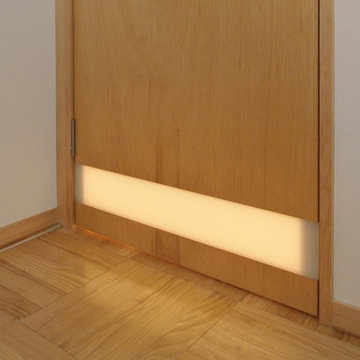
トイレのドアも既製品では無く、建具屋さんでの製作としています。一般的には「灯り取り」という小さな丸いガラス製の金物が扉の上の方に付いていますが、今回は金物という安易な方法を選択せず、脚元に乳白の板を貼り、それを灯り取りの代用とすることで、機能性と意匠性を追求しました。
Rustic cloakroom in Other with a one-piece toilet, brown walls, vinyl flooring, beige floors and wood walls.
Rustic cloakroom in Other with a one-piece toilet, brown walls, vinyl flooring, beige floors and wood walls.
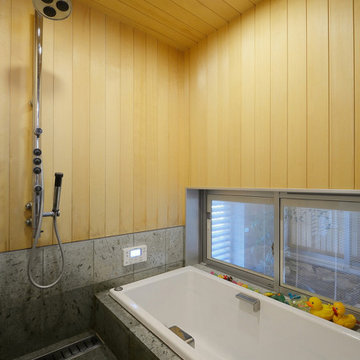
老津の家(豊橋市)浴室
Photo of a medium sized bathroom in Other with open cabinets, dark wood cabinets, a japanese bath, a double shower, a one-piece toilet, grey tiles, marble tiles, marble flooring, a vessel sink, wooden worktops, grey floors, a built in vanity unit, a wood ceiling and wood walls.
Photo of a medium sized bathroom in Other with open cabinets, dark wood cabinets, a japanese bath, a double shower, a one-piece toilet, grey tiles, marble tiles, marble flooring, a vessel sink, wooden worktops, grey floors, a built in vanity unit, a wood ceiling and wood walls.
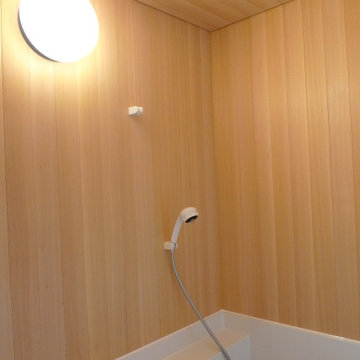
お風呂です。2階に庫裡(住宅部分)があるので、防水を考慮してユニットバスのハーフユニットを使いました。その上部壁と天井を木曾産サワラの天然木柾目板を張りました。サワラのいい香りが漂っています。
Design ideas for an expansive world-inspired ensuite bathroom in Other with a japanese bath, a shower/bath combination, brown floors, a wood ceiling, wood walls and beige walls.
Design ideas for an expansive world-inspired ensuite bathroom in Other with a japanese bath, a shower/bath combination, brown floors, a wood ceiling, wood walls and beige walls.
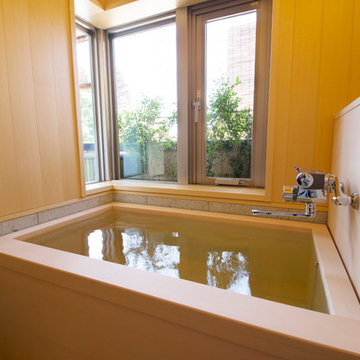
■ひのきシステムバス SHH-II
浴槽:木曽檜
腰壁:タイル
壁 :カナダ桧 (米ひば)
天井:カナダ桧 (米ひば)
Bathroom in Other with beige walls and wood walls.
Bathroom in Other with beige walls and wood walls.
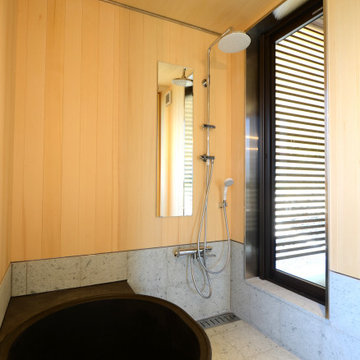
浴室の外はインナーテラス。目隠しルーバーで囲まれたプライベート空間です。 浴槽は 大和重工の五右衛門風呂 。お湯はまろやかで湯冷めしにくいとのことです。
Design ideas for a medium sized world-inspired ensuite bathroom with a japanese bath, marble flooring, a wood ceiling and wood walls.
Design ideas for a medium sized world-inspired ensuite bathroom with a japanese bath, marble flooring, a wood ceiling and wood walls.
1

