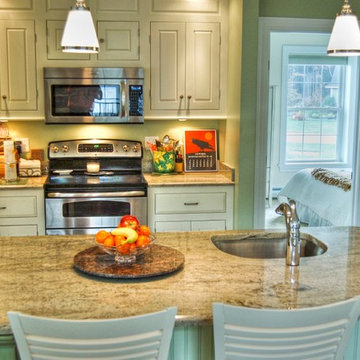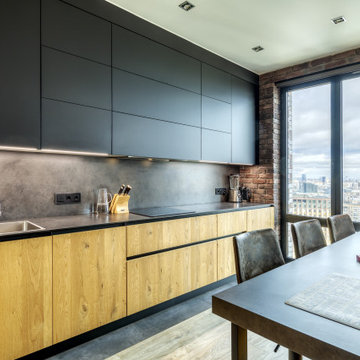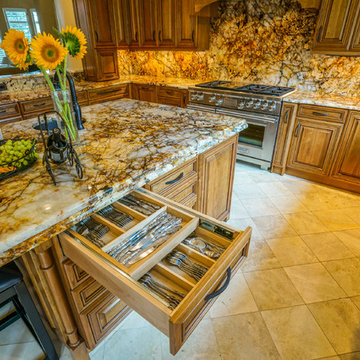Yellow, Black and White Kitchen Ideas and Designs
Refine by:
Budget
Sort by:Popular Today
101 - 120 of 19,090 photos
Item 1 of 3

The kitchen in this remodeled 1960s house is colour-blocked against a blue panelled wall which hides a pantry. White quartz worktop bounces dayight around the kitchen. Geometric splash back adds interest. The tiles are encaustic tiles handmade in Spain. The U-shape of this kitchen creates a "peninsula" which is used daily for preparing food but also doubles as a breakfast bar.
Photo: Frederik Rissom
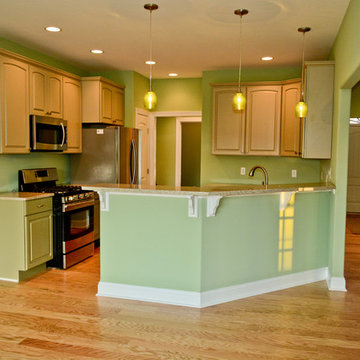
Inspiration for a small classic u-shaped kitchen/diner in Other with raised-panel cabinets, beige cabinets, stainless steel appliances, light hardwood flooring, a breakfast bar, beige floors and beige worktops.
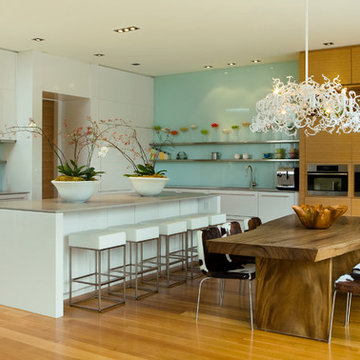
Joy von Tiedemann
Inspiration for a contemporary l-shaped kitchen/diner in Toronto with flat-panel cabinets, white cabinets, stainless steel worktops, blue splashback, glass sheet splashback and stainless steel appliances.
Inspiration for a contemporary l-shaped kitchen/diner in Toronto with flat-panel cabinets, white cabinets, stainless steel worktops, blue splashback, glass sheet splashback and stainless steel appliances.
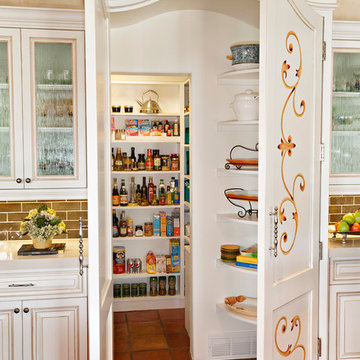
Photo by: Karen Shell
Photo of a mediterranean kitchen pantry in Phoenix with raised-panel cabinets, white cabinets, brown splashback and metro tiled splashback.
Photo of a mediterranean kitchen pantry in Phoenix with raised-panel cabinets, white cabinets, brown splashback and metro tiled splashback.
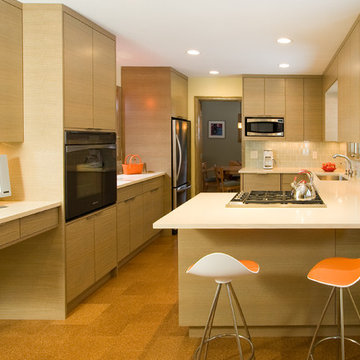
Modern Kitchen
Photo of a modern kitchen in Minneapolis with a submerged sink, flat-panel cabinets, light wood cabinets, white splashback and stainless steel appliances.
Photo of a modern kitchen in Minneapolis with a submerged sink, flat-panel cabinets, light wood cabinets, white splashback and stainless steel appliances.
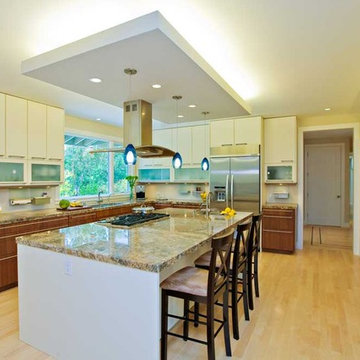
Design ideas for a large contemporary u-shaped open plan kitchen in San Francisco with a submerged sink, flat-panel cabinets, granite worktops, white splashback, stainless steel appliances, light hardwood flooring, white cabinets, an island, beige floors and multicoloured worktops.

Photo of a farmhouse u-shaped kitchen in Munich with a submerged sink, flat-panel cabinets, grey cabinets, black appliances, medium hardwood flooring, a breakfast bar, brown floors and grey worktops.

Design Excellence Award winning kitchen.
The open kitchen and family room coordinate in colors and performance fabrics; the vertical striped chair backs are echoed in sofa throw pillows. The antique brass chandelier adds warmth and history. The island has a double custom edge countertop providing a unique feature to the island, adding to its importance. The breakfast nook with custom banquette has coordinated performance fabrics. Photography: Lauren Hagerstrom
Photography-LAUREN HAGERSTROM

The natural wood floors beautifully accent the design of this gorgeous gourmet kitchen, complete with vaulted ceilings, brass lighting and a dark wood island.
Photo Credit: Shane Organ Photography

New construction coastal kitchen in Bedford, MA
Brand: Kitchen - Brookhaven, Bathroom - Wood-Mode
Door Style: Kitchen - Presidio Recessed, Bathroom - Barcelona
Finish: Kitchen - Antique White, Bathroom - Sienna
Countertop: Caesar Stone "Coastal Gray
Hardware: Kitchen - Polished Nickel, Bathroom - Brushed Nickel
Designer: Rich Dupre
Photos: Baumgart Creative Media
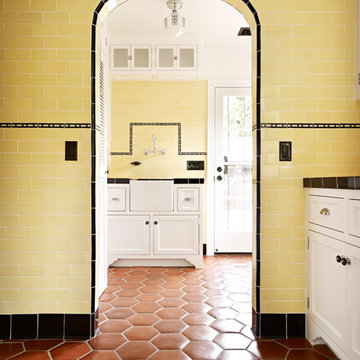
This is an example of a medium sized mediterranean enclosed kitchen in Los Angeles with recessed-panel cabinets, white cabinets, tile countertops, yellow splashback, metro tiled splashback, coloured appliances, terracotta flooring, red floors, multicoloured worktops, a belfast sink and no island.

Photo of a scandinavian u-shaped kitchen in London with flat-panel cabinets, white cabinets, concrete worktops, white splashback, glass sheet splashback, light hardwood flooring and a breakfast bar.

This was a whole house remodel, the owners are more transitional in style, and they had a lot of special requests including the suspended bar seats on the bar, as well as the geometric circles that were custom to their space. The doors, moulding, trim work and bar are all completely custom to their aesthetic interests.
We tore out a lot of walls to make the kitchen and living space a more open floor plan for easier communication,
The hidden bar is to the right of the kitchen, replacing the previous closet pantry that we tore down and replaced with a framed wall, that allowed us to create a hidden bar (hidden from the living room) complete with a tall wine cooler on the end of the island.
Photo Credid: Peter Obetz
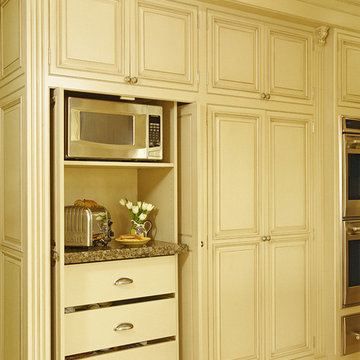
This stately Tudor, located in Bloomfield Hills needed a kitchen that reflected the grandeur of the exterior architecture. Plato Woodwork custom cabinetry was the client's first choice and she was immediately drawn to the subtle amenities like carved turnings, corbels and hand-applied glaze. The coffered ceiling over the island gave additional warmth to the room. Choosing Subzero and Wolf appliances that could be completely integrated was key to the design.
Beth Singer Photography
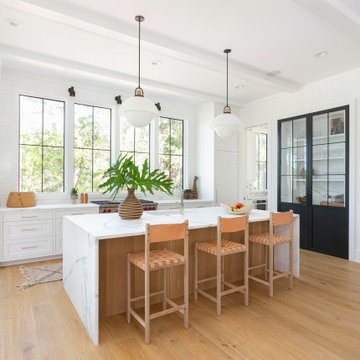
Large midcentury kitchen pantry in Charleston with white cabinets, marble worktops, white splashback, wood splashback, integrated appliances, light hardwood flooring, an island and white worktops.

Photo of a contemporary single-wall kitchen/diner in Nagoya with flat-panel cabinets, grey cabinets, stainless steel worktops, grey splashback, light hardwood flooring, an island and brown floors.
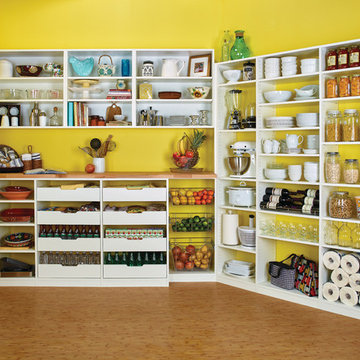
Large rural u-shaped kitchen pantry in Philadelphia with open cabinets, white cabinets, yellow splashback and light hardwood flooring.
Yellow, Black and White Kitchen Ideas and Designs
6
