Yellow Black House Exterior Ideas and Designs
Refine by:
Budget
Sort by:Popular Today
181 - 200 of 767 photos
Item 1 of 3
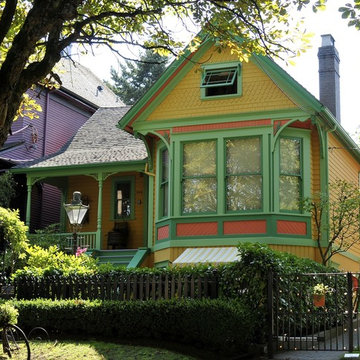
As one of Vancouver's Painted Ladies, this colourful heritage home stands proud. Warline Painting Ltd. was honoured to be the company that was gifted with the job to paint this home in such magnificent colours. The project involved more than 100 hours of prep work, but the final shows that the work payed off. Photo credits to Ina Van Tonder.
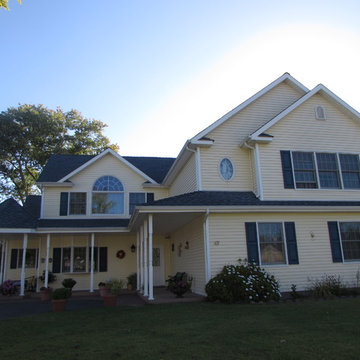
Photo of a medium sized and yellow victorian two floor house exterior in New York with vinyl cladding and a pitched roof.
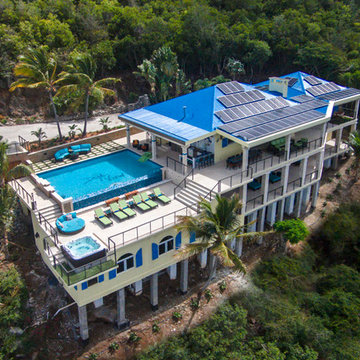
This Caribbean Vacation Rental Villa on St. John USVI, Deja View, is a beautiful green home with 72 solar panels and roof water collection. The existing pool was renovated to an infinity edge pool and the front deck was dropped four feet to open the 180 degree view of water and St. Croix. New decking accommodates a sunken Jacuzzi in the corner. The design objective of new decks was to provide unobstructed views for all outdoor living and dining areas. Over 375 linear feet of cable railing provides gorgeous open views. We then took it a step further creating a dropped catwalk in front of the Jacuzzi providing completely unobstructed views. Outdoor lounging in sun and shade is the emphasis of this massive coral stone and synthetic grass covered deck. The design of this colorful, luxury villa takes full advantage of indoor/outdoor Caribbean living!
www.dejaviewvilla.com
Steve Simonsen Photography
www.aluminumrailing.com
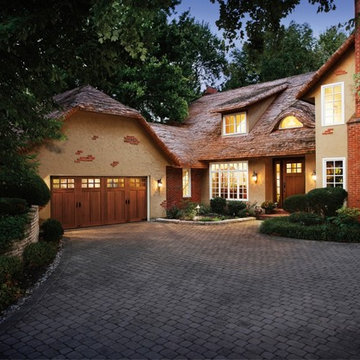
Design ideas for a large and yellow classic two floor render detached house in Seattle.
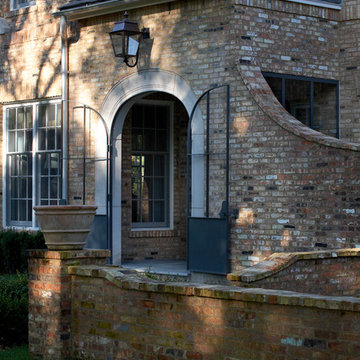
Design ideas for a large and yellow traditional two floor brick detached house in Chicago with a half-hip roof and a shingle roof.
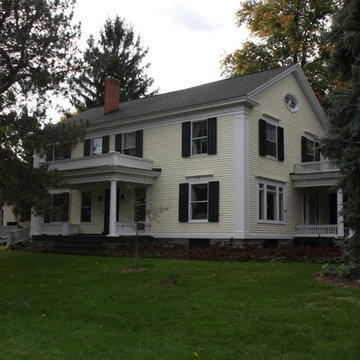
View of existing Home dating from mid nineteenth century with addition in distance.
Design ideas for a medium sized and yellow traditional two floor detached house in New York with wood cladding, a pitched roof and a shingle roof.
Design ideas for a medium sized and yellow traditional two floor detached house in New York with wood cladding, a pitched roof and a shingle roof.
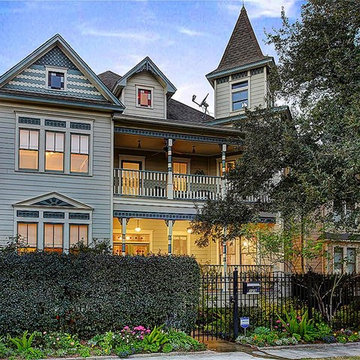
Inspiration for a large and yellow victorian two floor house exterior in Houston with wood cladding.
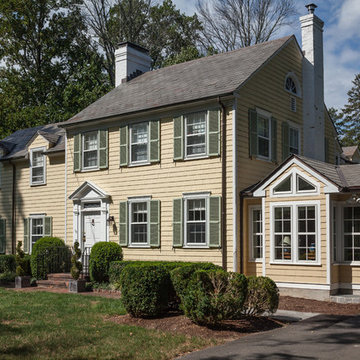
Home office is added to that is nearly all windows to make it bright and airy. Incorporating the original style of the home into the addition makes it look like it was always there and part of the original design.
Photography by - Chris Veith
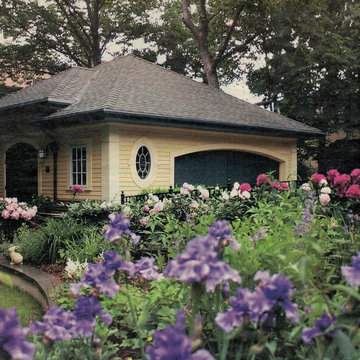
Boston Globe magazine
Photo of a medium sized and yellow traditional bungalow detached house in Boston with wood cladding, a hip roof and a shingle roof.
Photo of a medium sized and yellow traditional bungalow detached house in Boston with wood cladding, a hip roof and a shingle roof.
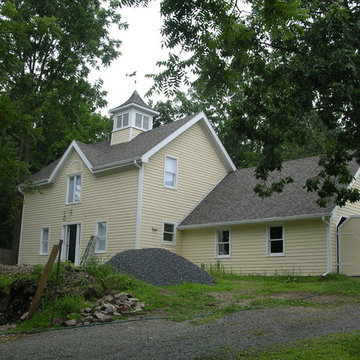
This project was a tribute to the vision and optimism of the owners. This once-glorious home was so far gone that many people would have taken the easy path -tear it down and start over. Instead, the family hired Old Saratoga Restorations to save every original bit of material that could be salvaged and rebuild the home to its previous grandeur.
OSR gutted the interior and reinvented it based on the archaeological evidence for this home restoration. They added a new kitchen and bathrooms with high-end fixtures, custom-cabinetry and top-of-the-line appliances. Outside, everything from the siding and trim to the dilapidated cupola on top needed to be replaced with duplicates.
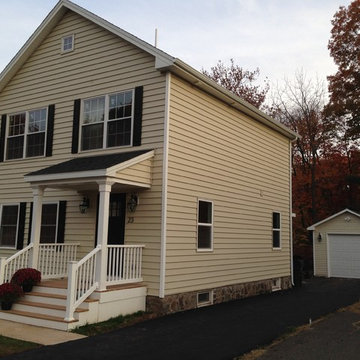
Front & side elevation of a new custom home in Newington, CT designed by Jennifer Morgenthau Architect, LLC
Inspiration for a small and yellow classic two floor detached house in Bridgeport with vinyl cladding, a pitched roof and a shingle roof.
Inspiration for a small and yellow classic two floor detached house in Bridgeport with vinyl cladding, a pitched roof and a shingle roof.
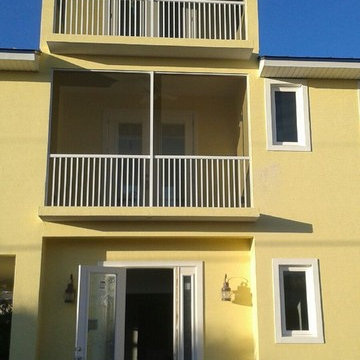
Inspiration for a large and yellow nautical two floor render detached house in Orlando with a hip roof and a metal roof.
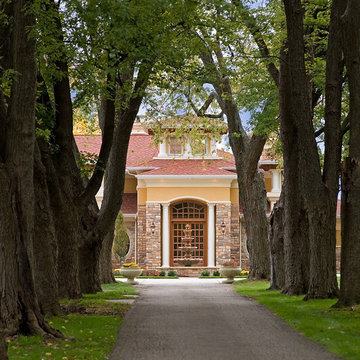
Joseph Hilliard Photography
Large and yellow mediterranean two floor house exterior in Other with mixed cladding and a hip roof.
Large and yellow mediterranean two floor house exterior in Other with mixed cladding and a hip roof.
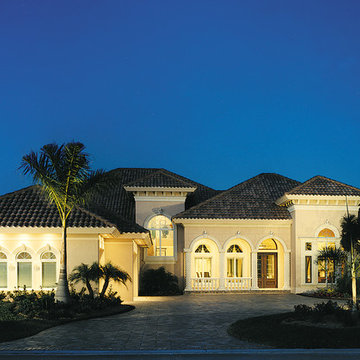
The Sater Design Collection's luxury, Mediterranean home plan "Saraceno" (Plan #6929).
http://saterdesign.com/product/saraceno/
Photo Credit: Laurence Taylor
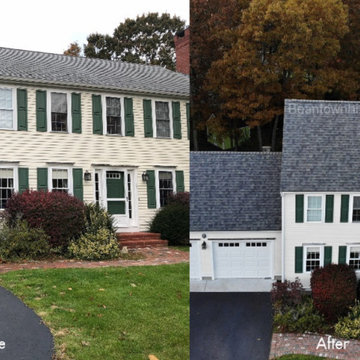
We stripped the roof down to the sheathing, replaced any rotted wood. Installed new Owens Corning roofing system including Trudefinition Duration shingles in Estate Gray.
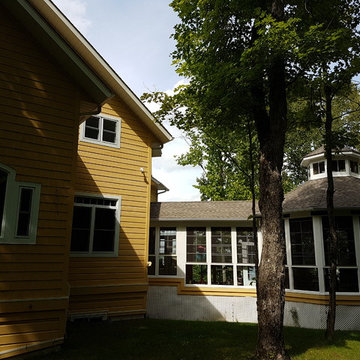
This custom designed cottage is situated on Doe Lake, North of Huntsville, Ontario. The owners are entrepreneurs and artists and they wanted a home where they could entertain extended family and friends. The cottage has seven bedrooms and five bathroom and includes an elevator for easy access to the fourth floor. It is decorated with many pieces of art that created by the owners making it a truly special retreat.
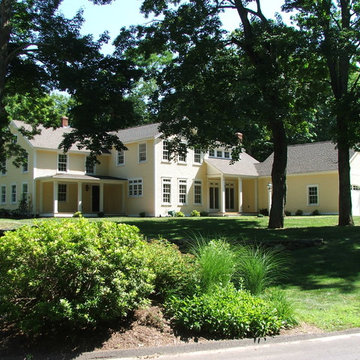
A total transformation of a historic Connecticut River house
Photo of a medium sized and yellow rural two floor house exterior in Bridgeport with wood cladding and a pitched roof.
Photo of a medium sized and yellow rural two floor house exterior in Bridgeport with wood cladding and a pitched roof.
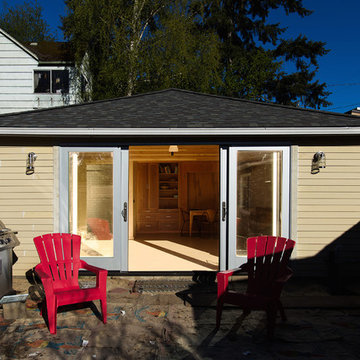
Longevity – Building for sustainability means considering current and future needs when designing a space. Right now the DADU needs a simple kitchenette, but the homeowners thought ahead to aging in place and designed the DADU as a multi-use space with a
kitchen that will be useable by a caregiver or other on-site family.
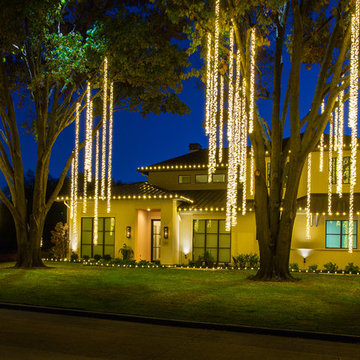
When it comes to making a statement with Holiday lighting these icicle lights are perfect. These long draping lights from the very tall oak trees show off this home in a grand way. The lighting design and installation was by Landmark Design Co and photography by Vernon Wentz of Ad Imagery.
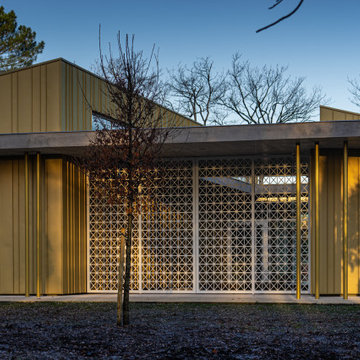
Bien intégré au milieu des bois, ce centre culturel affiche une architecture contemporaine. La couleur or du bardage lui confère une luminosité originale.
Dans ce reportage photo, c'est la couverture qui est mise en valeur ; c'est une commande de l'entreprise SECB de Ludon Médoc.
©Georges-Henri Cateland - VisionAir
Yellow Black House Exterior Ideas and Designs
10