Yellow Black House Exterior Ideas and Designs
Refine by:
Budget
Sort by:Popular Today
121 - 140 of 767 photos
Item 1 of 3
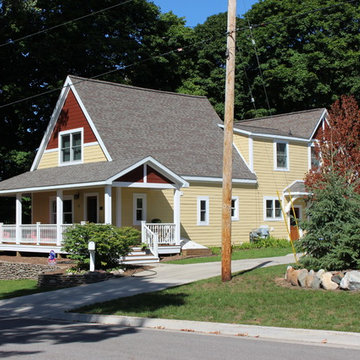
This is an example of a medium sized and yellow classic two floor house exterior in Other with wood cladding and a pitched roof.
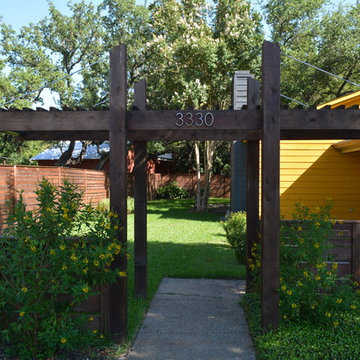
Inspiration for a medium sized and yellow contemporary two floor house exterior in Austin with wood cladding and a lean-to roof.
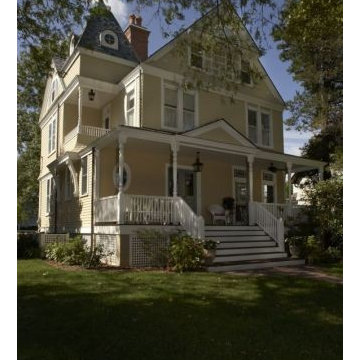
A Westchester County, New York Victorian home was renovated to enlarge the front hall, restore the tower, and redesign the siding. The additions remain true the original style but use modern flow and amenities.
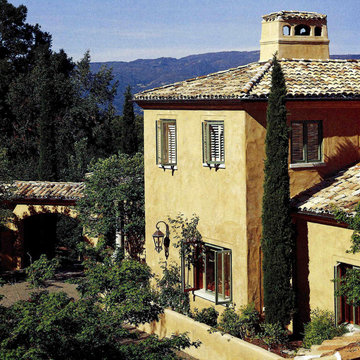
Photo of a large and yellow mediterranean two floor render house exterior in San Francisco with a hip roof.
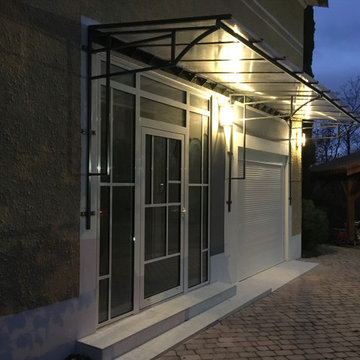
Création d'une menuiserie extérieure calepinée, en rappel à l'intérieur, avec une grande marquise, et la mise en forme d'un perron pour redonner sa magnificence à l'entrée.
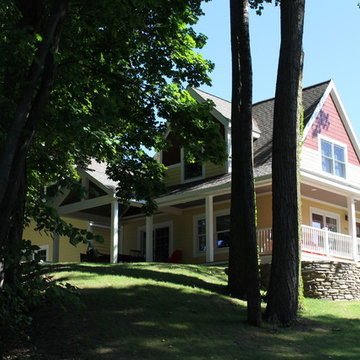
Design ideas for a medium sized and yellow classic two floor house exterior in Other with wood cladding and a pitched roof.
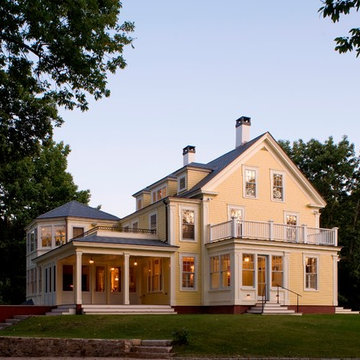
Photo Credit: Joseph St. Pierre
Design ideas for a yellow and large farmhouse house exterior in Boston with three floors and wood cladding.
Design ideas for a yellow and large farmhouse house exterior in Boston with three floors and wood cladding.
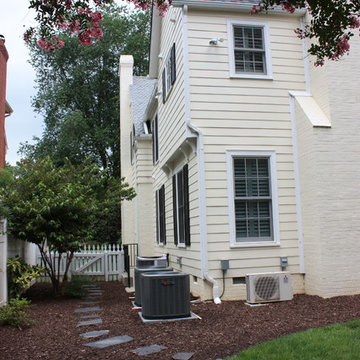
Design ideas for a large and yellow classic two floor concrete house exterior in Richmond.
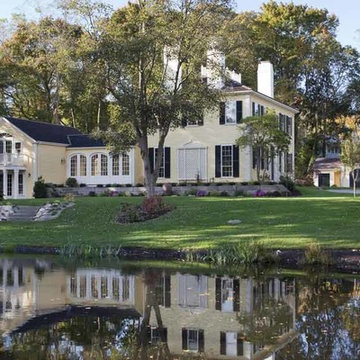
The Federal style main house was restored and a new kitchen wing added, including a mudroom, kitchen, pantry, back hall stairway and bedroom suite.
This is an example of a large and yellow classic two floor house exterior in Boston with wood cladding.
This is an example of a large and yellow classic two floor house exterior in Boston with wood cladding.
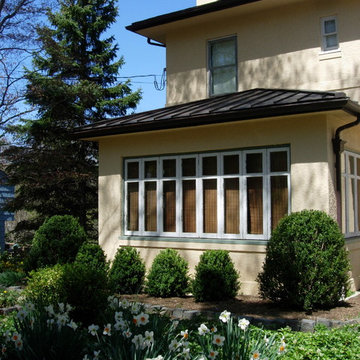
Victor Hunt
Inspiration for a medium sized and yellow traditional two floor render detached house in New York with a hip roof and a mixed material roof.
Inspiration for a medium sized and yellow traditional two floor render detached house in New York with a hip roof and a mixed material roof.
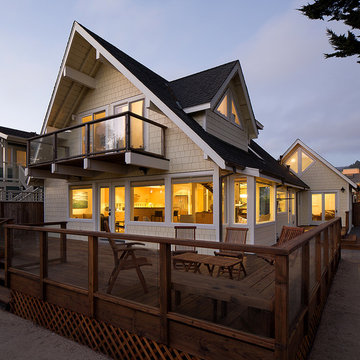
AFTER: Back elevation
Inspiration for a yellow beach style two floor house exterior in San Francisco with wood cladding and a pitched roof.
Inspiration for a yellow beach style two floor house exterior in San Francisco with wood cladding and a pitched roof.
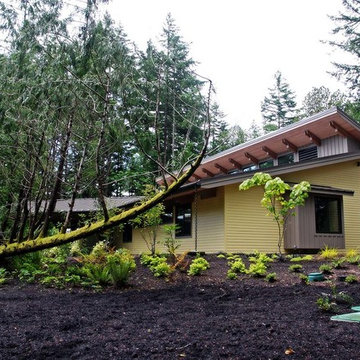
Photo of a medium sized and yellow contemporary bungalow detached house in Seattle with wood cladding, a mansard roof and a metal roof.
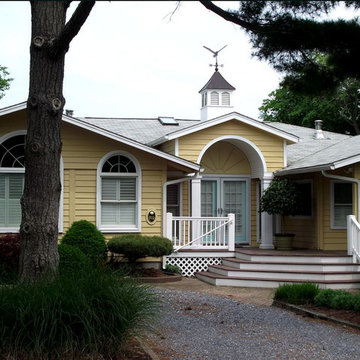
Design ideas for a medium sized and yellow classic bungalow house exterior in Other with vinyl cladding and a pitched roof.
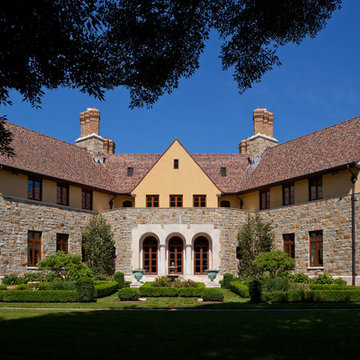
Photo by Durston Saylor
Large and yellow traditional two floor house exterior in New York with stone cladding.
Large and yellow traditional two floor house exterior in New York with stone cladding.
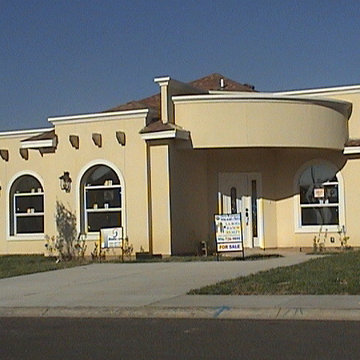
This is an example of a small and yellow classic bungalow render detached house in Austin with a hip roof and a shingle roof.
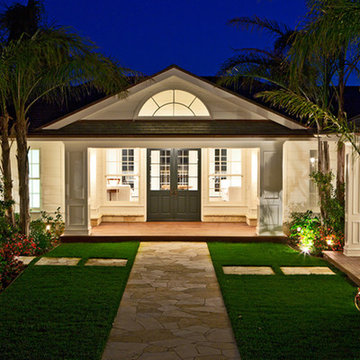
Design ideas for a medium sized and yellow traditional two floor house exterior in Los Angeles with vinyl cladding and a flat roof.
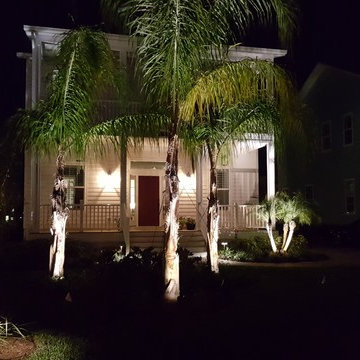
Design ideas for a medium sized and yellow world-inspired two floor detached house in Orlando with vinyl cladding.
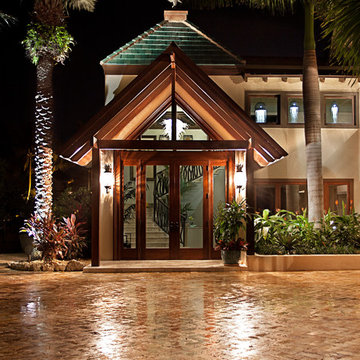
Land's End lights up the night with strategically placed outdoor light fixtures.
This is an example of a large and yellow world-inspired two floor render detached house in Miami with a pitched roof and a metal roof.
This is an example of a large and yellow world-inspired two floor render detached house in Miami with a pitched roof and a metal roof.
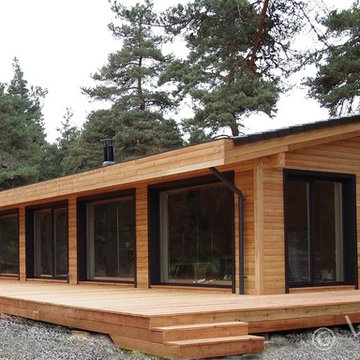
Large and yellow modern bungalow house exterior in Montpellier with wood cladding and a half-hip roof.
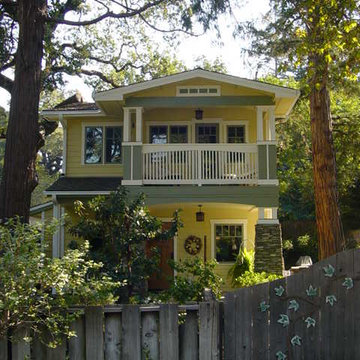
This residence is located in the historic district of Los Gatos, California. The original single story home sat on a tiny lot and was about 600 square feet. The owner wanted to double its size, but this area of the city has very limiting restrictions. The only solution was to add another story, but due to the historic nature of the house, we were not allowed to remove that much of the house. Instead we detached the house from its foundation, jacked it up, built a new first floor underneath it, lowered the existing house down and attached it all together. The owner was very pleased with the final result.
Brian Bishop, Architect, photo credit
Yellow Black House Exterior Ideas and Designs
7