Budget Yellow House Exterior Ideas and Designs
Refine by:
Budget
Sort by:Popular Today
1 - 20 of 174 photos
Item 1 of 3
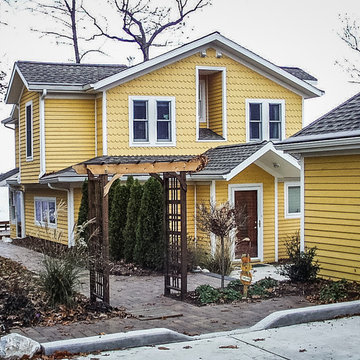
Photo of a small and yellow contemporary two floor detached house in Other with wood cladding, a pitched roof and a shingle roof.
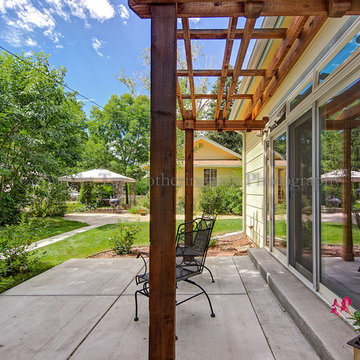
Teri Fotheringham
Inspiration for a small and yellow modern house exterior in Denver.
Inspiration for a small and yellow modern house exterior in Denver.
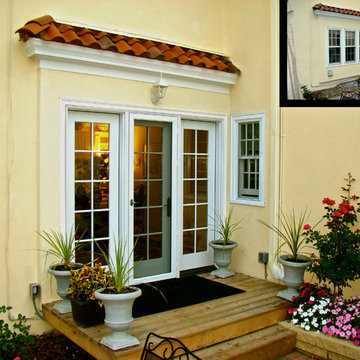
Photo showing the pre-construction conditions and finished project. Photos by Greg Schmidt
Inspiration for a small and yellow traditional bungalow render house exterior in Minneapolis with a lean-to roof.
Inspiration for a small and yellow traditional bungalow render house exterior in Minneapolis with a lean-to roof.
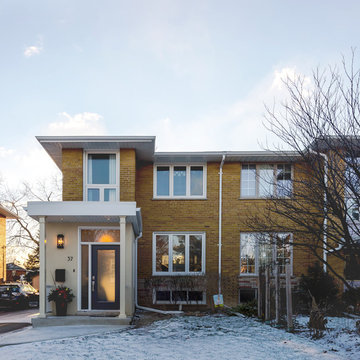
Andrew Snow Photography
Design ideas for a small and yellow classic two floor brick house exterior in Toronto with a hip roof.
Design ideas for a small and yellow classic two floor brick house exterior in Toronto with a hip roof.
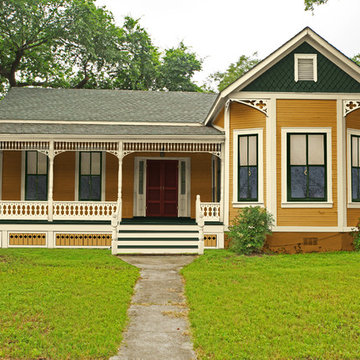
Here is that same home. All new features are in proportion to the architecture and correct for the period and style of the home. Bay windows replaced with original style to match others. Water table trim added, spandrels, brackets and a period porch skirt. These are the colors chosen by the homeowner.
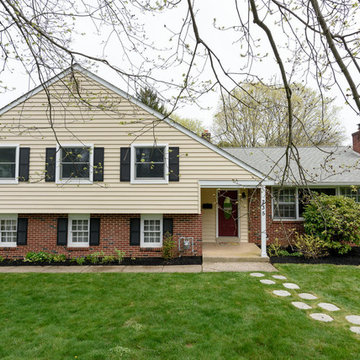
MJE Photographic
This is an example of a medium sized and yellow classic split-level detached house in Philadelphia with mixed cladding and a shingle roof.
This is an example of a medium sized and yellow classic split-level detached house in Philadelphia with mixed cladding and a shingle roof.
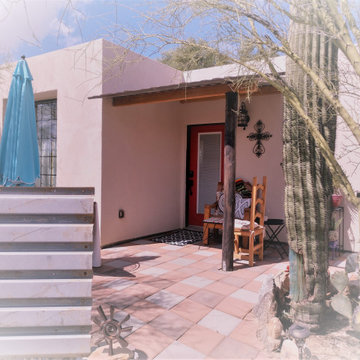
Entry to guesthouse, small but open. B-deck roofing, rough sawn timbers, peeled poles, natural desert landscaping naative rock edging. palo verdes, saguaros and agaves.
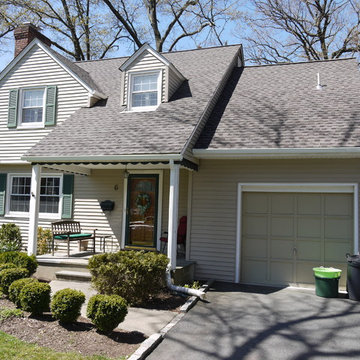
GAF Timberline HD (Mission Brown)
5" K-Style Gutters & 2x3 Leaders (White)
Installed by American Home Contractors, Florham Park, NJ
Property located in Livingston, NJ
www.njahc.com
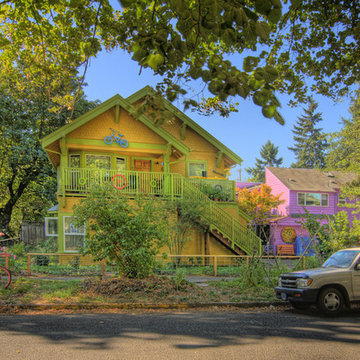
Mike Dean
Inspiration for a medium sized and yellow eclectic two floor house exterior in Other with wood cladding.
Inspiration for a medium sized and yellow eclectic two floor house exterior in Other with wood cladding.
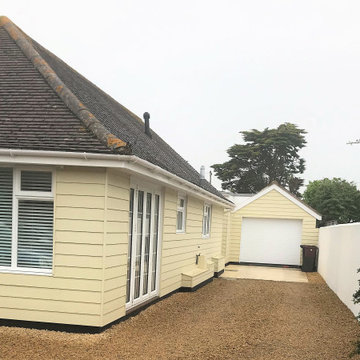
Small and yellow beach style bungalow front house exterior in Sussex with concrete fibreboard cladding, a pitched roof, a tiled roof, a brown roof and board and batten cladding.
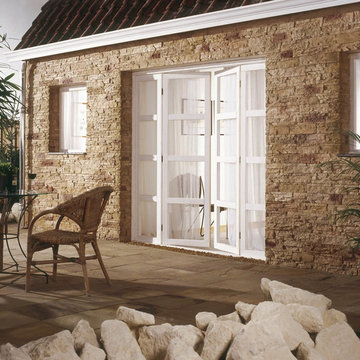
The composition of layers, the palette of shades, and the use of natural materials (concrete and granulate) give this stone his warm feel and romantic look. The Odyssee stone is 100 percent frost-resistant and can therefore be used indoors and outdoors. With a variety of sizes it's easy to make that realistic random looking wall. Stone Design is durable, easy to clean, does not discolor and is moist, frost, and heat resistant. The light weight panels are easy to install with a regular thin set mortar (tile adhesive) based on the subsurface conditions. The subtle variatons in color and shape make it look and feel like real stone. After treatment with a conrete sealer this stone is even more easy to keep clean.
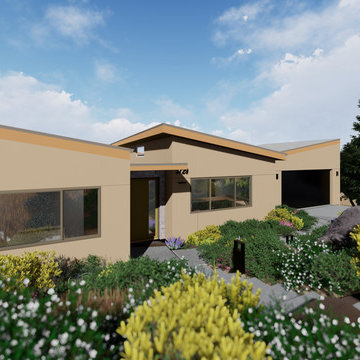
This is an example of a medium sized and yellow contemporary two floor render detached house with a lean-to roof and a shingle roof.
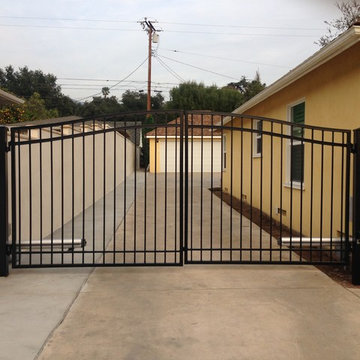
Small and yellow traditional bungalow render house exterior in Los Angeles with a hip roof.
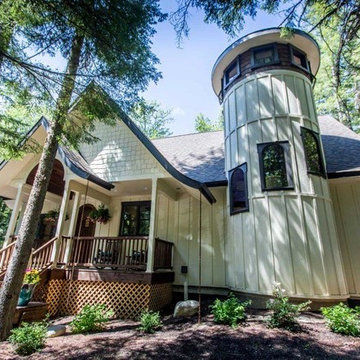
The Fairy Tale Cottage is a small cottage house plan with a loft and screened porches. The exterior has a mix of shake, board and batten, arched gables and porches giving it a true fairy tale cottage look and feel. Inside the home you will find a living room, kitchen and dining room all open to each other creating a living large feeling and allowing you to easily converse with your family and guests. The family room is vaulted with a stone fireplace and access to the covered and screened porch. On the upper level you will find a loft open to below, one bedroom and a bunk room. A spiral staircase leads to a tower room that you can use as an office or dining space with views from above. On the lower level you will find a guest bedroom, recreation room and a theater room. Contact us today to make this fairy tale cottage become your reality.
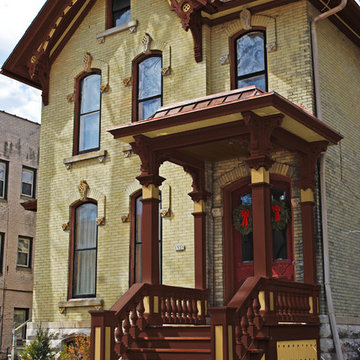
Here are some other similar color options. A dark bold color compliments the yellow brick and the features are conservatively accented. Most go overboard here and you need to know what you can and can't accent or it will look tacky.
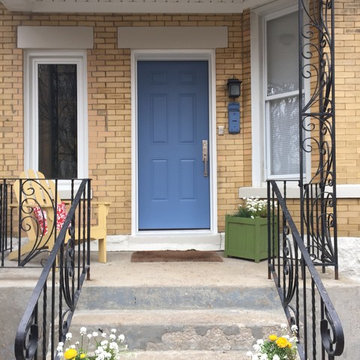
Front porch quick fix
This is an example of a small and yellow traditional two floor brick house exterior in Chicago.
This is an example of a small and yellow traditional two floor brick house exterior in Chicago.
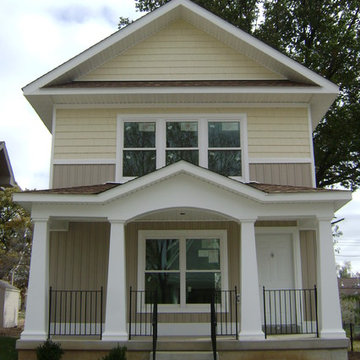
Same small starter house with a different color combination
Photo of a small and yellow traditional two floor house exterior in St Louis with vinyl cladding and a pitched roof.
Photo of a small and yellow traditional two floor house exterior in St Louis with vinyl cladding and a pitched roof.
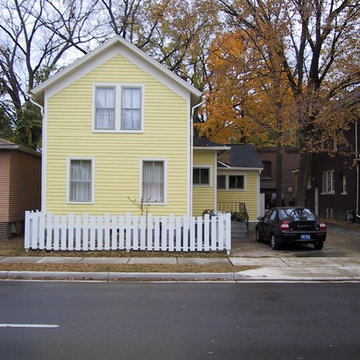
Front of renovated home
Photo of a small and yellow victorian two floor house exterior in Detroit with wood cladding.
Photo of a small and yellow victorian two floor house exterior in Detroit with wood cladding.
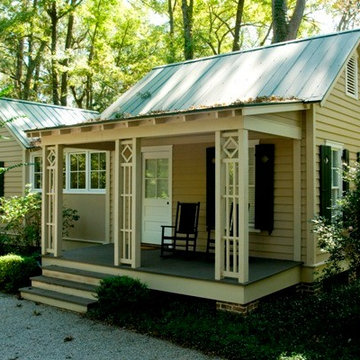
Our Town Plans
Design ideas for a small and yellow classic bungalow house exterior in Atlanta.
Design ideas for a small and yellow classic bungalow house exterior in Atlanta.
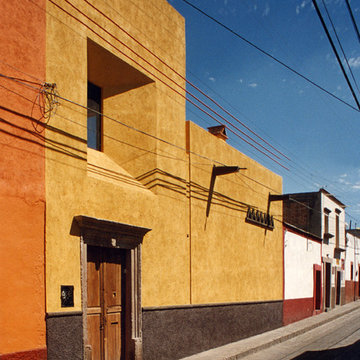
Steven & Cathi House
Photo of a small and yellow world-inspired render house exterior with a flat roof.
Photo of a small and yellow world-inspired render house exterior with a flat roof.
Budget Yellow House Exterior Ideas and Designs
1