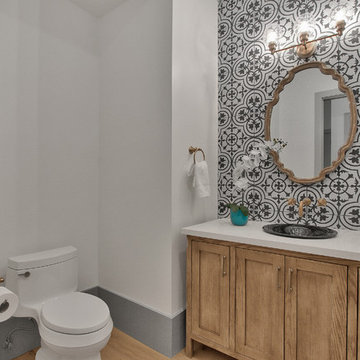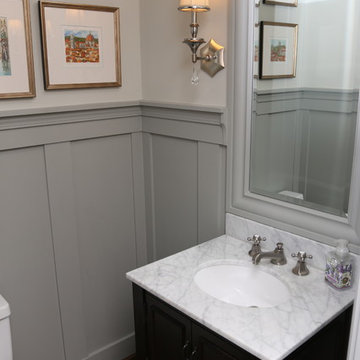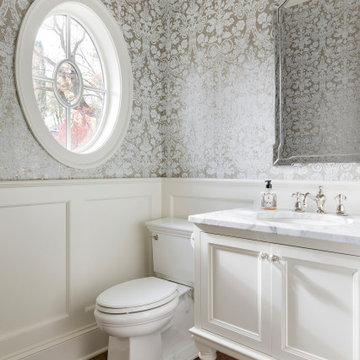Yellow, Grey Cloakroom Ideas and Designs
Refine by:
Budget
Sort by:Popular Today
201 - 220 of 18,434 photos
Item 1 of 3
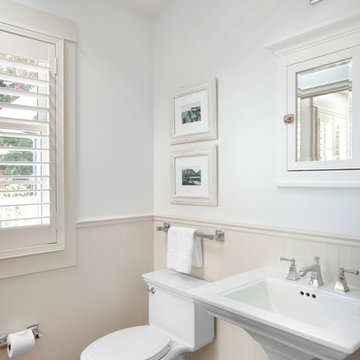
Master Powder Room
Ema Peter Photography
www.emapeter.com
Inspiration for a traditional cloakroom in Vancouver with a pedestal sink and a dado rail.
Inspiration for a traditional cloakroom in Vancouver with a pedestal sink and a dado rail.
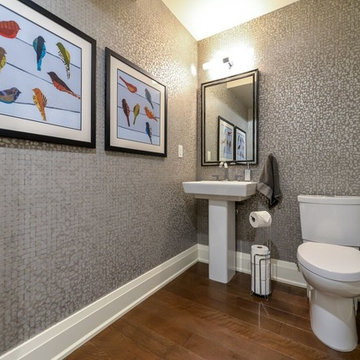
This is an example of a small traditional cloakroom in Calgary with a two-piece toilet, grey walls, medium hardwood flooring, a pedestal sink, solid surface worktops and brown floors.

We added small powder room out of foyer space. 1800 sq.ft. whole house remodel. We added powder room and mudroom, opened up the walls to create an open concept kitchen. We added electric fireplace into the living room to create a focal point. Brick wall are original to the house to preserve the mid century modern style of the home. 2 full bathroom were completely remodel with more modern finishes.

Devon Grace Interiors designed a modern, moody, and sophisticated powder room with navy blue wallpaper, a Carrara marble integrated sink, and custom white oak vanity.

Complete turnkey design and renovation project. Clients where in need of space so we created a wall cabinet for more storage space. the use of hidden under cabinet lighting and under the toilet pan adds to the wow. the mirror is practial with the oval shape that softens the room and cohesive with the rest of the room

Kept the original cabinetry. Fresh coat of paint and a new tile floor. Some new hardware and toilet.
Small classic cloakroom in Dallas with raised-panel cabinets, green cabinets, a two-piece toilet, white walls, marble flooring, a submerged sink, marble worktops, grey floors, white worktops and a built in vanity unit.
Small classic cloakroom in Dallas with raised-panel cabinets, green cabinets, a two-piece toilet, white walls, marble flooring, a submerged sink, marble worktops, grey floors, white worktops and a built in vanity unit.
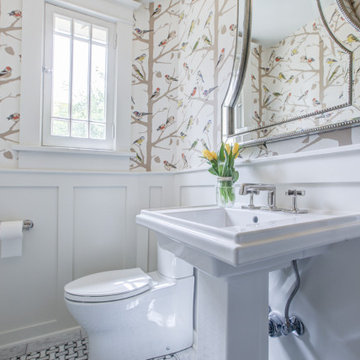
Wallpapered powder room.
This is an example of a small traditional cloakroom in Denver with a two-piece toilet, multi-coloured walls, mosaic tile flooring, a pedestal sink, a freestanding vanity unit and wallpapered walls.
This is an example of a small traditional cloakroom in Denver with a two-piece toilet, multi-coloured walls, mosaic tile flooring, a pedestal sink, a freestanding vanity unit and wallpapered walls.

Light and Airy shiplap bathroom was the dream for this hard working couple. The goal was to totally re-create a space that was both beautiful, that made sense functionally and a place to remind the clients of their vacation time. A peaceful oasis. We knew we wanted to use tile that looks like shiplap. A cost effective way to create a timeless look. By cladding the entire tub shower wall it really looks more like real shiplap planked walls.

This bathroom had lacked storage with a pedestal sink. The yellow walls and dark tiled floors made the space feel dated and old. We updated the bathroom with light bright light blue paint, rich blue vanity cabinet, and black and white Design Evo flooring. With a smaller mirror, we are able to add in a light above the vanity. This helped the space feel bigger and updated with the fixtures and cabinet.
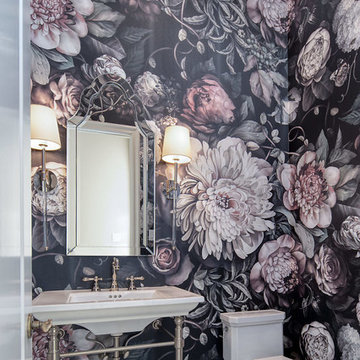
Wallpaper from Ellie Cashman in a powder bathroom
Photo of a medium sized classic cloakroom in Dallas with multi-coloured walls, marble flooring, a console sink and multi-coloured floors.
Photo of a medium sized classic cloakroom in Dallas with multi-coloured walls, marble flooring, a console sink and multi-coloured floors.
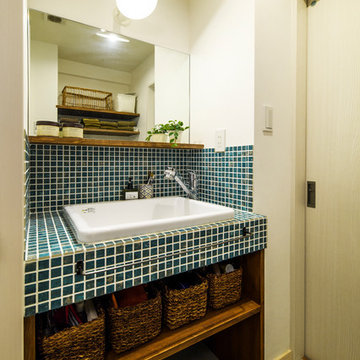
This is an example of a scandinavian cloakroom in Other with open cabinets, white walls, a vessel sink, tiled worktops and grey floors.
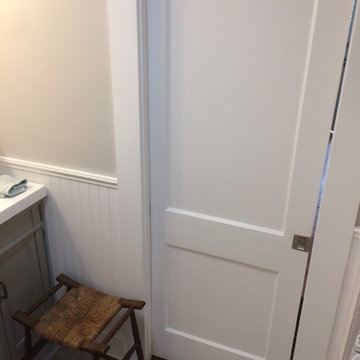
Small traditional cloakroom in Boston with recessed-panel cabinets, grey cabinets, a two-piece toilet, grey walls, porcelain flooring, an integrated sink, solid surface worktops and grey floors.
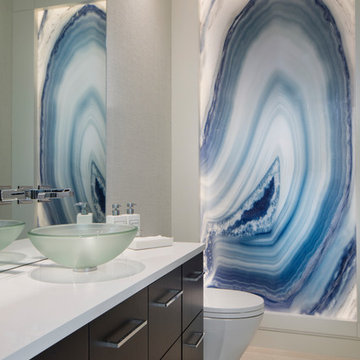
Inspiration for a contemporary cloakroom in Orlando with flat-panel cabinets, brown cabinets, multi-coloured walls, a vessel sink, beige floors and white worktops.
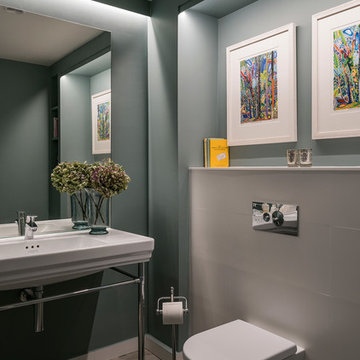
Jonathan Little Photography
Design ideas for a traditional cloakroom in Hampshire with a wall mounted toilet, grey walls, a console sink, grey floors and feature lighting.
Design ideas for a traditional cloakroom in Hampshire with a wall mounted toilet, grey walls, a console sink, grey floors and feature lighting.
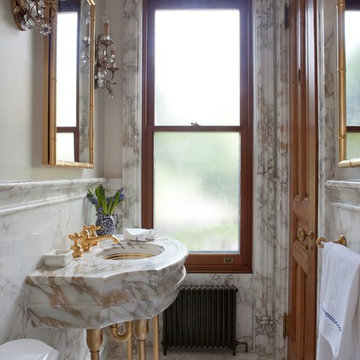
Design ideas for a classic cloakroom in New York with beige walls, a console sink, white floors and multi-coloured worktops.
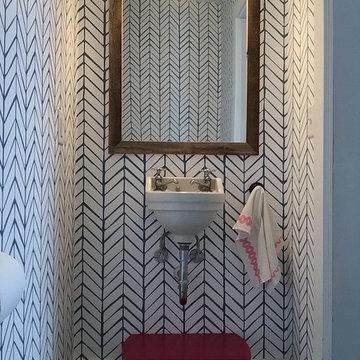
Photo of a small bohemian cloakroom in Burlington with multi-coloured walls, dark hardwood flooring and a wall-mounted sink.

Jame French
Inspiration for a small classic cloakroom in Sussex with grey walls, porcelain flooring, black and white tiles, white tiles, a console sink, a two-piece toilet and multi-coloured floors.
Inspiration for a small classic cloakroom in Sussex with grey walls, porcelain flooring, black and white tiles, white tiles, a console sink, a two-piece toilet and multi-coloured floors.
Yellow, Grey Cloakroom Ideas and Designs
11
