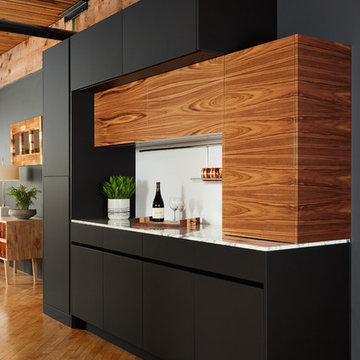Yellow Kitchen Ideas and Designs
Refine by:
Budget
Sort by:Popular Today
81 - 100 of 89,809 photos
Item 1 of 3

William Rossoto
Photo of a medium sized modern galley kitchen/diner in Other with a submerged sink, shaker cabinets, white cabinets, quartz worktops, grey splashback, metro tiled splashback, stainless steel appliances, light hardwood flooring, an island, brown floors and white worktops.
Photo of a medium sized modern galley kitchen/diner in Other with a submerged sink, shaker cabinets, white cabinets, quartz worktops, grey splashback, metro tiled splashback, stainless steel appliances, light hardwood flooring, an island, brown floors and white worktops.
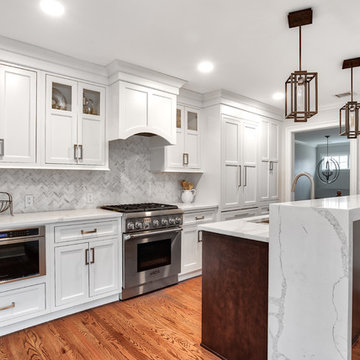
White inset cabinetry from Starmark gives a clean and updated look to any space. This kitchen is detailed with a white and gray herringbone backsplash.
Photos by Chris Veith.

Brad Montgomery
Photo of a large classic l-shaped kitchen/diner in Salt Lake City with a submerged sink, recessed-panel cabinets, white cabinets, quartz worktops, white splashback, marble splashback, integrated appliances, light hardwood flooring, multiple islands, beige floors and white worktops.
Photo of a large classic l-shaped kitchen/diner in Salt Lake City with a submerged sink, recessed-panel cabinets, white cabinets, quartz worktops, white splashback, marble splashback, integrated appliances, light hardwood flooring, multiple islands, beige floors and white worktops.
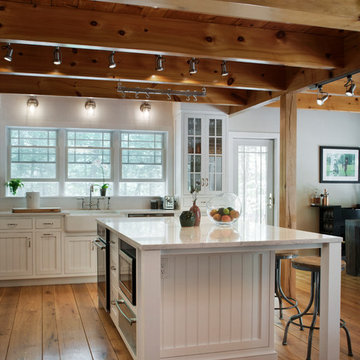
Design ideas for a large farmhouse l-shaped kitchen in New York with a belfast sink, white cabinets, white splashback, metro tiled splashback, stainless steel appliances, medium hardwood flooring, an island, brown floors, grey worktops and recessed-panel cabinets.
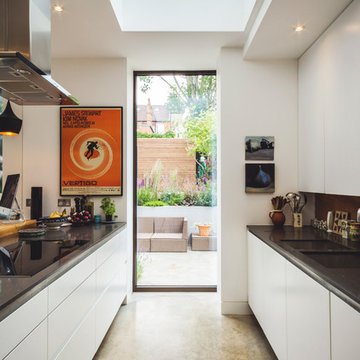
This is an example of a medium sized contemporary galley kitchen in London with flat-panel cabinets, white cabinets, concrete flooring and black worktops.

Offene, schwarze Küche mit großer Kochinsel.
Photo of a medium sized contemporary l-shaped enclosed kitchen in Nuremberg with a built-in sink, flat-panel cabinets, brown splashback, wood splashback, black appliances, medium hardwood flooring, an island, brown floors, black worktops and grey cabinets.
Photo of a medium sized contemporary l-shaped enclosed kitchen in Nuremberg with a built-in sink, flat-panel cabinets, brown splashback, wood splashback, black appliances, medium hardwood flooring, an island, brown floors, black worktops and grey cabinets.
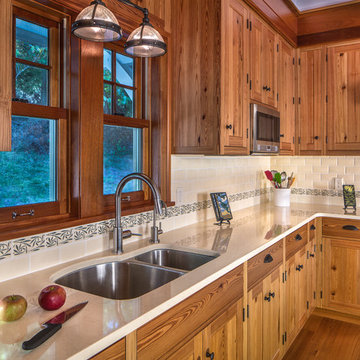
Craftsman-style kitchen backsplash featuring Motawi Tileworks’ subway tiles and Willow border
Inspiration for a medium sized traditional l-shaped kitchen/diner in Detroit with a submerged sink, shaker cabinets, medium wood cabinets, engineered stone countertops, white splashback, cement tile splashback, stainless steel appliances, medium hardwood flooring, an island, brown floors and brown worktops.
Inspiration for a medium sized traditional l-shaped kitchen/diner in Detroit with a submerged sink, shaker cabinets, medium wood cabinets, engineered stone countertops, white splashback, cement tile splashback, stainless steel appliances, medium hardwood flooring, an island, brown floors and brown worktops.

Photos by Valerie Wilcox
Photo of an expansive classic u-shaped kitchen/diner in Toronto with a submerged sink, shaker cabinets, blue cabinets, engineered stone countertops, integrated appliances, light hardwood flooring, an island, brown floors and blue worktops.
Photo of an expansive classic u-shaped kitchen/diner in Toronto with a submerged sink, shaker cabinets, blue cabinets, engineered stone countertops, integrated appliances, light hardwood flooring, an island, brown floors and blue worktops.

Photo of a small scandinavian u-shaped kitchen in Barcelona with a submerged sink, light wood cabinets, white splashback, stainless steel appliances, medium hardwood flooring, an island, white worktops, flat-panel cabinets and beige floors.
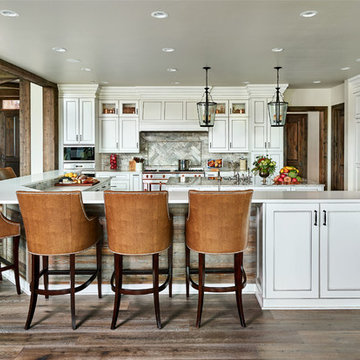
Design ideas for a large country u-shaped kitchen in Portland with white cabinets, engineered stone countertops, stone tiled splashback, integrated appliances, multiple islands, grey splashback, dark hardwood flooring, brown floors, white worktops and recessed-panel cabinets.
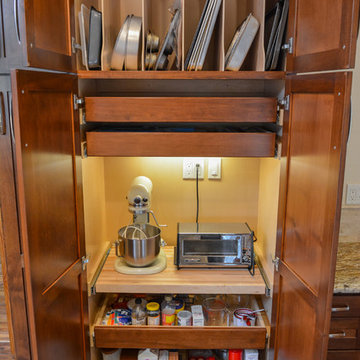
Inspiration for a medium sized traditional u-shaped open plan kitchen in Sacramento with a submerged sink, shaker cabinets, medium wood cabinets, granite worktops, beige splashback, stainless steel appliances, medium hardwood flooring, a breakfast bar, brown floors, stone tiled splashback and beige worktops.
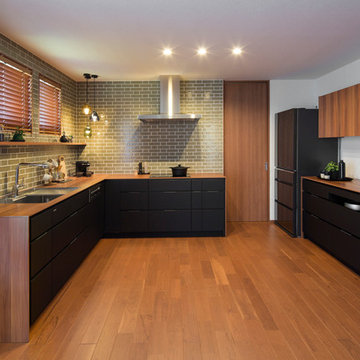
This is an example of a scandi l-shaped open plan kitchen with a submerged sink, beaded cabinets, black cabinets, stainless steel appliances, no island, brown floors and medium hardwood flooring.

Blake Worthington, Rebecca Duke
Design ideas for a large country galley kitchen/diner in Los Angeles with a belfast sink, recessed-panel cabinets, marble worktops, white splashback, metro tiled splashback, stainless steel appliances, light hardwood flooring, beige floors, light wood cabinets and an island.
Design ideas for a large country galley kitchen/diner in Los Angeles with a belfast sink, recessed-panel cabinets, marble worktops, white splashback, metro tiled splashback, stainless steel appliances, light hardwood flooring, beige floors, light wood cabinets and an island.

Inspired by the surrounding landscape, the Craftsman/Prairie style is one of the few truly American architectural styles. It was developed around the turn of the century by a group of Midwestern architects and continues to be among the most comfortable of all American-designed architecture more than a century later, one of the main reasons it continues to attract architects and homeowners today. Oxbridge builds on that solid reputation, drawing from Craftsman/Prairie and classic Farmhouse styles. Its handsome Shingle-clad exterior includes interesting pitched rooflines, alternating rows of cedar shake siding, stone accents in the foundation and chimney and distinctive decorative brackets. Repeating triple windows add interest to the exterior while keeping interior spaces open and bright. Inside, the floor plan is equally impressive. Columns on the porch and a custom entry door with sidelights and decorative glass leads into a spacious 2,900-square-foot main floor, including a 19 by 24-foot living room with a period-inspired built-ins and a natural fireplace. While inspired by the past, the home lives for the present, with open rooms and plenty of storage throughout. Also included is a 27-foot-wide family-style kitchen with a large island and eat-in dining and a nearby dining room with a beadboard ceiling that leads out onto a relaxing 240-square-foot screen porch that takes full advantage of the nearby outdoors and a private 16 by 20-foot master suite with a sloped ceiling and relaxing personal sitting area. The first floor also includes a large walk-in closet, a home management area and pantry to help you stay organized and a first-floor laundry area. Upstairs, another 1,500 square feet awaits, with a built-ins and a window seat at the top of the stairs that nod to the home’s historic inspiration. Opt for three family bedrooms or use one of the three as a yoga room; the upper level also includes attic access, which offers another 500 square feet, perfect for crafts or a playroom. More space awaits in the lower level, where another 1,500 square feet (and an additional 1,000) include a recreation/family room with nine-foot ceilings, a wine cellar and home office.
Photographer: Jeff Garland

Chad Mellon Photographer
This is an example of a large modern u-shaped open plan kitchen in Orange County with white cabinets, composite countertops, white splashback, stainless steel appliances, medium hardwood flooring, an island, grey floors and beaded cabinets.
This is an example of a large modern u-shaped open plan kitchen in Orange County with white cabinets, composite countertops, white splashback, stainless steel appliances, medium hardwood flooring, an island, grey floors and beaded cabinets.
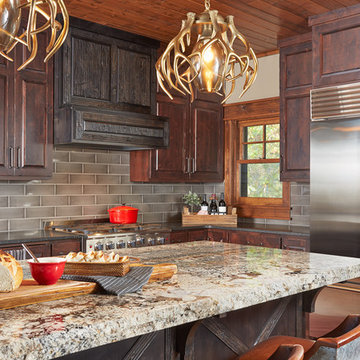
Susan Gilmore
Design ideas for a rustic kitchen in Minneapolis with a belfast sink, dark wood cabinets, granite worktops, grey splashback, porcelain splashback, stainless steel appliances, medium hardwood flooring, an island and brown floors.
Design ideas for a rustic kitchen in Minneapolis with a belfast sink, dark wood cabinets, granite worktops, grey splashback, porcelain splashback, stainless steel appliances, medium hardwood flooring, an island and brown floors.
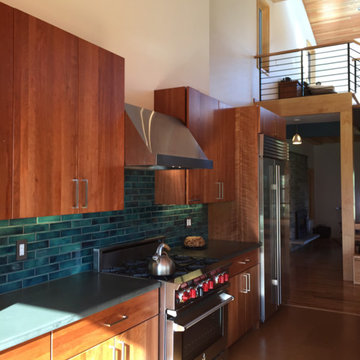
Open kitchen & living room area.
Medium sized retro galley open plan kitchen in New York with a submerged sink, flat-panel cabinets, medium wood cabinets, soapstone worktops, green splashback, ceramic splashback, stainless steel appliances, medium hardwood flooring and an island.
Medium sized retro galley open plan kitchen in New York with a submerged sink, flat-panel cabinets, medium wood cabinets, soapstone worktops, green splashback, ceramic splashback, stainless steel appliances, medium hardwood flooring and an island.
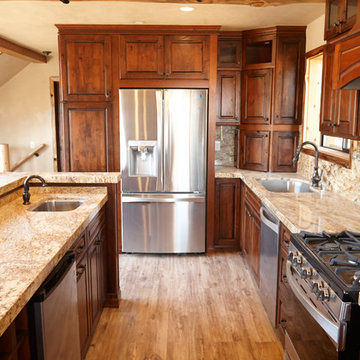
Masterbrand Schrock Cabinetry with natural granite counters. Rustic Alder cabinet doors in Whiskey Black stain. Decorative accessories include brushed oil rubbed bronze knobs and pulls, warm white under and in-cabinet lighting, full height granite back splash, and textured seeded glass inserts. 5 layers of crown adorn the top of the cabinets, blending with the decorative ceiling beams.

I built this on my property for my aging father who has some health issues. Handicap accessibility was a factor in design. His dream has always been to try retire to a cabin in the woods. This is what he got.
It is a 1 bedroom, 1 bath with a great room. It is 600 sqft of AC space. The footprint is 40' x 26' overall.
The site was the former home of our pig pen. I only had to take 1 tree to make this work and I planted 3 in its place. The axis is set from root ball to root ball. The rear center is aligned with mean sunset and is visible across a wetland.
The goal was to make the home feel like it was floating in the palms. The geometry had to simple and I didn't want it feeling heavy on the land so I cantilevered the structure beyond exposed foundation walls. My barn is nearby and it features old 1950's "S" corrugated metal panel walls. I used the same panel profile for my siding. I ran it vertical to match the barn, but also to balance the length of the structure and stretch the high point into the canopy, visually. The wood is all Southern Yellow Pine. This material came from clearing at the Babcock Ranch Development site. I ran it through the structure, end to end and horizontally, to create a seamless feel and to stretch the space. It worked. It feels MUCH bigger than it is.
I milled the material to specific sizes in specific areas to create precise alignments. Floor starters align with base. Wall tops adjoin ceiling starters to create the illusion of a seamless board. All light fixtures, HVAC supports, cabinets, switches, outlets, are set specifically to wood joints. The front and rear porch wood has three different milling profiles so the hypotenuse on the ceilings, align with the walls, and yield an aligned deck board below. Yes, I over did it. It is spectacular in its detailing. That's the benefit of small spaces.
Concrete counters and IKEA cabinets round out the conversation.
For those who cannot live tiny, I offer the Tiny-ish House.
Photos by Ryan Gamma
Staging by iStage Homes
Design Assistance Jimmy Thornton
Yellow Kitchen Ideas and Designs
5
