Kitchen
Refine by:
Budget
Sort by:Popular Today
1 - 8 of 8 photos
Item 1 of 3

Photo of a small contemporary u-shaped enclosed kitchen in Los Angeles with a submerged sink, granite worktops, window splashback, stainless steel appliances, a breakfast bar, brown floors, flat-panel cabinets, medium hardwood flooring, medium wood cabinets and grey worktops.
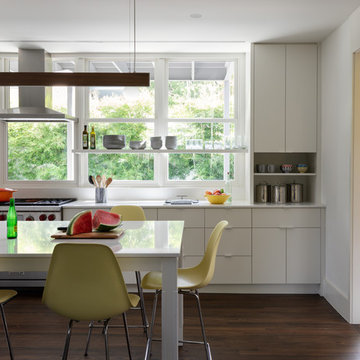
Kitchen windows open to porch and pool beyond. Island sized to seat six.
Photo by Whit Preston
Photo of a contemporary galley kitchen/diner in Austin with flat-panel cabinets, white cabinets, window splashback, stainless steel appliances, dark hardwood flooring and white worktops.
Photo of a contemporary galley kitchen/diner in Austin with flat-panel cabinets, white cabinets, window splashback, stainless steel appliances, dark hardwood flooring and white worktops.
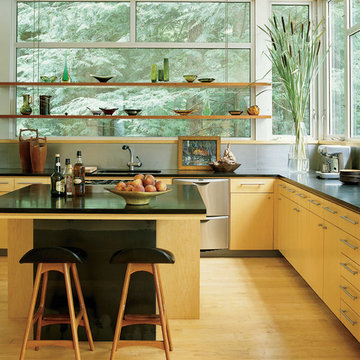
Fall tones of russet amber, and orange welcome the outdoors into a sparkling, light-filled modernist lake house upstate. Photography by Joshua McHugh.
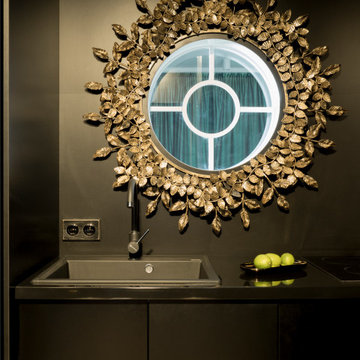
Photo of a small contemporary single-wall kitchen in Other with a submerged sink, flat-panel cabinets, black cabinets, composite countertops, black splashback, window splashback, medium hardwood flooring, no island and black worktops.
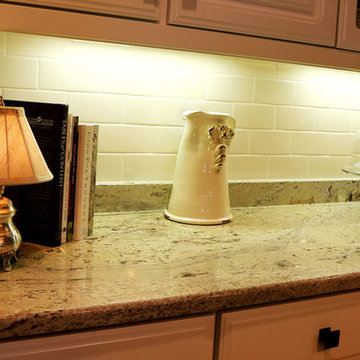
Design ideas for a medium sized traditional l-shaped kitchen/diner in Birmingham with raised-panel cabinets, white cabinets, granite worktops, white splashback, window splashback, medium hardwood flooring, a breakfast bar and brown floors.
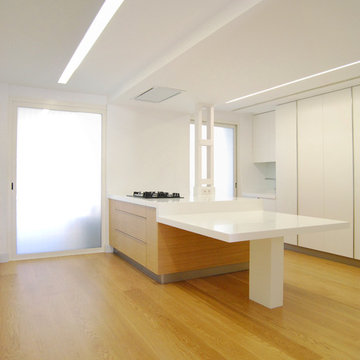
Large modern single-wall enclosed kitchen in Valencia with an integrated sink, flat-panel cabinets, white cabinets, engineered stone countertops, white splashback, window splashback, stainless steel appliances, laminate floors, an island and brown floors.
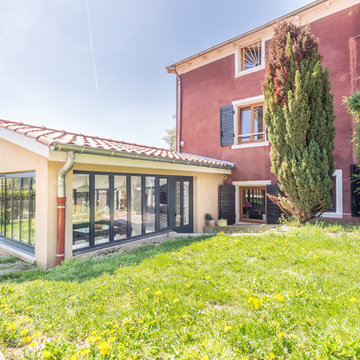
Nous avons démoli l’ancienne véranda pour construire cette extension lumineuse, dans laquelle nous avons installé la cuisine et un espace salle à manger.
Plusieurs corps de métier sont intervenus dans cette rénovation.
Le maçon s’est occupé de décaisser les sols et de construire les nouveaux murs de l’extension, les plâtriers et peintres ont réalisé les préparations, la peinture et l’isolation, le carreleur a posé de grands carreaux au sol, le plombier et l’électricien ont raccordé l’ensemble de la nouvelle pièce, le serrurier et le menuisier ont créé les verrières, les velux, ainsi que les portes, le menuisier s’est occupé de l’aménagement et de la création des rangements, de l’îlot central ainsi que de la desserte. Enfin le charpentier et le couvreur ont créé entièrement la toiture.
Cette maison familiale gagne ainsi une grande pièce de vie ensoleillée, chaleureuse, fonctionnelle et résolument tournée vers la nature.
Photos de Pierre Coussié
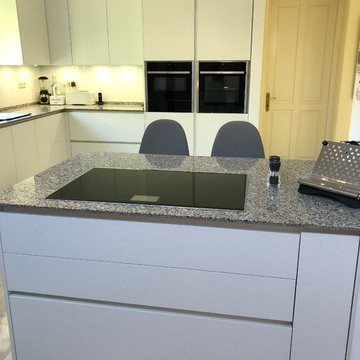
Crear el concepto abierto de la cocina al salon, con una península para pa zona de cocción, un discreto armario en la trasera donde se alojan lavadora y secadora, y el resto de mobiliario de cocina y electrodomésticos, en la L que delimita el resto del espacio de la cocina.
La zona de fregado con visual directa al jardín a través de la ventana lateral.
Muy luminosa gracias también al gran lucernario.
1