Yellow Kitchen with Yellow Splashback Ideas and Designs
Refine by:
Budget
Sort by:Popular Today
221 - 240 of 256 photos
Item 1 of 3
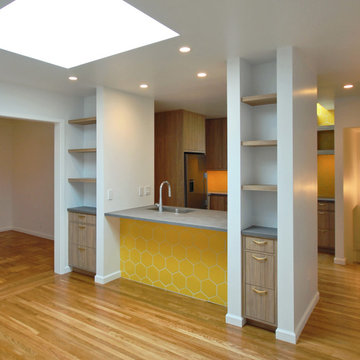
Photo of a medium sized modern kitchen in San Francisco with a submerged sink, recessed-panel cabinets, light wood cabinets, yellow splashback, ceramic splashback, stainless steel appliances, light hardwood flooring, an island and grey worktops.
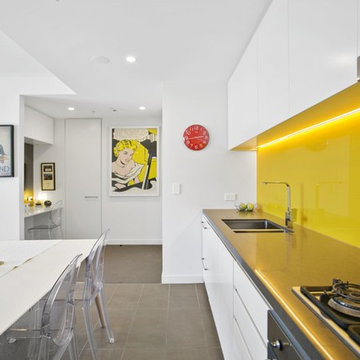
WE WORKED ON THIS PROJECT ABOUT 4 YEARS AGO WITH CROWN GROUP.
WE SUPPLIED AND INSTALLED 6 MM TOUGHENED STARPHIRE GLASS SPLASHBACKS FOR ALL THE 110 APARTMENTS AND FEATURE MIRROR WALLS IN LOBBIES.
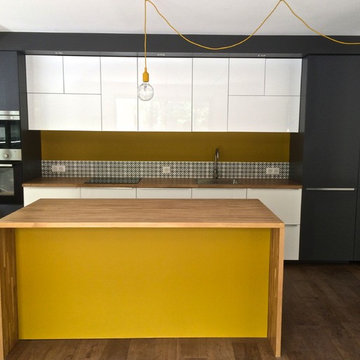
Conception et réalisation d'une cuisine dans le living. L'ancienne cuisine a été transformée en chambre et nous avons créé une cuisine avec ilot central dans l'espace à vivre.
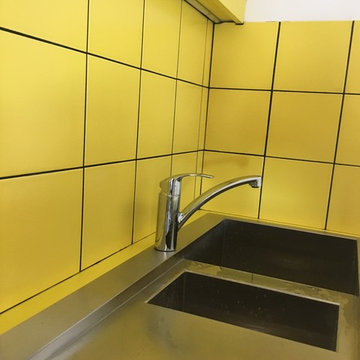
This is an example of a small modern kitchen in Rennes with a submerged sink, laminate countertops, yellow splashback, ceramic splashback, black appliances, ceramic flooring, no island, black floors and yellow worktops.
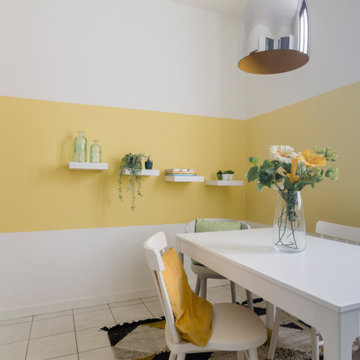
Progetto di parziale ristrutturazione per questo trilocale nella Città Metropolitana di Milano.
L'esigenza di Elena e Francesco è di realizzare una casa accogliente che soddisfi tutte le loro attuali esigenze. Questa giovane coppia sta anche valutando un trasferimento ed un cambio vita entro tre anni. A quel punto, l'appartamento sarebbe destinato alla nonna. Ma se Elena e Francesco decideranno di fermarsi, questo trilocale potrebbe essere collegato a quello di fianco ed avere un appartamento raddoppiato nella superficie.
>> La sfida è stata tripla:
- rendere loro una casa che risponda alle esigenze attuali, organizzando gli spazi in base alle loro necessità
- organizzare gli spazi tenendo conto che potranno essere abitati da una persona con esigenze differenti (la nonna di Francesco)
- organizzare gli spazi tenendo conto che la casa potrebbe raddoppiare la propria superficie inglobando l'appartamento di fianco.
Inoltre, Elena voleva una cucina separata dal living invece dell'attuale cucina a vista, ampi armadi contentivi (manca uno sgabuzzino/zona di servizio), una zona studio e uno spazio per accogliere gli ospiti per cene e momenti di relax.
Allo stato iniziale, l'appartamento è compatto, disabitato da alcuni anni, da ammodernare, con cucina a vista su ingresso e soggiorno.
A fronte di esigenze così diverse ed articolate (presenti e future) e con un budget commisurato al possibile trasferimento entro pochissimi anni, gli ho proposto un intervento nella parte struttura poco invasivo, conservativo e che potesse essere flessibile per adattarsi alle nuove future esigenze. Per la parte arredo e decoro, dove avremmo dovuto riutilizzare una serie di complementi, gli ho proposto di caratterizzare con i colori e le sue applicazioni/pose.
Qui in cucina, dove trovano spazio lavastoviglie e lavatrice, un grande frigorifero ad incasso, e molto spazio contenitivo tra vetrinette e ante chiuse oltre all'utilizzo di tutte le pareti, compreso l'angolo di basi e pensili, un'altra particolarità sta nell'assenza di materiali per il rivestimento verticale, in favore di un paraspruzzi più dinamico creato da pittura antimacchia idonea a questo ambiente e funzione. Inoltre, ho rivisitato il bicolor in sezioni verticali, per alleggerire lo spazio dando anche slancio verso l'alto dove troviamo soffitti a 3 mt.
La cucina si completa da una zona riservata ai pranzi, per Elena e Francesco e per i loro ospiti, con sedie abbinate a coppie per forma e colore (quelle a capotavola sono di qualche tonalità più chiare rispetto al grigio delle ante della cucina. Qui, per dare continuità con la zona tecnica, ho utilizzato lo stesso giallo luminoso che qui trova spazio nella parete di fronte, nell'angolo opposto. Ma per delimitare la zona pranzo ho caratterizzato con un tappeto, sui toni del grigio/giallo/nero, che ricomprenda il tavolo, allungabile, e le quattro sedute.
La scelta dei colori utilizzati in questo progetto - bianco, grigio, giallo e nero - è dettata dall'esigenza di colori freschi, illuminanti, energizzanti, di facile manutenzione (bianco RAL 9010 e giallo) che fossero abbinabili a toni neutri, che non sono influenzati dalle mode e che sarebbero piaciuti a tutti, compresa la nonna di Francesco. Per lo stesso motivo, non ho utilizzato un paraspruzzi fatto di rivestimento verticale (Piastrelle, lastre, etc).
Se ti piace la cucina, ti consiglio di guardare il living e la camera da letto. Li trovi nei miei progetti. Grazie!
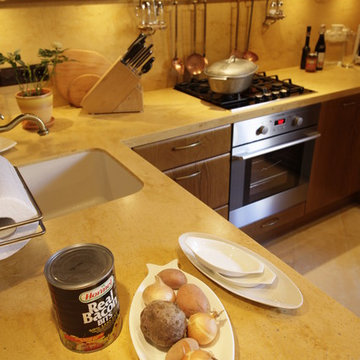
Авторы - Астахова Елена, Котоловая Ольга, фото-Юрий Молодковец.
This is an example of an urban u-shaped kitchen/diner in Saint Petersburg with a submerged sink, flat-panel cabinets, brown cabinets, composite countertops, yellow splashback, stainless steel appliances, porcelain flooring, beige floors and yellow worktops.
This is an example of an urban u-shaped kitchen/diner in Saint Petersburg with a submerged sink, flat-panel cabinets, brown cabinets, composite countertops, yellow splashback, stainless steel appliances, porcelain flooring, beige floors and yellow worktops.
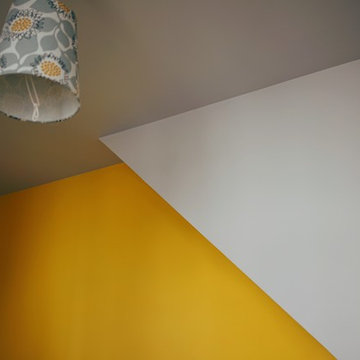
Peinture Little Green Mister David n°47 (jaune)
Design ideas for a modern kitchen in Paris with yellow splashback.
Design ideas for a modern kitchen in Paris with yellow splashback.
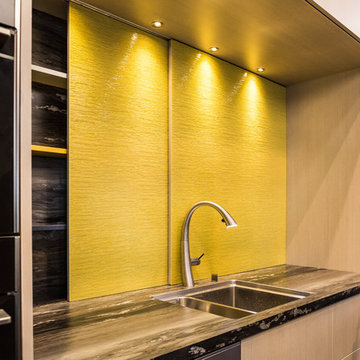
Design ideas for a contemporary kitchen in Other with yellow splashback and glass sheet splashback.
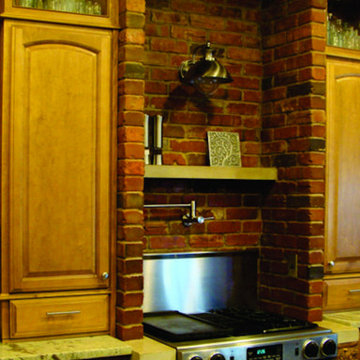
Inspiration for a medium sized rustic kitchen/diner in Philadelphia with recessed-panel cabinets, light wood cabinets, granite worktops, yellow splashback, ceramic splashback, stainless steel appliances, medium hardwood flooring and an island.
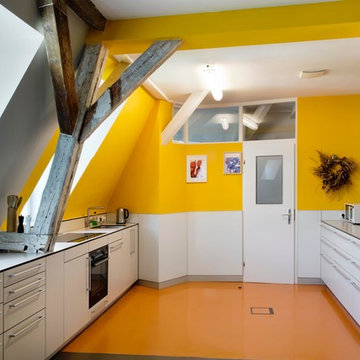
BlauHaus, Rosner
Small contemporary galley enclosed kitchen in Nuremberg with flat-panel cabinets, white cabinets, laminate countertops, yellow splashback, white worktops, an integrated sink, black appliances, no island and orange floors.
Small contemporary galley enclosed kitchen in Nuremberg with flat-panel cabinets, white cabinets, laminate countertops, yellow splashback, white worktops, an integrated sink, black appliances, no island and orange floors.
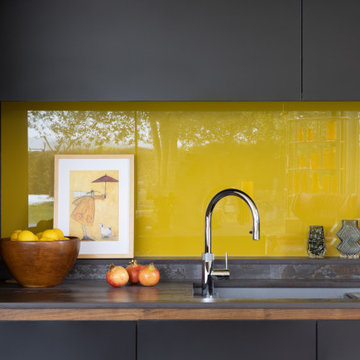
Large retro single-wall open plan kitchen in Hampshire with a built-in sink, flat-panel cabinets, yellow cabinets, engineered stone countertops, yellow splashback, glass tiled splashback, black appliances, an island, black worktops and a timber clad ceiling.
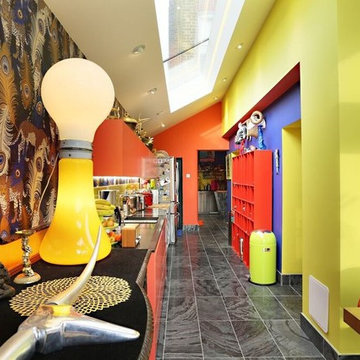
Mrs Sundaram's colourful home
Bohemian galley kitchen in London with an integrated sink, flat-panel cabinets, granite worktops, yellow splashback, glass sheet splashback, stainless steel appliances, marble flooring, an island and grey floors.
Bohemian galley kitchen in London with an integrated sink, flat-panel cabinets, granite worktops, yellow splashback, glass sheet splashback, stainless steel appliances, marble flooring, an island and grey floors.
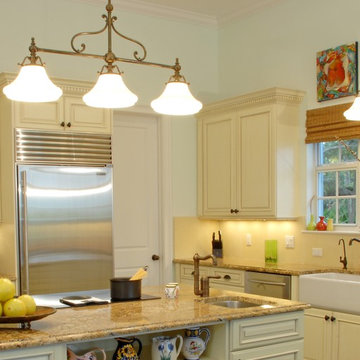
granite countertops, concrete backsplash, custom cabinets, subzero refrigerator, local artist, custom fabricated lighting
Photo of a traditional l-shaped kitchen/diner in Miami with a belfast sink, raised-panel cabinets, distressed cabinets, granite worktops, yellow splashback, cement tile splashback, stainless steel appliances, concrete flooring and an island.
Photo of a traditional l-shaped kitchen/diner in Miami with a belfast sink, raised-panel cabinets, distressed cabinets, granite worktops, yellow splashback, cement tile splashback, stainless steel appliances, concrete flooring and an island.
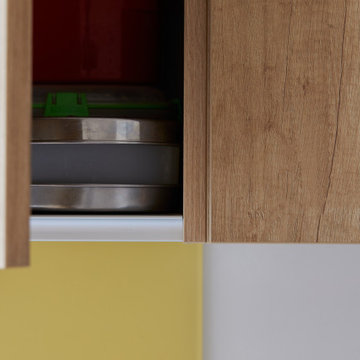
We love the clean and crisp lines of this beautiful German manufactured kitchen in Hither Green. The inclusion of the peninsular island which houses the Siemens induction hob, creates much needed additional work top space and is a lovely sociable way to cook and entertain. The completely floor to ceiling cabinets, not only look stunning but maximise the storage space available. The combination of the warm oak Nebraska doors, wooden floor and yellow glass splash back compliment the matt white lacquer doors perfectly and bring a lovely warmth to this open plan kitchen space.
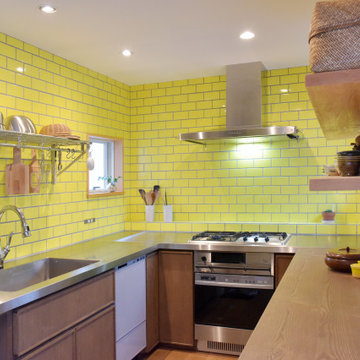
Photo of a beach style u-shaped enclosed kitchen in Other with a submerged sink, medium wood cabinets, stainless steel worktops, yellow splashback, metro tiled splashback, stainless steel appliances, medium hardwood flooring and grey worktops.
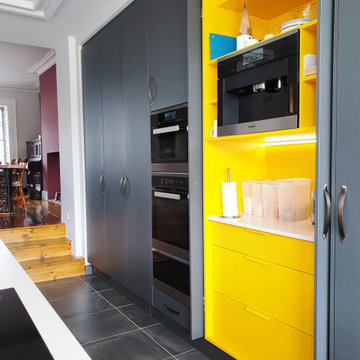
Contemporary galley open plan kitchen in Other with a built-in sink, flat-panel cabinets, black cabinets, engineered stone countertops, yellow splashback, ceramic flooring, an island, black floors and grey worktops.
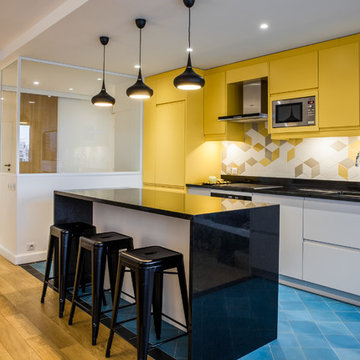
Medium sized scandi single-wall kitchen/diner in Paris with a double-bowl sink, yellow cabinets, yellow splashback, porcelain splashback, stainless steel appliances, ceramic flooring, an island, blue floors and black worktops.

This small kitchen and dining nook is packed full of character and charm (just like it's owner). Custom cabinets utilize every available inch of space with internal accessories
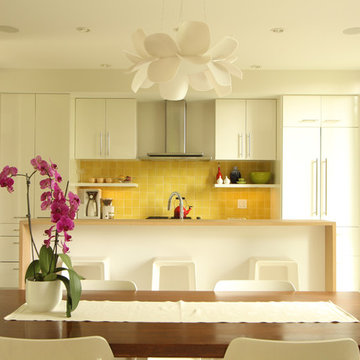
This white high gloss kitchen with it's bright yellow backsplash really make this modern kitchen feel warm instead of sterile. The raised top is made out of white oat that is mitred at the corners to waterfall the concrete floor.
Photo: Erica Weaver
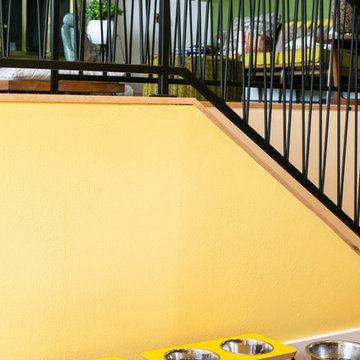
When a client tells us they’re a mid-century collector and long for a kitchen design unlike any other we are only too happy to oblige. This kitchen is saturated in mid-century charm and its custom features make it difficult to pin-point our favorite aspect!
Cabinetry
We had the pleasure of partnering with one of our favorite Denver cabinet shops to make our walnut dreams come true! We were able to include a multitude of custom features in this kitchen including frosted glass doors in the island, open cubbies, a hidden cutting board, and great interior cabinet storage. But what really catapults these kitchen cabinets to the next level is the eye-popping angled wall cabinets with sliding doors, a true throwback to the magic of the mid-century kitchen. Streamline brushed brass cabinetry pulls provided the perfect lux accent against the handsome walnut finish of the slab cabinetry doors.
Tile
Amidst all the warm clean lines of this mid-century kitchen we wanted to add a splash of color and pattern, and a funky backsplash tile did the trick! We utilized a handmade yellow picket tile with a high variation to give us a bit of depth; and incorporated randomly placed white accent tiles for added interest and to compliment the white sliding doors of the angled cabinets, helping to bring all the materials together.
Counter
We utilized a quartz along the counter tops that merged lighter tones with the warm tones of the cabinetry. The custom integrated drain board (in a starburst pattern of course) means they won’t have to clutter their island with a large drying rack. As an added bonus, the cooktop is recessed into the counter, to create an installation flush with the counter surface.
Stair Rail
Not wanting to miss an opportunity to add a touch of geometric fun to this home, we designed a custom steel handrail. The zig-zag design plays well with the angles of the picket tiles and the black finish ties in beautifully with the black metal accents in the kitchen.
Lighting
We removed the original florescent light box from this kitchen and replaced it with clean recessed lights with accents of recessed undercabinet lighting and a terrifically vintage fixture over the island that pulls together the black and brushed brass metal finishes throughout the space.
This kitchen has transformed into a strikingly unique space creating the perfect home for our client’s mid-century treasures.
Yellow Kitchen with Yellow Splashback Ideas and Designs
12