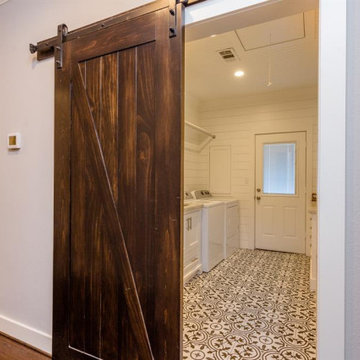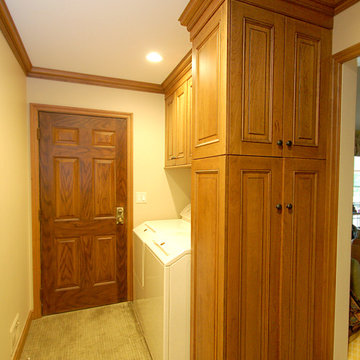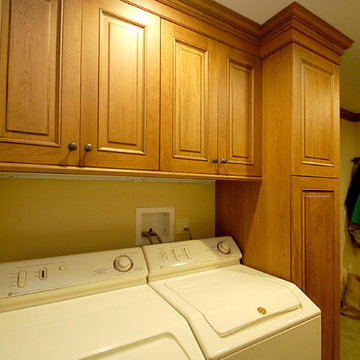Yellow Utility Room with All Types of Splashback Ideas and Designs
Refine by:
Budget
Sort by:Popular Today
1 - 15 of 15 photos
Item 1 of 3

This is an example of a medium sized country galley separated utility room in Chicago with shaker cabinets, yellow cabinets, engineered stone countertops, beige splashback, tonge and groove splashback, beige walls, ceramic flooring, a side by side washer and dryer, white floors, black worktops, wallpapered walls and a dado rail.

This is an example of a large eclectic separated utility room in Sacramento with a submerged sink, flat-panel cabinets, green cabinets, quartz worktops, grey splashback, engineered quartz splashback, grey walls, a side by side washer and dryer and grey worktops.

The hardest working room in the house, this laundry includes a hidden laundry chute, hanging rail, wall mounted ironing station and a door leading to a drying deck.

Design ideas for a small contemporary single-wall utility room in Moscow with a single-bowl sink, flat-panel cabinets, yellow cabinets, composite countertops, white splashback, porcelain splashback, multi-coloured walls, porcelain flooring, a stacked washer and dryer, multi-coloured floors and white worktops.

Attic laundry with skylights, black and white tile, yellow accents, and hex tile floor.
Photo of a medium sized classic u-shaped separated utility room in Seattle with a belfast sink, shaker cabinets, yellow cabinets, white splashback, grey walls, porcelain flooring, white worktops, a vaulted ceiling, engineered stone countertops and engineered quartz splashback.
Photo of a medium sized classic u-shaped separated utility room in Seattle with a belfast sink, shaker cabinets, yellow cabinets, white splashback, grey walls, porcelain flooring, white worktops, a vaulted ceiling, engineered stone countertops and engineered quartz splashback.

Home renovation and extension.
Photo of a small bohemian galley separated utility room in Canberra - Queanbeyan with a submerged sink, flat-panel cabinets, green cabinets, engineered stone countertops, grey splashback, ceramic splashback, white walls, ceramic flooring, grey floors and white worktops.
Photo of a small bohemian galley separated utility room in Canberra - Queanbeyan with a submerged sink, flat-panel cabinets, green cabinets, engineered stone countertops, grey splashback, ceramic splashback, white walls, ceramic flooring, grey floors and white worktops.

Laundry room cabinets with flush inset shaker style doors/drawers, shiplap, v groove ceiling, and barn door.
Design ideas for a large utility room in Houston with a submerged sink, shaker cabinets, white cabinets, granite worktops, white splashback, wood splashback, white walls, porcelain flooring, a side by side washer and dryer, multi-coloured floors and tongue and groove walls.
Design ideas for a large utility room in Houston with a submerged sink, shaker cabinets, white cabinets, granite worktops, white splashback, wood splashback, white walls, porcelain flooring, a side by side washer and dryer, multi-coloured floors and tongue and groove walls.

Classic utility room with a belfast sink, grey cabinets, grey splashback, wood splashback, a concealed washer and dryer, beige floors, white worktops and grey walls.

This Colts Neck New Jersey kitchen is featuring Galleria Raised Wood-Mode Custom Cabinetry in Sandstone with a pewter glaze on cherry.
Photo of a medium sized traditional u-shaped utility room in Newark with a submerged sink, raised-panel cabinets, medium wood cabinets, granite worktops, beige splashback, metro tiled splashback and carpet.
Photo of a medium sized traditional u-shaped utility room in Newark with a submerged sink, raised-panel cabinets, medium wood cabinets, granite worktops, beige splashback, metro tiled splashback and carpet.

Laundry built-in with hamper storage under concrete counters.
This is an example of a large classic single-wall utility room in Other with shaker cabinets, white cabinets, concrete worktops, white splashback, wood splashback, yellow walls, medium hardwood flooring, a side by side washer and dryer, brown floors, grey worktops and panelled walls.
This is an example of a large classic single-wall utility room in Other with shaker cabinets, white cabinets, concrete worktops, white splashback, wood splashback, yellow walls, medium hardwood flooring, a side by side washer and dryer, brown floors, grey worktops and panelled walls.

This custom home, sitting above the City within the hills of Corvallis, was carefully crafted with attention to the smallest detail. The homeowners came to us with a vision of their dream home, and it was all hands on deck between the G. Christianson team and our Subcontractors to create this masterpiece! Each room has a theme that is unique and complementary to the essence of the home, highlighted in the Swamp Bathroom and the Dogwood Bathroom. The home features a thoughtful mix of materials, using stained glass, tile, art, wood, and color to create an ambiance that welcomes both the owners and visitors with warmth. This home is perfect for these homeowners, and fits right in with the nature surrounding the home!

Design ideas for a medium sized country galley separated utility room in Chicago with shaker cabinets, yellow cabinets, engineered stone countertops, beige splashback, tonge and groove splashback, beige walls, ceramic flooring, a side by side washer and dryer, white floors, black worktops and wallpapered walls.

Combined Laundry and Craft Room
Photo of a large classic u-shaped utility room in Seattle with shaker cabinets, white cabinets, engineered stone countertops, white splashback, metro tiled splashback, blue walls, porcelain flooring, a side by side washer and dryer, black floors, white worktops, wallpapered walls and feature lighting.
Photo of a large classic u-shaped utility room in Seattle with shaker cabinets, white cabinets, engineered stone countertops, white splashback, metro tiled splashback, blue walls, porcelain flooring, a side by side washer and dryer, black floors, white worktops, wallpapered walls and feature lighting.

Attic laundry with yellow cabinetry and farmhouse sink.
Design ideas for a medium sized traditional u-shaped separated utility room in Seattle with a belfast sink, shaker cabinets, yellow cabinets, engineered stone countertops, engineered quartz splashback, grey walls, white worktops and a vaulted ceiling.
Design ideas for a medium sized traditional u-shaped separated utility room in Seattle with a belfast sink, shaker cabinets, yellow cabinets, engineered stone countertops, engineered quartz splashback, grey walls, white worktops and a vaulted ceiling.

This Colts Neck New Jersey kitchen is featuring Galleria Raised Wood-Mode Custom Cabinetry in Sandstone with a pewter glaze on cherry.
Medium sized classic u-shaped utility room in Newark with a submerged sink, raised-panel cabinets, medium wood cabinets, granite worktops, beige splashback, metro tiled splashback and carpet.
Medium sized classic u-shaped utility room in Newark with a submerged sink, raised-panel cabinets, medium wood cabinets, granite worktops, beige splashback, metro tiled splashback and carpet.
Yellow Utility Room with All Types of Splashback Ideas and Designs
1