Yellow Utility Room with Beaded Cabinets Ideas and Designs
Refine by:
Budget
Sort by:Popular Today
1 - 10 of 10 photos
Item 1 of 3

Laundry Room with built-in cubby/locker storage
Inspiration for a large classic utility room in Chicago with a belfast sink, beaded cabinets, beige cabinets, grey walls, a stacked washer and dryer, multi-coloured floors, grey worktops and feature lighting.
Inspiration for a large classic utility room in Chicago with a belfast sink, beaded cabinets, beige cabinets, grey walls, a stacked washer and dryer, multi-coloured floors, grey worktops and feature lighting.
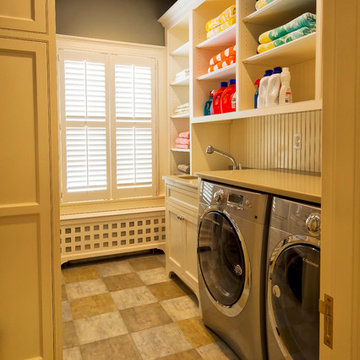
Traditional laundry room on second floor with open shelving and beadboard paneling
Pete Weigley
Design ideas for a large classic galley separated utility room in New York with a submerged sink, beaded cabinets, white cabinets, composite countertops, grey walls, a side by side washer and dryer and beige worktops.
Design ideas for a large classic galley separated utility room in New York with a submerged sink, beaded cabinets, white cabinets, composite countertops, grey walls, a side by side washer and dryer and beige worktops.

Maryland Photography, Inc.
This is an example of a large farmhouse single-wall separated utility room in DC Metro with a belfast sink, granite worktops, green walls, ceramic flooring, a side by side washer and dryer, yellow cabinets, grey worktops and beaded cabinets.
This is an example of a large farmhouse single-wall separated utility room in DC Metro with a belfast sink, granite worktops, green walls, ceramic flooring, a side by side washer and dryer, yellow cabinets, grey worktops and beaded cabinets.
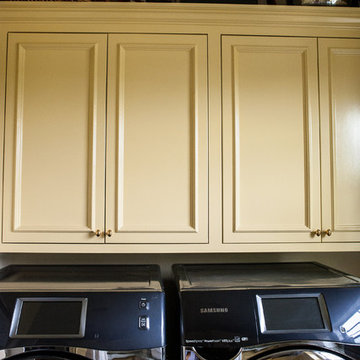
Cabinets are Benjamin Moore Concord Ivory
Walls are Weston Flax
Fabric for window and under counter is Duralee 72085-151
This is an example of a small traditional separated utility room in Austin with beaded cabinets, beige cabinets, marble worktops, beige walls and a side by side washer and dryer.
This is an example of a small traditional separated utility room in Austin with beaded cabinets, beige cabinets, marble worktops, beige walls and a side by side washer and dryer.
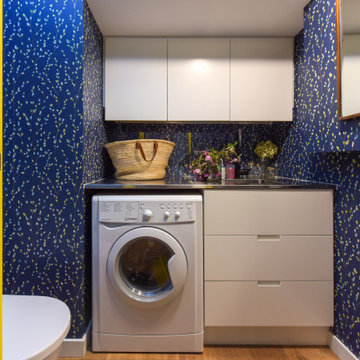
Small modern single-wall utility room in Christchurch with a single-bowl sink, beaded cabinets, white cabinets, granite worktops, blue walls, light hardwood flooring, an integrated washer and dryer, brown floors and black worktops.
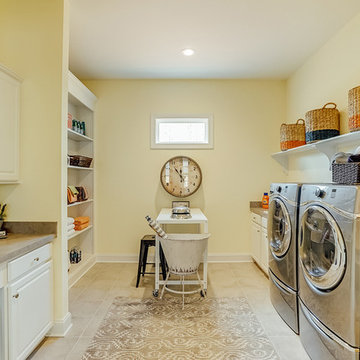
This first floor master carriage home is sure to delight with a bright and open kitchen that leads to the dining area and living area. Hardwood floors flow throughout the first floor, hallways and staircases. This home features 4 bedrooms, 4 bathrooms and an expansive laundry area. See more at: www.gomsh.com/14206-michaux-springs-dr
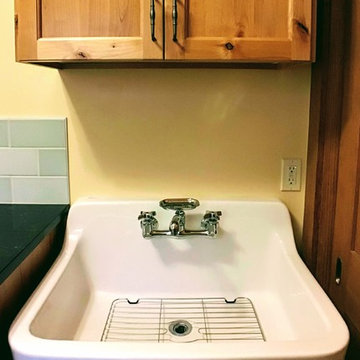
Zapata Photography
Photo of a small classic galley separated utility room in Portland with a belfast sink, beaded cabinets, medium wood cabinets, engineered stone countertops, yellow walls, slate flooring, a side by side washer and dryer, grey floors and black worktops.
Photo of a small classic galley separated utility room in Portland with a belfast sink, beaded cabinets, medium wood cabinets, engineered stone countertops, yellow walls, slate flooring, a side by side washer and dryer, grey floors and black worktops.
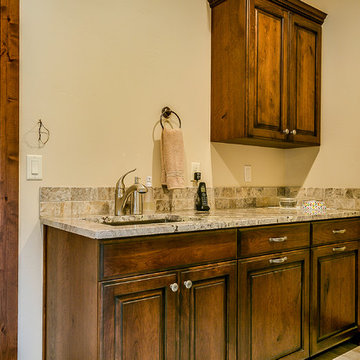
Medium sized traditional u-shaped separated utility room in Seattle with a submerged sink, beaded cabinets, dark wood cabinets, granite worktops, beige walls, porcelain flooring, a side by side washer and dryer, grey floors and brown worktops.
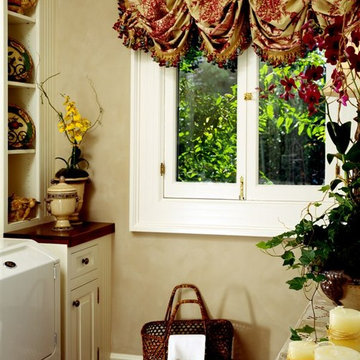
Photo of a medium sized classic galley separated utility room in Baltimore with a belfast sink, beaded cabinets, distressed cabinets, wood worktops, beige walls, dark hardwood flooring, a side by side washer and dryer, brown floors and brown worktops.

Stenciled, custom painted historical cabinetry in mudroom with powder room beyond.
Weigley Photography
Classic galley utility room in New York with a built-in sink, grey floors, grey worktops, beaded cabinets, distressed cabinets, soapstone worktops, beige walls, a side by side washer and dryer and a dado rail.
Classic galley utility room in New York with a built-in sink, grey floors, grey worktops, beaded cabinets, distressed cabinets, soapstone worktops, beige walls, a side by side washer and dryer and a dado rail.
Yellow Utility Room with Beaded Cabinets Ideas and Designs
1