Yellow Utility Room with Dark Wood Cabinets Ideas and Designs
Refine by:
Budget
Sort by:Popular Today
1 - 15 of 15 photos
Item 1 of 3

Photo of a contemporary single-wall utility room in San Diego with flat-panel cabinets, dark wood cabinets, multi-coloured walls, grey floors, white worktops and a feature wall.
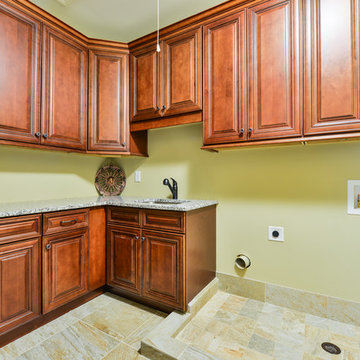
This is an example of a large classic l-shaped separated utility room in Atlanta with a submerged sink, raised-panel cabinets, dark wood cabinets, granite worktops, green walls, ceramic flooring and a side by side washer and dryer.

Large country single-wall separated utility room in Portland Maine with an utility sink, open cabinets, dark wood cabinets, wood worktops, yellow walls, laminate floors, a side by side washer and dryer, beige floors and brown worktops.
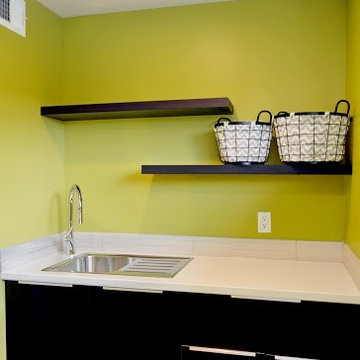
This is an example of a medium sized modern galley separated utility room in Kansas City with a built-in sink, flat-panel cabinets, dark wood cabinets, granite worktops, yellow walls, ceramic flooring and a side by side washer and dryer.
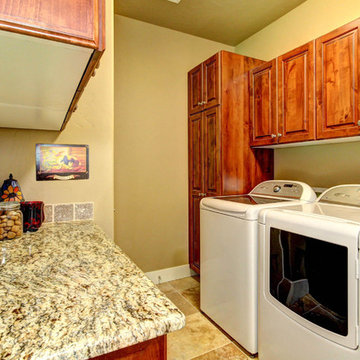
This is an example of a medium sized classic u-shaped separated utility room in Boise with raised-panel cabinets, dark wood cabinets, granite worktops, beige walls, travertine flooring and a side by side washer and dryer.
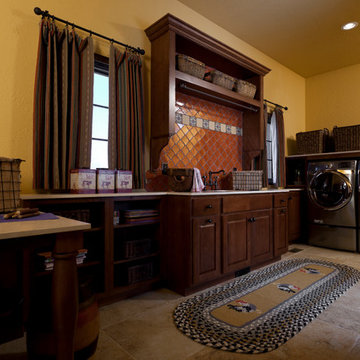
Custom laundry room cabinetry
Photo of a medium sized traditional single-wall separated utility room in St Louis with a built-in sink, raised-panel cabinets, dark wood cabinets, engineered stone countertops, yellow walls and a side by side washer and dryer.
Photo of a medium sized traditional single-wall separated utility room in St Louis with a built-in sink, raised-panel cabinets, dark wood cabinets, engineered stone countertops, yellow walls and a side by side washer and dryer.
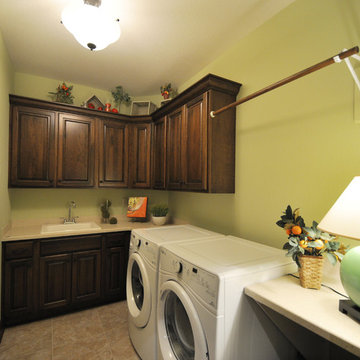
Detour Marketing, LLC
Photo of a large classic galley separated utility room in Milwaukee with a built-in sink, raised-panel cabinets, dark wood cabinets, quartz worktops, green walls, ceramic flooring and a side by side washer and dryer.
Photo of a large classic galley separated utility room in Milwaukee with a built-in sink, raised-panel cabinets, dark wood cabinets, quartz worktops, green walls, ceramic flooring and a side by side washer and dryer.
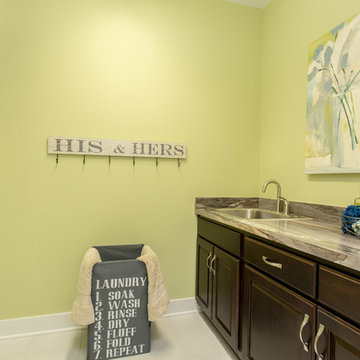
Photo by Bryan Chavez
Photo of a traditional separated utility room in Richmond with a built-in sink, recessed-panel cabinets, laminate countertops, yellow walls, ceramic flooring, a side by side washer and dryer and dark wood cabinets.
Photo of a traditional separated utility room in Richmond with a built-in sink, recessed-panel cabinets, laminate countertops, yellow walls, ceramic flooring, a side by side washer and dryer and dark wood cabinets.
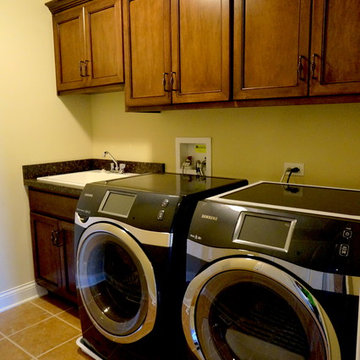
DJK Custom Homes, Inc.
Design ideas for a medium sized classic galley separated utility room in Chicago with dark wood cabinets, granite worktops, beige walls, ceramic flooring and a side by side washer and dryer.
Design ideas for a medium sized classic galley separated utility room in Chicago with dark wood cabinets, granite worktops, beige walls, ceramic flooring and a side by side washer and dryer.
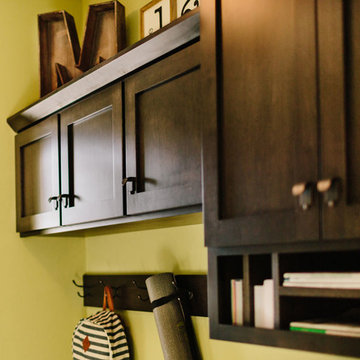
Inspiration for a classic galley utility room in Other with shaker cabinets, dark wood cabinets, laminate countertops, laminate floors and a side by side washer and dryer.
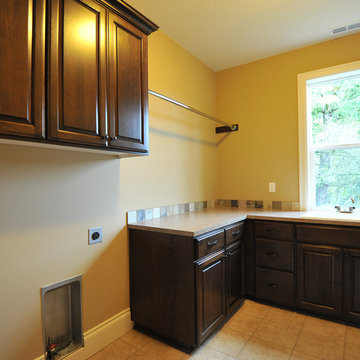
Danyel Rogers
Medium sized classic l-shaped separated utility room in Portland with a single-bowl sink, recessed-panel cabinets, dark wood cabinets, laminate countertops, beige walls, lino flooring and a side by side washer and dryer.
Medium sized classic l-shaped separated utility room in Portland with a single-bowl sink, recessed-panel cabinets, dark wood cabinets, laminate countertops, beige walls, lino flooring and a side by side washer and dryer.
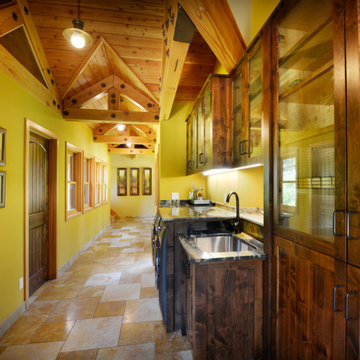
Photo of a single-wall utility room in Sacramento with a submerged sink, shaker cabinets, dark wood cabinets, green walls, beige floors, grey worktops, a vaulted ceiling and a wood ceiling.
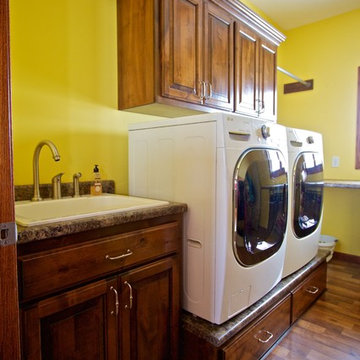
This laundry room features knotty alder cabinetry with a 2 drawer base for the washer and dryer.
Photo by: Christian Begeman
This is an example of a medium sized utility room in Other with raised-panel cabinets, dark wood cabinets, laminate countertops and a side by side washer and dryer.
This is an example of a medium sized utility room in Other with raised-panel cabinets, dark wood cabinets, laminate countertops and a side by side washer and dryer.
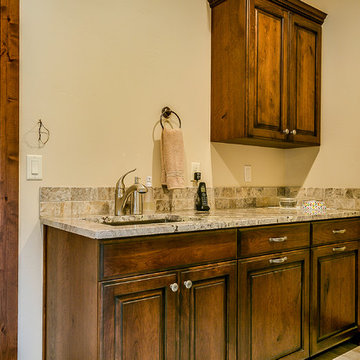
Medium sized traditional u-shaped separated utility room in Seattle with a submerged sink, beaded cabinets, dark wood cabinets, granite worktops, beige walls, porcelain flooring, a side by side washer and dryer, grey floors and brown worktops.
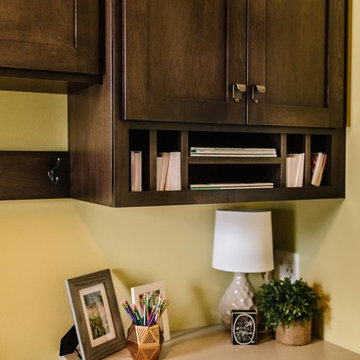
Traditional galley utility room in Other with shaker cabinets, dark wood cabinets, laminate countertops and a side by side washer and dryer.
Yellow Utility Room with Dark Wood Cabinets Ideas and Designs
1