Yellow Utility Room with Lino Flooring Ideas and Designs
Refine by:
Budget
Sort by:Popular Today
1 - 9 of 9 photos
Item 1 of 3

Rolling laundry hampers help the family keep their whites and darks separated. Striped Marmolium flooring adds a fun effect!
Debbie Schwab Photography
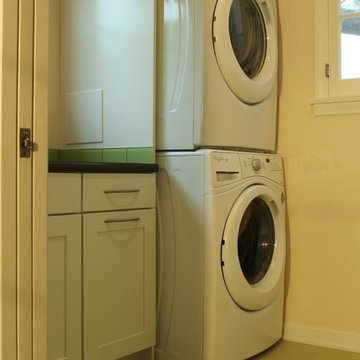
The laundry room received a full remodel from new linoleum flooring, new ceiling lights and a pocket door. The laundry room was repurposed with the removal of an old utility sink and a new design that incorporated a full size, stack washer and dryer, as well as a 2nd party refrigerator. New upper and lower cabinets and quartz countertops add utility to the room. The countertops are also lined with a backsplash of the green glass tile.
Mary Broerman, CCIDC
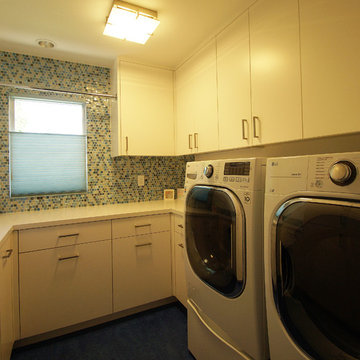
Moving the laundry room inside from the garage location brings ease of use and a more efficient space for cleaning clothing. The use of multi-color mosaic tiles on the walls above the counter top bring a sense of whimsy to the space and make the mundane task of laundry become a bit more fun. The deep blue Marmoleum floor creates the feeling of having all the cabinetry and laundry equipment set on top a pool of deep water.
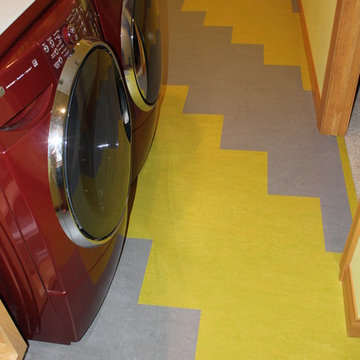
Medium sized classic separated utility room in Other with yellow walls, lino flooring and a side by side washer and dryer.
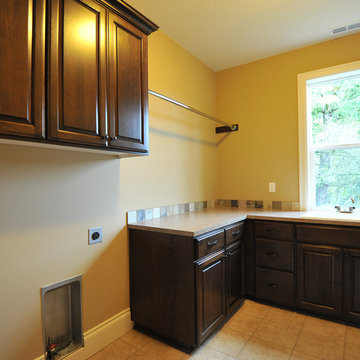
Danyel Rogers
Medium sized classic l-shaped separated utility room in Portland with a single-bowl sink, recessed-panel cabinets, dark wood cabinets, laminate countertops, beige walls, lino flooring and a side by side washer and dryer.
Medium sized classic l-shaped separated utility room in Portland with a single-bowl sink, recessed-panel cabinets, dark wood cabinets, laminate countertops, beige walls, lino flooring and a side by side washer and dryer.
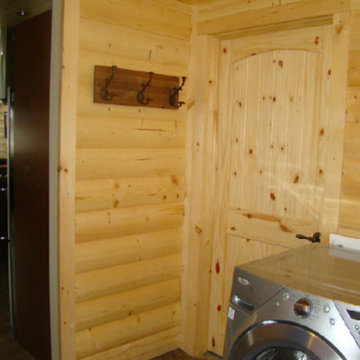
Photo of an utility room in Edmonton with beige walls, lino flooring and a side by side washer and dryer.
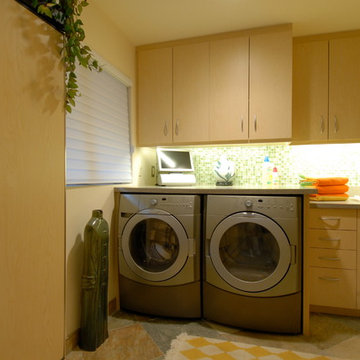
Alpine Custom Interiors works closely with you to capture your unique dreams and desires for your next interior remodel or renovation. Beginning with conceptual layouts and design, to construction drawings and specifications, our experienced design team will create a distinct character for each construction project. We fully believe that everyone wins when a project is clearly thought-out, documented, and then professionally executed.
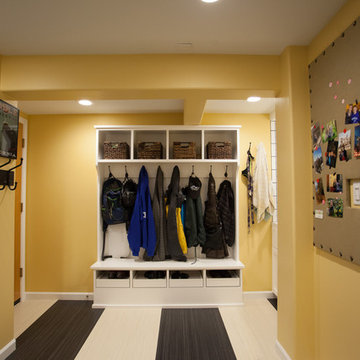
The pull out shoe cubbies have a grill in the bottom to sluff off mud and dirt.
Debbie Schwab Photography
Inspiration for a large classic l-shaped utility room in Seattle with shaker cabinets, white cabinets, laminate countertops, yellow walls, lino flooring and a side by side washer and dryer.
Inspiration for a large classic l-shaped utility room in Seattle with shaker cabinets, white cabinets, laminate countertops, yellow walls, lino flooring and a side by side washer and dryer.
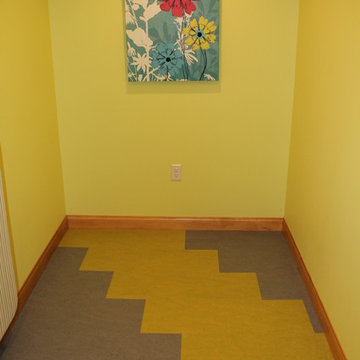
Design ideas for a medium sized classic separated utility room in Other with yellow walls, lino flooring and a side by side washer and dryer.
Yellow Utility Room with Lino Flooring Ideas and Designs
1