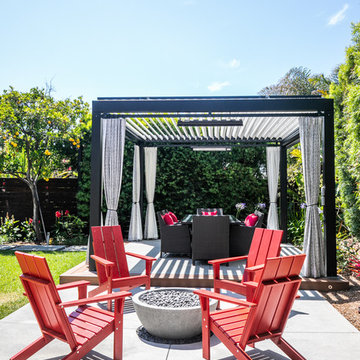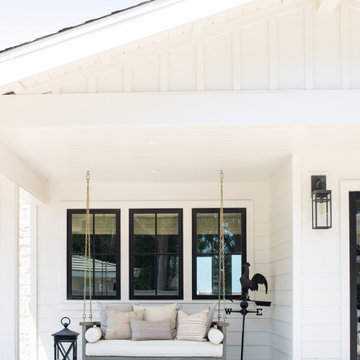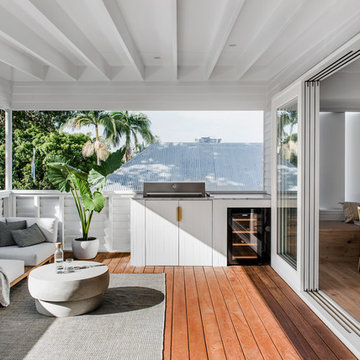Yellow, White Garden and Outdoor Space Ideas and Designs
Refine by:
Budget
Sort by:Popular Today
81 - 100 of 59,207 photos
Item 1 of 3
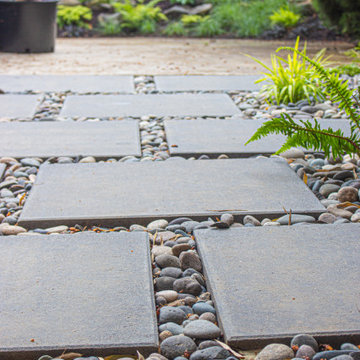
This compact, urban backyard was in desperate need of privacy. We created a series of outdoor rooms, privacy screens, and lush plantings all with an Asian-inspired design sense. Elements include a covered outdoor lounge room, sun decks, rock gardens, shade garden, evergreen plant screens, and raised boardwalk to connect the various outdoor spaces. The finished space feels like a true backyard oasis.
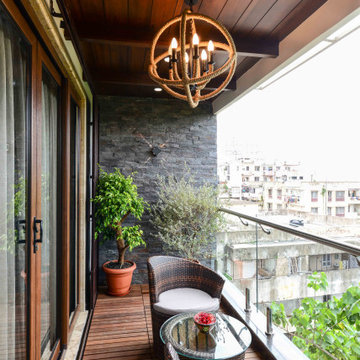
Best place unwind, relax and have a cup of coffee
Inspiration for a contemporary balcony in Hyderabad with feature lighting.
Inspiration for a contemporary balcony in Hyderabad with feature lighting.
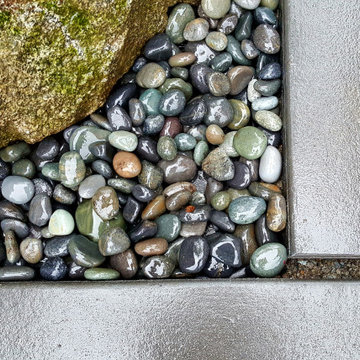
Stone and water feature
Inspiration for a contemporary back garden in Seattle with a rockery and concrete paving.
Inspiration for a contemporary back garden in Seattle with a rockery and concrete paving.
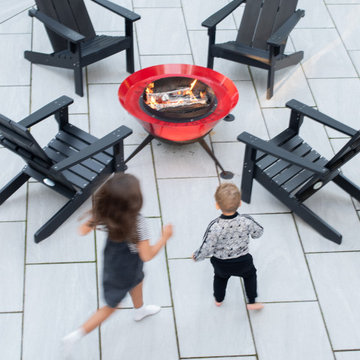
Created a multi-level outdoor living space to match the mid-century modern style of the home with upper deck and lower patio. Porcelain pavers create a clean pattern to offset the modern furniture, which is neutral in color and simple in shape to balance with the bold-colored accents.
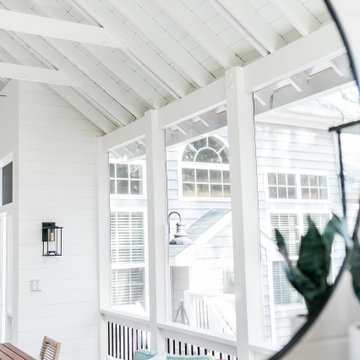
Custom outdoor Screen Porch with Scandinavian accents, mirror displaying amazing outdoor design details.
Design ideas for a medium sized rustic back screened veranda in Raleigh with tiled flooring and a roof extension.
Design ideas for a medium sized rustic back screened veranda in Raleigh with tiled flooring and a roof extension.
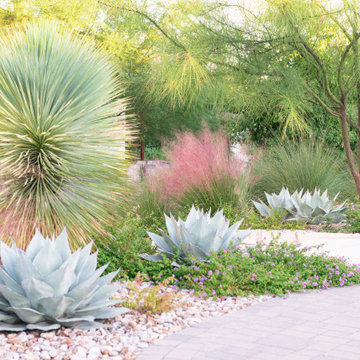
Striking Texas native botanical design with local river rock top dressing. Photographer: Greg Thomas, http://optphotography.com/
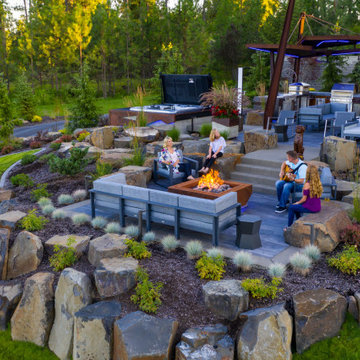
This inviting landscape is the ideal backyard paradise. It provides plenty of seating for entertaining, along with a custom fireplace, hot tub, and full kitchen. Hardscaping around the elements offer visual interest and year-round beauty.
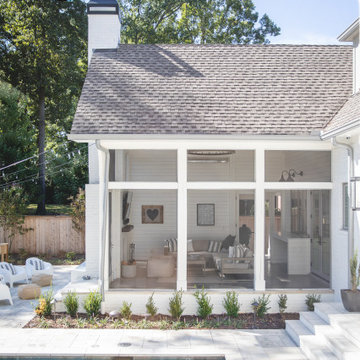
MOSAIC Design + Build recently completed the construction of a custom designed new home. The completed project is a magnificent home that uses the entire site wisely and meets every need of the clients and their family. We believe in a high level of service and pay close attention to even the smallest of details. Consider MOSAIC Design + Build for your new home project.
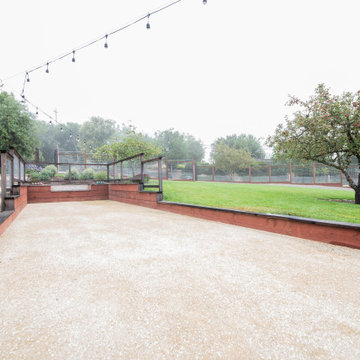
Design ideas for a large traditional back full sun garden in San Francisco with a flowerbed and gravel.
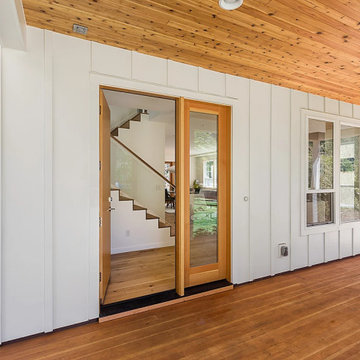
This is an example of a medium sized farmhouse front veranda in Portland with decking and a roof extension.
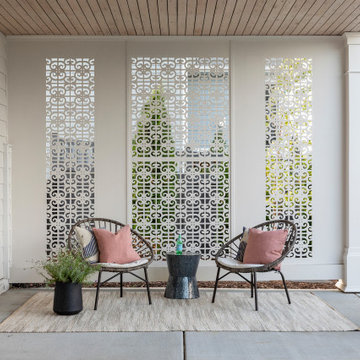
Inspiration for a medium sized traditional back patio in Minneapolis with concrete slabs.

Design ideas for a medium sized contemporary front xeriscape partial sun garden steps for summer in San Francisco with decking and a wood fence.
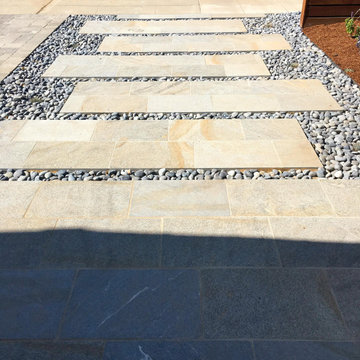
Natural stone paver entry with river rocks. You can see the hellstrip before the Dymondia has grown in in the back.
Medium sized contemporary front xeriscape partial sun garden in San Francisco with a garden path and natural stone paving.
Medium sized contemporary front xeriscape partial sun garden in San Francisco with a garden path and natural stone paving.
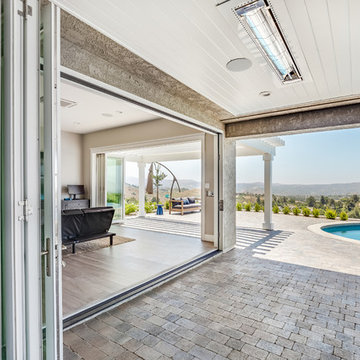
In this full-home remodel, the pool house receives a complete upgrade and is transformed into an indoor-outdoor space that is wide-open to the outdoor patio and pool area and perfect for entertaining. The folding glass walls create expansive views of the valley below and plenty of airflow.
Photo by Brandon Brodie
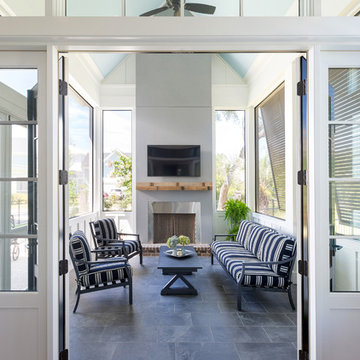
Small nautical side screened veranda in Charleston with decking and a roof extension.
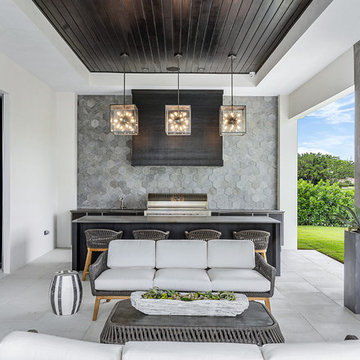
Photo of a beach style back patio in Other with concrete paving, a roof extension and a bar area.
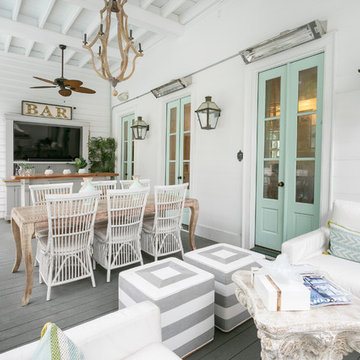
Nautical veranda in Charleston with decking, a roof extension and a bar area.
Yellow, White Garden and Outdoor Space Ideas and Designs
5






