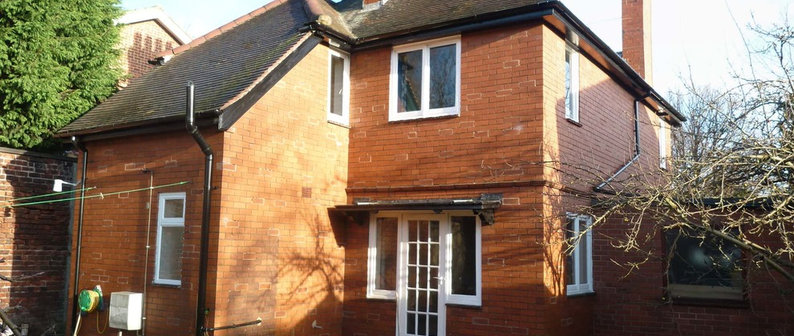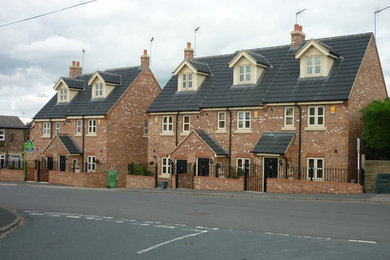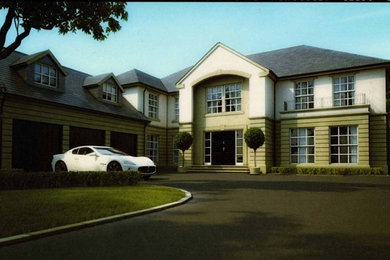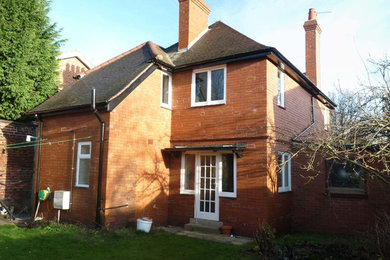Bulldog Design Ltd
About Us
Services Provided
3D Rendering, Accessible Design, Architectural Design, Architectural Drawings, Basement Conversion, Bathroom Design, Building Conservation, Building Design, Custom Build Homes, Drafting, Eco Homes, Floor Plans, Green Building, Home Renovation, House Extensions, House Plans, Kitchen Design, New Home Construction, Space Planning, Staircase Design, Architectural Technology
Areas Served
Leeds, Based in Leeds we can work in
Awards
Member of the Chartered Institute of Architectural Technologists (MCIAT)
Category
Business Details
Business Name
Bulldog Design Ltd
Phone Number
11329456434
Website
Address
Leeds, West Yorkshire LS6 4EJ
United Kingdom
Typical Job Cost
£20,000 - £1 million




