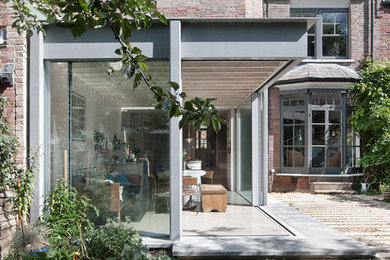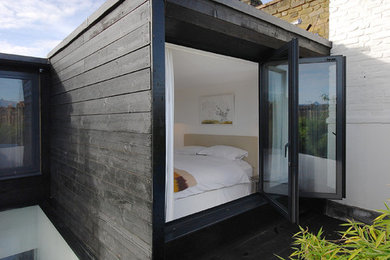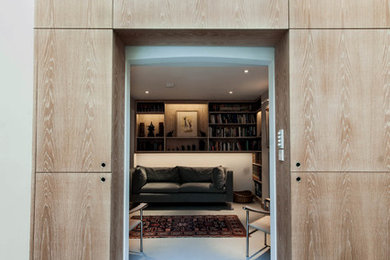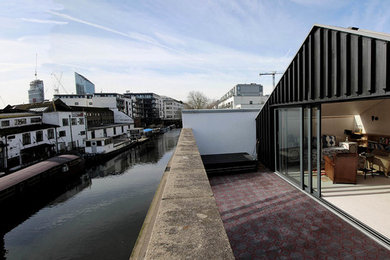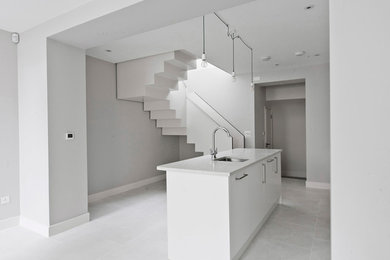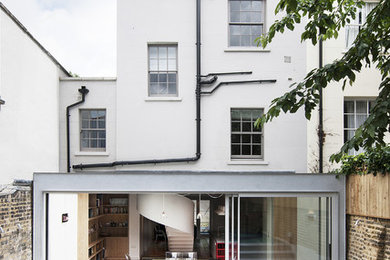We are an architecture practice that believe in nose to tail design in which initial concepts at inception are carried through to their resolution in the details and construction.
PROJECTS
We have a lot of experience in working on sites with complex and particular constraints. A lot of the work we have undertaken has been modification and retrofitting of existing buildings. Rear Extensions; Basement extensions; Loft extensions; internal reconfigurations. It can be an extremely rewarding experience to see through the transformation of an existing building and unlock new possibilities within it. There are particular stages within a project when things are stripped back and alternative spaces can be seen beyond what is existing at the time. It is the job of your architect to reveal these possibilities to you in advance within a process that allows you to make good decisions and get the most out of what for most people is a once in a lifetime project.
PROCESS
All projects are developed through a collaborative process. At the outset it is about developing the brief through conversation >> a back and forth of design concepts and critique in relation to functional and design aspirations, as well as understanding site context and regulatory environment. This is followed by design development through drawing, modelling and visualisation. We can handle submission of plans to the council for planning approval. On approvals technical design and production information is undertaken for the purpose of pricing, building control and tendering the building contract. Once on site we can undertake contract administration to ensure that works are carried out in accordance with the designs and satisfy building regulations. At all stages you the client are invited into the process to comment, steer and ultimately sign off proposals. Every stage is important in its own way, from setting the direction and parameters at the start, exploring the options and pushing the possibilities in the middle, to ensuring things are resolved and executed in the later stages.
Ultimately we have an interest in developing robust, well considered, environmentally conscious and beautiful buildings which leave our clients satisfied and happy in their new environment.
ABOUT ME.
Before setting up in 2011 worked for Sir David Adjaye, Edward Cullinan Architects and SCABAL. I trained at Edinburgh University, The Architectural Association in London and Cambridge University.
Services Provided
Architectural Design, Architectural Drawings, Basement Conversion, Basement Design, Bathroom Design, Boot Room Design, Building Design, Decking Design, Drafting, Eco Homes, Floor Plans, House Extensions, House Plans, House Restoration, Kitchen Design, Space Planning, Staircase Design, Sustainable Design, Accessory Dwelling Units (ADUs), Attic Conversion, Barn Design & Construction, Basement Remodeling, Custom Home, Energy-Efficient Homes, Green Building, Guesthouse Design & Construction, Home Additions, Home Extensions, Home Gym Design & Construction, Home Remodeling, Home Restoration, Modular Home Additions, Multigenerational Homes, Pool House Design & Construction, Universal Design
Areas Served
London, Muswell Hill, Hackney, Dalston, Shoreditch, Islington
Awards
NLA Don't Move Improve 2017 _ selected
NLA Don't Move Improve 2019 _ selected
Category


