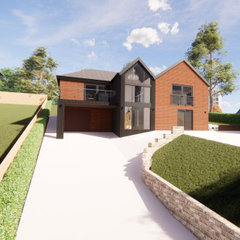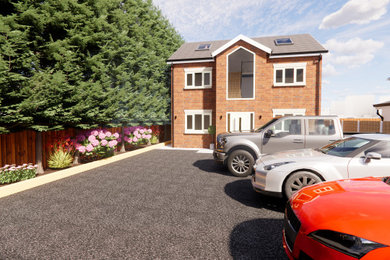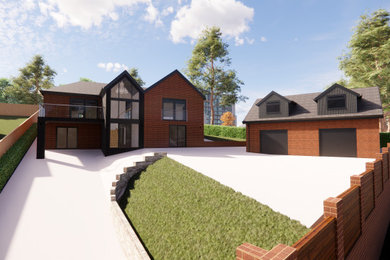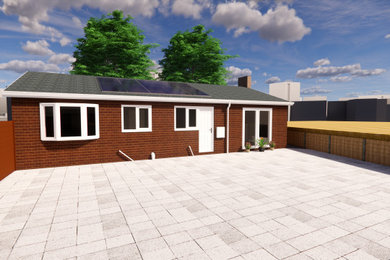At our building plans business, we understand the importance of clear and captivating visualisations for your building extension proposals. That’s why we offer state-of-the-art 2D plans and computer graphic imagery (CGI) services that bring your ideas to life with astonishing realism.
Our skilled team of designers are dedicated to creating visually compelling representations of your proposed extensions. These images provide a vivid preview of how the finished project will look, ensuring that you have a crystal-clear understanding of the design.
Our CGI images are tailored to your specifications, matching every detail, material, and style you envision for your extension. Whether you’re planning a single-storey or two-storey addition, a loft conversion, or a garage transformation, our CGI services can showcase your project’s potential in exquisite detail.
We’re committed to helping you make a powerful impact with your building extension proposals. Contact us today to discuss how our computer graphic images can elevate your design presentations and set you on the path to a successful home extension.
We’re always ready to answer questions like “How to get planning permission?” or “How much to convert a garage?”. Let’s begin your journey towards a Permitted Development Extension together.
Services Provided
3D Rendering, Architectural Design, Architectural Drawings, Basement Conversion, Basement Design, Brickwork, Building Design, Complete Kitchen Renovation, Custom Build Homes, Home Renovation, House Extensions, House Plans, Interior Architecture, Interior Design, New Home Build, Sustainable Design
Areas Served
Barnsley, Derby, Doncaster, England, Huddersfield, Leeds, Pontefract, Rotherham, Sheffield, York
Category




