En-Suite sizing/layout help
Tani H-S
5 years ago
Featured Answer
Sort by:Oldest
Comments (78)
Tani H-S
5 years agotezz4
5 years agoRelated Discussions
Master bedroom layouts - open plan dressing room/en-suite
Comments (8)Hi quick sketch attached which hopefully will get you thinking on non standard options to avail of the triple aspect and views. The bed is centred on the West facing window, so even though there isn't symmetry in the rest of the room, balance is created, focused on the bed. I've shown a freestanding headboard behind the bed - something along these lines....there are design options available which means no need for a bedside locker to the side. I've stolen a small amount of space from the adjacent bedroom (sorry kids!) & pushed the entrance door back into the hall slightly. There is no door to ensuite, but the curved wall which becomes part of the shower creates an entrance & cuts of what you don't want to see (the wc) but allows light in, views out to and from the North. This curve also creates a natural line to change floor covering - say from carpet to tile. Theres approx 5m of wardrobe tucked under the eaves with curved ends (if budget will allow!) and also His & Hers drawer sets either side of entrance door....See MoreWet room en suite layout advice
Comments (2)Hi Matt, sounds like you have enough space and it’s always a good idea to have a bath and a shower if you can fit both. Our advice is to keep everything concentrated on the left side. Please see a quick sketch we have made for you to demonstrate how the layout could work. We would be happy to help you out further with your free personalised bathroom design, supply of sanitary ware and tiles and the installation of your new bathroom. Just get in touch and we can organise a professional survey for you to discuss the design further....See MoreSmall en-suite - best layout
Comments (17)Hi I think you have chosen the best and really only layout for this space. My suggestions are to look at ways to make this space the most comfortable you can, think about a minimal shallow shower tray so there isn't a big step, with the shower screen door opening into the shower and a small wall hung vanity so you have more floor space. Think about the WC position, when you sit on the WC your knees don't want to bang on the sink so I think you have to keep it fairly central on the back wall. You can get space saving short projection WC's like the Villeroy and Boch O.novo. It looks like you have a window on that wall so making sure the WC fits under that and so on will make the space look fabulous and perfectly formed!...See MoreSmall en-suite layout help
Comments (6)Thanks for the comments. The bathroom is next door so we can feed into the soil pipe there. The wall where toilet and sink are in the plan above is an outside wall. I don’t think there’s really much else we can do given where it is in the room etc. I’ve attached a plan of the upstairs - you can see the bedroom (with previous small shower and sink. I am aware of not having enough space for knees which is why I think we need to go for a 700 x 900 shower tray and a short projection toilet to give us those few extra mm. I think Sarah’s plan would work? We’re going to draw out some stuff on the floor in there today now that it’s all ripped out and use a chair for a toilet to visualise it!...See MoreOnePlan
5 years agotezz4
5 years agotezz4
5 years agoTani H-S
5 years agoTani H-S
5 years agoTani H-S
5 years agoTani H-S
5 years agotezz4
5 years agoSonia
5 years agoOnePlan
5 years agoTani H-S
5 years agoTani H-S
5 years agominnie101
5 years agoTani H-S
5 years agoKaren
5 years agoTani H-S
5 years agoTani H-S
5 years agoGlazing Vision
5 years agotezz4
5 years agolast modified: 5 years agoTani H-S
5 years agotezz4
5 years agoTani H-S
5 years agoTani H-S
5 years agoTani H-S
5 years agoVictoria
5 years agomaya
5 years agotezz4
5 years agoTani H-S
5 years agoTani H-S
5 years agoVictoria
5 years agotezz4
5 years agoCarolina
5 years agoCarolina
5 years agoCarolina
5 years agoTani H-S
5 years agoCarolina
5 years agoTani H-S
5 years agoCarolina
5 years agoTani H-S
5 years agoCarolina
5 years agoTani H-S
5 years agoSonia
5 years agoTani H-S
5 years agoCarolina
5 years agochloeloves
5 years agochloeloves
5 years agotezz4
5 years agoTani H-S
5 years ago
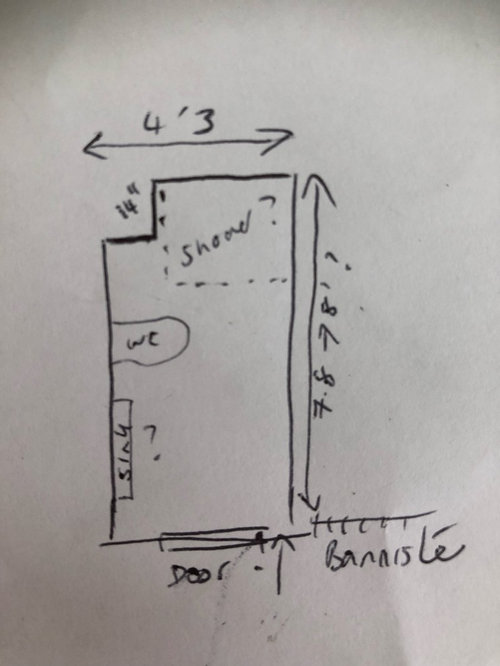
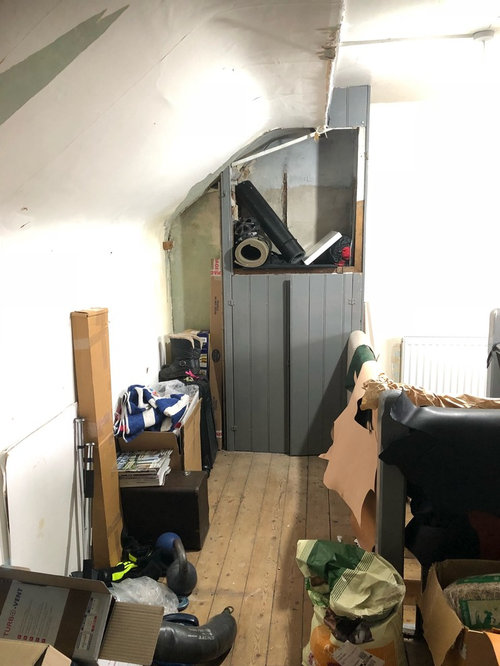
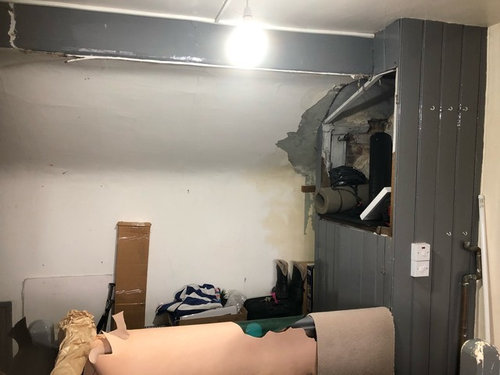
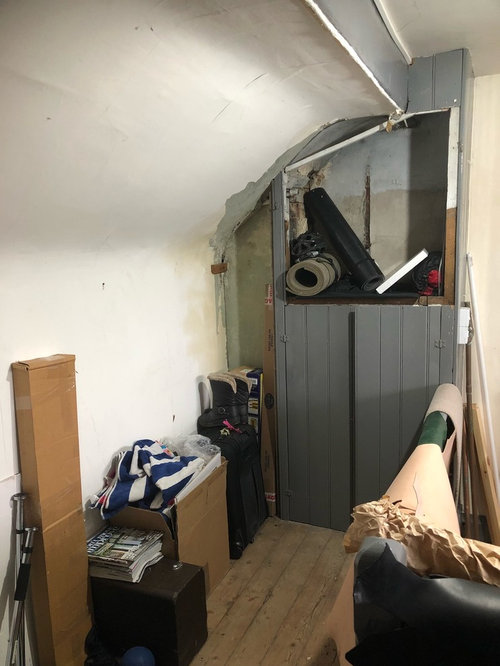
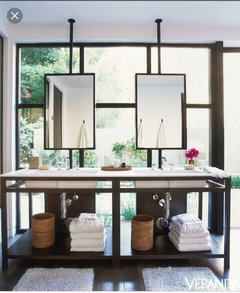
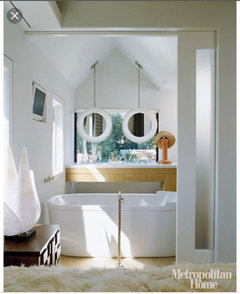
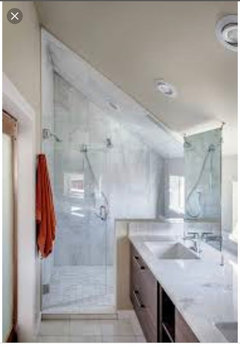
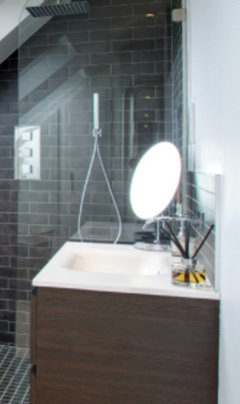
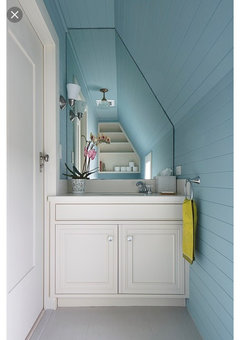
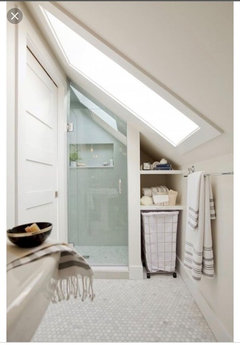
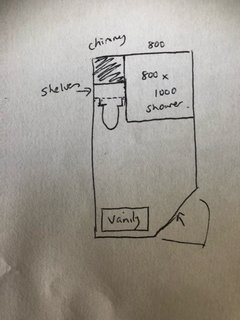
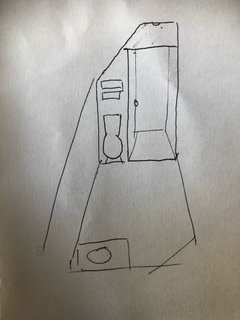
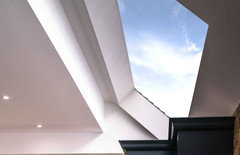
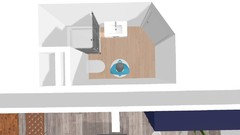
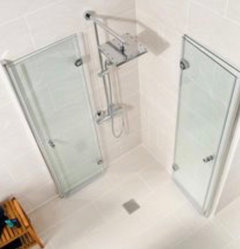
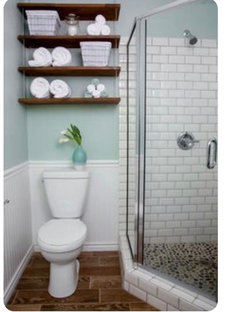
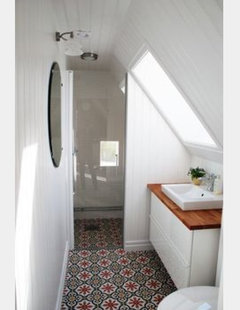
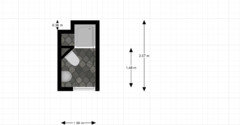
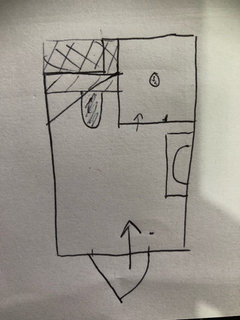
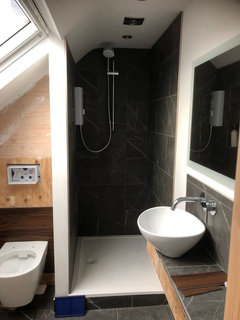
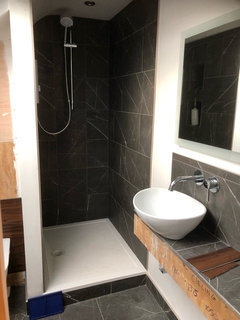
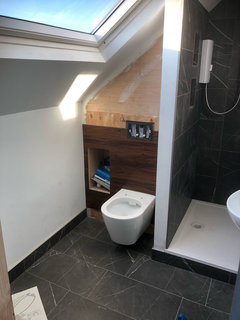
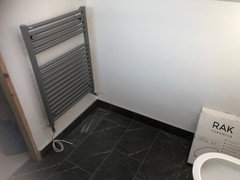
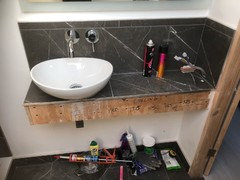
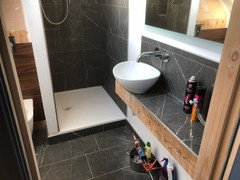
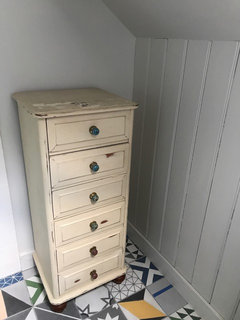
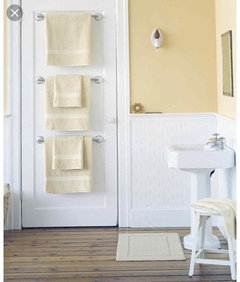
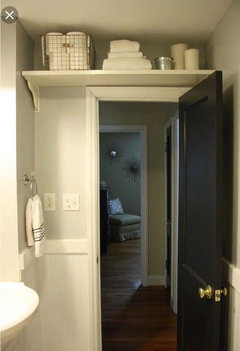






Sonia