Bathroom with Beige Cabinets and Black and White Tiles Ideas and Designs
Refine by:
Budget
Sort by:Popular Today
1 - 20 of 227 photos
Item 1 of 3

Photo of a medium sized classic ensuite half tiled bathroom in Minneapolis with beige cabinets, a built-in bath, black and white tiles, yellow walls, a submerged sink, marble worktops, recessed-panel cabinets, marble flooring and white floors.

Inspiration for a small farmhouse ensuite bathroom in Other with shaker cabinets, beige cabinets, a corner shower, a one-piece toilet, black and white tiles, porcelain tiles, white walls, dark hardwood flooring, a submerged sink, granite worktops, brown floors, a hinged door, multi-coloured worktops, a wall niche, double sinks and a built in vanity unit.

Design ideas for an expansive grey and teal ensuite bathroom in Chicago with flat-panel cabinets, beige cabinets, a freestanding bath, an alcove shower, a two-piece toilet, black and white tiles, ceramic tiles, beige walls, porcelain flooring, a submerged sink, engineered stone worktops, white floors, a hinged door, white worktops, double sinks, a built in vanity unit and exposed beams.
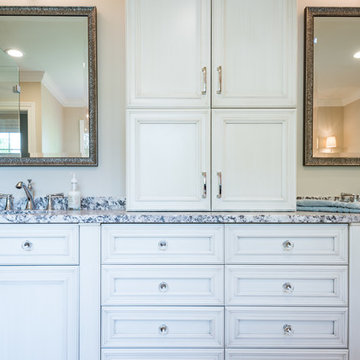
Inspiration for an expansive traditional ensuite bathroom in Chicago with recessed-panel cabinets, beige cabinets, a freestanding bath, a corner shower, a one-piece toilet, black and white tiles, marble tiles, beige walls, marble flooring, a submerged sink, quartz worktops, white floors and a hinged door.

While the bathroom has plenty of space, the clients wanted to update they style to better suit their tastes and capture the ocean and sky views. We removed a water closet from the outside wall that obstructed views (far end) also allowing the vanity mirrors to reflect the spectacular view. Adding a curbless shower will allow for aging in place. Flooring: Mother-of-pearl shower floor and light blue, laser cut marble inlay in the center of the floor.
Margaret Dean- Design Studio West
James Brady Photography
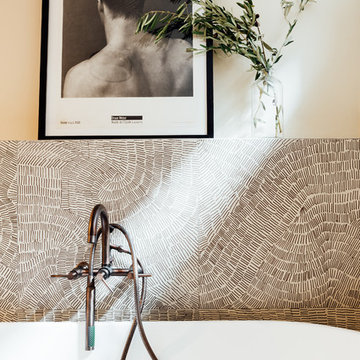
Worked with Lloyd Architecture on a complete, historic renovation that included remodel of kitchen, living areas, main suite, office, and bathrooms. Sought to modernize the home while maintaining the historic charm and architectural elements.

This Paradise Model ATU is extra tall and grand! As you would in you have a couch for lounging, a 6 drawer dresser for clothing, and a seating area and closet that mirrors the kitchen. Quartz countertops waterfall over the side of the cabinets encasing them in stone. The custom kitchen cabinetry is sealed in a clear coat keeping the wood tone light. Black hardware accents with contrast to the light wood. A main-floor bedroom- no crawling in and out of bed. The wallpaper was an owner request; what do you think of their choice?
The bathroom has natural edge Hawaiian mango wood slabs spanning the length of the bump-out: the vanity countertop and the shelf beneath. The entire bump-out-side wall is tiled floor to ceiling with a diamond print pattern. The shower follows the high contrast trend with one white wall and one black wall in matching square pearl finish. The warmth of the terra cotta floor adds earthy warmth that gives life to the wood. 3 wall lights hang down illuminating the vanity, though durning the day, you likely wont need it with the natural light shining in from two perfect angled long windows.
This Paradise model was way customized. The biggest alterations were to remove the loft altogether and have one consistent roofline throughout. We were able to make the kitchen windows a bit taller because there was no loft we had to stay below over the kitchen. This ATU was perfect for an extra tall person. After editing out a loft, we had these big interior walls to work with and although we always have the high-up octagon windows on the interior walls to keep thing light and the flow coming through, we took it a step (or should I say foot) further and made the french pocket doors extra tall. This also made the shower wall tile and shower head extra tall. We added another ceiling fan above the kitchen and when all of those awning windows are opened up, all the hot air goes right up and out.
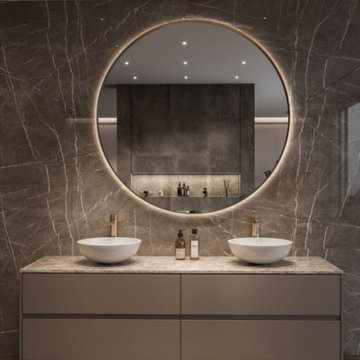
Elevate your bathroom to new heights of luxury with our expert renovation services in San Francisco. From stunning tile work to exquisite lighting and luxurious fixtures, our Asian-inspired designs bring timeless elegance to your space. Discover the perfect blend of functionality and sophistication with our tailored bathroom remodel solutions.
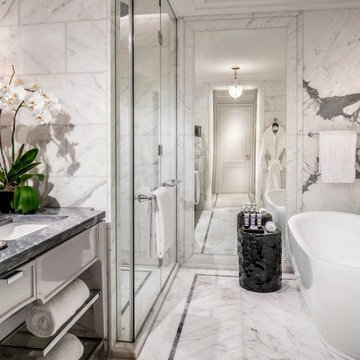
I worked on this beautiful guest suite while at Champalimaud. Photo courtesy of Fourseasons.com. It is a luxurious guest suite with custom furnitures in transitional style.
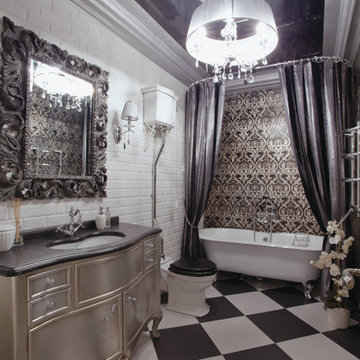
This is an example of a large traditional ensuite bathroom in Moscow with a claw-foot bath, a two-piece toilet, white walls, a submerged sink, raised-panel cabinets, beige cabinets, white tiles, black and white tiles, ceramic flooring and a shower curtain.
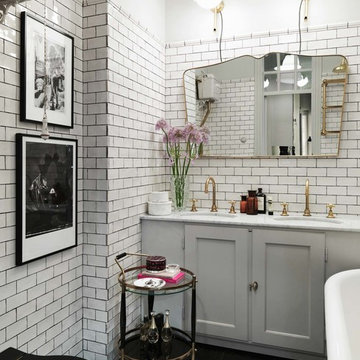
Photo of a medium sized eclectic bathroom in Stockholm with black and white tiles, porcelain tiles, white walls, marble flooring, marble worktops, shaker cabinets, beige cabinets and a submerged sink.
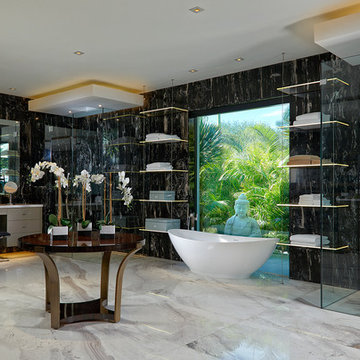
Daniel Newcomb
This is an example of an expansive contemporary ensuite bathroom in Miami with flat-panel cabinets, beige cabinets, a freestanding bath, black and white tiles, black walls and grey floors.
This is an example of an expansive contemporary ensuite bathroom in Miami with flat-panel cabinets, beige cabinets, a freestanding bath, black and white tiles, black walls and grey floors.
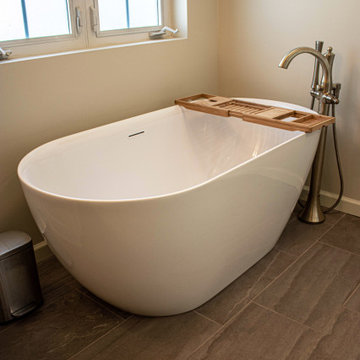
In this bathroom Greenfield Modern Overlay, Jackson door style vanity in Cameo finish with a 3-drawer stack in the center. The existing Cambria Windemere countertops were reinstalled on the new vanity. Matching Windemere quartz was installed shower curb, bench seat top and niche shelves. (2) 3-light vanity lights with clear seeded shades in Winter Gold finish was installed over the (2) rectangular Mayden mirrors. Moen Kingsley collection in the Brushed Nickel finish included: towel bar, towel ring, robe hooks, grab bars, toilet paper holder, and tank lever. A white Hibiscus 59” oval acrylic freestanding soaking tub with a Moen Wyndord brush nickel floor mount tub filler. The tile on the floor is Stoneways color: Velvet 12x24 installed in 1/3 brick offset pattern. The shower wall tile is Vara glazed porcelain in Groven polished. The shower floor is unglazed porcelain mosaic 3’ hex in Pure White color and a Cardinal 3/8” clear glass shower door.
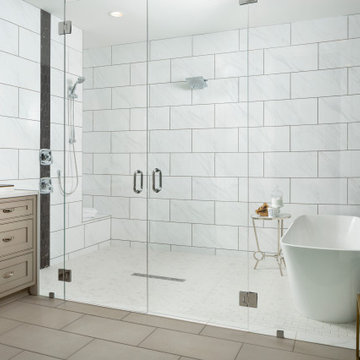
MASTER SUITE INCLUDES STUNNING SHOWER AND TUB WETROOM WITH CUSTOM VANITIES THAT INCLUDE WATERFALL EDGE COUNTERS
This is an example of a traditional ensuite wet room bathroom in Charlotte with freestanding cabinets, beige cabinets, a freestanding bath, a one-piece toilet, black and white tiles, ceramic tiles, ceramic flooring, a submerged sink, quartz worktops, a hinged door, white worktops, double sinks and a built in vanity unit.
This is an example of a traditional ensuite wet room bathroom in Charlotte with freestanding cabinets, beige cabinets, a freestanding bath, a one-piece toilet, black and white tiles, ceramic tiles, ceramic flooring, a submerged sink, quartz worktops, a hinged door, white worktops, double sinks and a built in vanity unit.
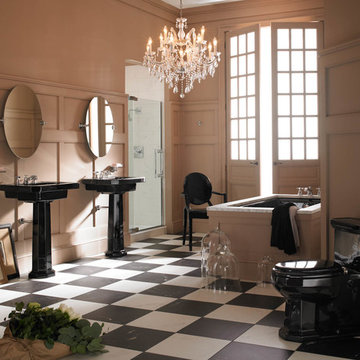
Photo of an expansive victorian ensuite bathroom in Other with a submerged bath, a one-piece toilet, black and white tiles, beige walls, a pedestal sink, beaded cabinets, beige cabinets and an alcove shower.
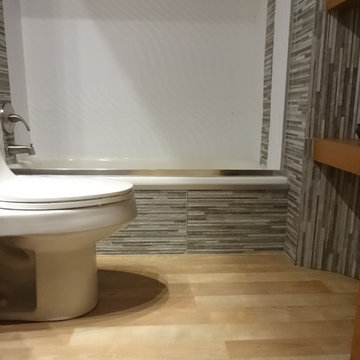
custom bathroom
In the woods zen home http://ZenArchitect.com
Inspiration for a medium sized world-inspired shower room bathroom in Orange County with a one-piece toilet, black and white tiles, stone tiles, light hardwood flooring, an alcove bath, a shower/bath combination, grey walls, flat-panel cabinets, beige cabinets, an integrated sink, tiled worktops, beige floors, a sliding door, white worktops, a wall niche, a single sink and a floating vanity unit.
Inspiration for a medium sized world-inspired shower room bathroom in Orange County with a one-piece toilet, black and white tiles, stone tiles, light hardwood flooring, an alcove bath, a shower/bath combination, grey walls, flat-panel cabinets, beige cabinets, an integrated sink, tiled worktops, beige floors, a sliding door, white worktops, a wall niche, a single sink and a floating vanity unit.
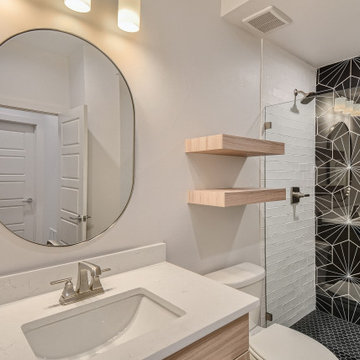
Inspiration for a medium sized modern shower room bathroom in Denver with shaker cabinets, beige cabinets, a built-in shower, black and white tiles, porcelain tiles, laminate floors, a submerged sink, engineered stone worktops, beige floors, a hinged door, white worktops, a single sink and a built in vanity unit.
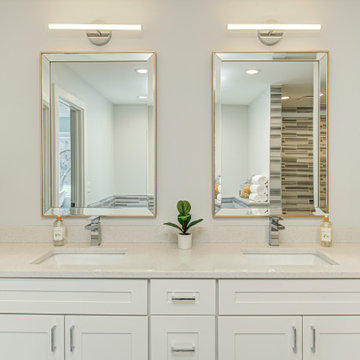
Medium sized contemporary ensuite bathroom in Indianapolis with flat-panel cabinets, beige cabinets, a freestanding bath, black and white tiles, ceramic tiles, multi-coloured walls, ceramic flooring, a built-in sink, granite worktops, multi-coloured floors, beige worktops, a wall niche, double sinks and a built in vanity unit.
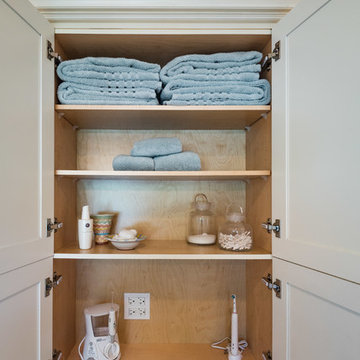
This is an example of an expansive traditional ensuite bathroom in Chicago with recessed-panel cabinets, beige cabinets, a freestanding bath, a corner shower, a one-piece toilet, black and white tiles, marble tiles, beige walls, marble flooring, a submerged sink, quartz worktops, white floors and a hinged door.

This is an example of a small farmhouse ensuite bathroom in Other with shaker cabinets, beige cabinets, a corner shower, a one-piece toilet, black and white tiles, porcelain tiles, white walls, dark hardwood flooring, a submerged sink, granite worktops, brown floors, a hinged door, multi-coloured worktops, a wall niche, double sinks and a built in vanity unit.
Bathroom with Beige Cabinets and Black and White Tiles Ideas and Designs
1

 Shelves and shelving units, like ladder shelves, will give you extra space without taking up too much floor space. Also look for wire, wicker or fabric baskets, large and small, to store items under or next to the sink, or even on the wall.
Shelves and shelving units, like ladder shelves, will give you extra space without taking up too much floor space. Also look for wire, wicker or fabric baskets, large and small, to store items under or next to the sink, or even on the wall.  The sink, the mirror, shower and/or bath are the places where you might want the clearest and strongest light. You can use these if you want it to be bright and clear. Otherwise, you might want to look at some soft, ambient lighting in the form of chandeliers, short pendants or wall lamps. You could use accent lighting around your bath in the form to create a tranquil, spa feel, as well.
The sink, the mirror, shower and/or bath are the places where you might want the clearest and strongest light. You can use these if you want it to be bright and clear. Otherwise, you might want to look at some soft, ambient lighting in the form of chandeliers, short pendants or wall lamps. You could use accent lighting around your bath in the form to create a tranquil, spa feel, as well. 