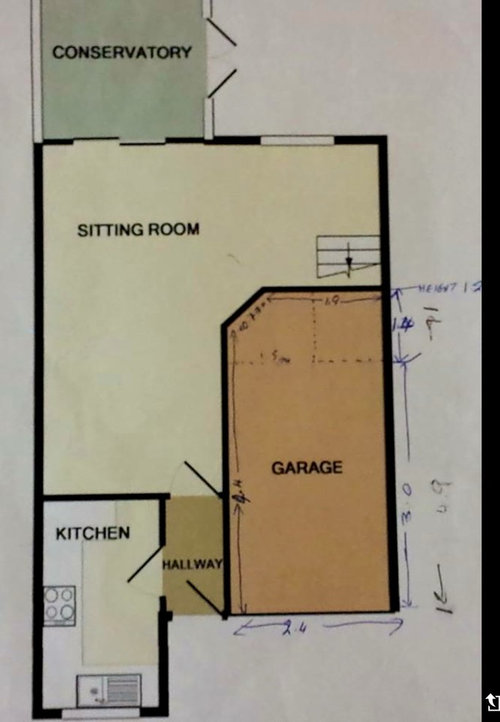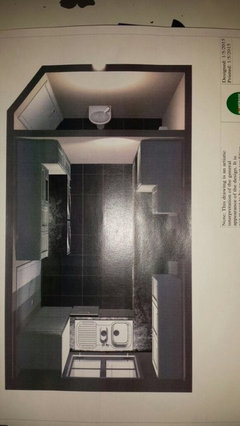New kitchen or additional room and possibly a downstairs toilet. Garag
Elena
9 years ago
Featured Answer
Sort by:Oldest
Comments (10)
Elena
9 years agoOnePlan
9 years agoRelated Discussions
Downstairs layout advice - adding downstairs toilet
Comments (6)I was thinking of 2 ideas for the position of your toilet... the green option is great as it’s out of the way, under the stairs but reduces the middle room and the toilet pipes are far... Or the blue option: reduces your kitchen, but great for the pipe just above. It depends on many things... Do you have children, in that case, they might need space to play/toys... Do you want 2 dinning areas? Ie: breakfast and middle room... I would personally change the window in the middle room, for a French door... and take the wall off as you mentioned. This would create a nice spacious dining room. I would use the breakfast room as a comfy snug to watch my garden grow while reading a book with a coffee!...See MoreDownstairs Bathroom to Utility Room (matching kitchen)
Comments (2)Remove loo and put washing machine here - remove bath and put dryer here-add a worktop over both and under the basin . Add an airer over the basin . That’s probably enough ....See MoreBest location for downstairs toilet
Comments (10)Not your question - but if it was possible to take out the wall between the hall and your main open plan area at the back, it would open up a view right through the house on entry and stop the rooms either side becoming corridors? Open the front door - double doors to left -> front room, doors to right -> play room, view in front to stairs and right through into the dining area...? Put the wall back between the living room and kitchen and you have a private space (when not entertaining) TV wall/Private living room/VIP area LoL etc. + one opinion on practicality - if those yellow dots are downlighters - less is more - LED or not the da* things blow or flicker and half the time are not all working at once etc. Afterthought - looks like the playroom is the old garage. it also looks like you have no access to the back. I'd strongly consider keeping the garage at least for bikes/storage at the front etc - even half of it as a utility room if the water in/out is close. Removing garages seems like a good idea since modern cars don't fit in them - on the other hand there are plenty of uses for that space aside from cars - especially if any future buyer has cycling/motorcycling/watersports/classic car type hobbies. Absence of a garage is an instant rejection....See MoreBest place for downstairs toilet?
Comments (3)hiya so i think having it in the kitchen isnt really the most hygienic option no one wants someone coming out the loo and touching food or the side boards, if its possible i would put the toilet in either spots below as its a little more discreet, i would rather have a single door or open arch for the kitchen and put it there than a double door that you probably dont need....See MoreOnePlan
9 years agoElena
9 years agoElena
9 years agoOnePlan
9 years agoElena
9 years agoOnePlan
9 years agolast modified: 9 years agoUser
9 years ago







OnePlan