To skylight or not to skylight? Basement flat extension
Paul Bennett
9 years ago
Featured Answer
Sort by:Oldest
Comments (8)
Matt Hardy
9 years agoOnePlan
9 years agoRelated Discussions
Will a skylight in a south facing house make it overheat?
Comments (10)Hello mrjohnnyd & Sarah W, You're right to think about overheating. It's a huge consideration for home extensions as skylights in a pitch roof for example, add up 40% more light than vertical windows - so yes, they will generate more heat too. There are a few things you can think about to mitigate solar gain in the hotter months: * Internal/external blinds to prevent solar gain. This is the most pocket friendly option * Opt for a glazing that will reflect UV rays * Choose skylights that will open and close, of course. There are slide open and hinged options, and roof lanterns that have opening panes. It's a good job you'll have vertical windows. As you mentioned you can throw them and your upstairs windows open once summer arrives to create a chimney effect. If you would you like any more advice - honest, no hard sale - call our team on 01304 219922. They know their stuff! Plus they might be able to help you with the prices as we have a free delivery option and price match guarantee to ensure you get the best price. www.sterlingbuild.co.uk/flat-rooflights Feel free to message me if you have any questions! ^Emma...See MoreFlat roof skylight/ lantern location
Comments (4)I think you'll come down to two choices. Do you want the roof lantern more than the suspended lighting, or the other way around. As you say, you can't have the suspended lighting with a roof lantern. You may just get one over the kitchen island, but you would have to have the type that's a central pole with three, four or five pendants hung from a horizontal bar, like this Also bear in mind ceiling height. Many people struggle with the hung pendants due to standard height ceilings ( 7'6" ), they're too low for a lot of lights. The beauty for me is in the lantern and that's what you'll love looking at. I think i'd go for the lantern, the pendant bar over the island and then intimate lighting by way of lamps on the Chest in the dining area....See MoreLantern/ skylights on kitchen flat roof?
Comments (2)If you still need support with this, you can give our team a message - our design team would be more then happy to help you....See MoreFlat skylight vs roof lantern
Comments (3)Interesting question, and at least from my point of view, possibly more complex to answer than you may realize ... I suspect, but currently don't either have the time or mathematical rigor to fully model this from first principles, that a lantern will get you more light in a north-facing situation. This is for a combination of reasons: Reflection / Transmission ratios depend on the angle of incidence; steeper (i.e. "head on") means more transmission. Since the panes of a lantern are more-inclined than a flat rooflight (even on a pitched roof), expect more light through. For north-facing windows (i.e. permanently shadowed), it's _ambient_ light that counts - i.e. the more or less even brightness of the blue sky (or, less-bright evenly overcast sky ...). A roof lantern, with panes facing two or four different directions, is again "catching" more ambient light at steeper angles (transmitting it inside). Ambient light (blue sky) is polarized to a strong degree, and reflection/transmission also depends on polarization (strongest: 90 degrees from the Sun, or - "generally northwards"). On some times of the day, ambient sky polarization may be such that a flat rooflight will reflect a larger proportion of light than at others. Again, the differently-oriented panes of a lantern would balance this out more. If indeed your geometry is such that the roof opening would not be in the shadow all day long but receive some sunlight at some hours ... then a pitched-north-facing flat rooflight would be oriented disfavourably at such hours (away from the sun, so getting the light at shallow angles, reflecting much). I'm not a technical consultant for this kind of advice (only have a physics background, which makes me a decent smart-*ss on such questions), and I can't say out of my head if a lantern would give you twice-as-much light in your situation, or only 10%-more-light. And then, the glazing (coated, and how ? double/triple glazing ? water-white glass or ordinary "greenish" float glass?) also plays a role. If you want it quantified, contact a professional. Right-to-light surveys commonly do such calculations (if for a slightly different reason ... how much light do I loose if that five-storey block of flat is being built on my doorstep ...). Also ... an alternative, in some situations, may be an extension with a ridged roof (i.e. two opposite pitches), and then two flat rooflights (facing east/west). Large roof lanterns don't come cheap after all....See MoreSkyglaze Ltd
9 years agoPaul Bennett
9 years agoSkyglaze Ltd
9 years agoPaul Bennett
8 years agoPaul Bennett
8 years ago
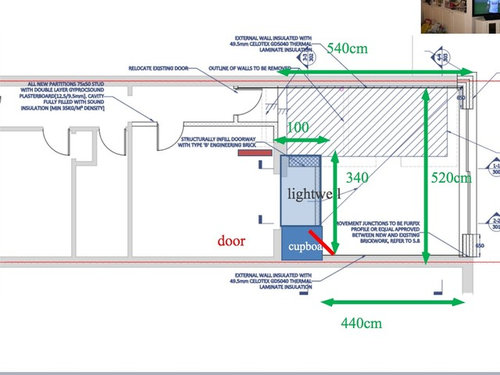

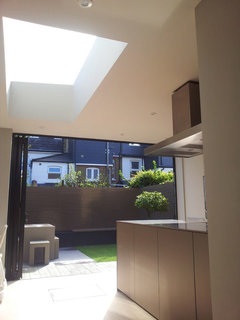
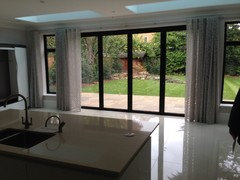
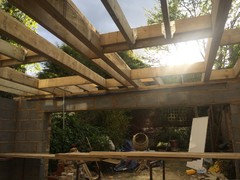
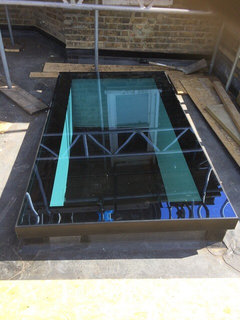



Skyglaze Ltd