Best option for open plan kitchen layout?
Ffion Francis
8 years ago

Option 1

Option 2

Option 3

Option 4
Featured Answer
Sort by:Oldest
Comments (15)
Related Discussions
Help layout & plans of my open plan kitchen diner & side extension
Comments (13)Thanks for these. Im not sure if we can do the extra corner bit for number five, but I do like the layout, it will depend on cost, also don't need two tv areas, as we have a front lounge in the house anyway. the office was supposed to be a mixed use room, as a playroom with kids storage and also an occasional bedroom, so sofa bed In there. I know many people have hobs and sinks on islands, but I just think i'll end up dumping things on there.. I have four in the family, two adults, two kids, but we have a lot of people round for entertaining and parties, so space is what I'm after, but was also looking for somewhere the kids can go out of the way from adults if need be. As for kitchen, the reason for having large larder is to put not only food/drink spare fridge in there, but also things we don't use all that often in the kitchen, equipment etc.. I like everything clean and hidden away. The office on number 5 would be separate anyway as this concept includes sliding doors, which fold into the wall, so only entrance would be from outside, not sure if I can afford these yet though. Please keep suggestions coming, or alternatives, all welcome as I can't visualise.. thanks...See MoreOpen plan living, best layout.
Comments (9)Thanks for your reply Jonathan and thanks for previously suggesting we move the stairs, we had never even considered moving the stairs before. what are your thoughts on leaving the kitchen where it is in the photo and putting the sitting area where the architect has put the kitchen. we don't want a fussy kitchen but do need quite a few cupboards and workspace, I am quite messy so need storage. We don't need a large table. we were originally going for as much glass doors on the back as we could, but are now thinking we lose to much wall space. The kitchen at the moment feels cold and uninviting, definitely don't want the modern glossy feel, want more of a traditional cosy room. Is that possible in open plan?...See Morewhat do you think is the best layout for open plan kitchen/lounge/tv
Comments (23)I definitely like that you’ve gained a clear run from the hall way so you can see out to the back. I don’t think having the dining space diagonally really matters and as you say you gain extra light there. Also depends how much you use the table/living room/kitchen. I often Potter in the kitchen so would want that to be light enough to not always need to turn on lights, and often sit on the sofa and read so the same, but only eat evening meals at the table so it’s less of an issue, but if you use it all day, or have kids drawing there then you’ll have different priorities. I think if you can block off a small corner to create a utility cupboard that might be useful to help reduce noise in the open plan space. I think you could potentially do well discussing with a concept planner for the room. Many people on here have used OnePlan and recommend her. I think there are lots of options and everyone will have opinions of what works better but Presuming you’re doing this for you and not to sell then there’ll be additional considerations of your preferences and how you’d live in the space. :-)...See MoreIdeas for layout of open plan kitchen/dining/family area?
Comments (17)I made two different layouts of your house. Hope it may inspire. Left: First floor similar to yours, but some tweaks on the wardrobe and ensuite area, to make better use of the space (in my opinion). Ensuite is 170cm wide, so either walk-in shower or bath tub would fit. Hinged or pocket door, I'm not set on a type. Created a landing cupboard for towels and such. Utility could be a bit wider, as 160cm is tight. Hallway has a shelf or shallow shoe cabinet next to the front door, more place to stand and welcome people. Coats with bench can go a bit further in. Lounge rotated as interior psychology makes us feel more at ease when we can see who's coming in. Kitchen in C shape, nice looking hutch opposite, tall units in the middle of the room, bench with storage (under and above) top right with table. And an extra sofa. Right: First floor completely different. Extension has two smaller bedrooms and new bathroom. Two bedrooms on the right turned into master suite, bathroom wall moved over to the right. Again added a landing cupboard. Kitchen diner with an island looking into the room (though the whole thing could be rotated ccw if you don't want the sink to go under the window), round table with very comfy chairs, so a sofa is not required. Plenty space on the sides for storage and play. (to return a favour paypal.me/rinkedit)...See MoreFfion Francis
8 years ago50 Degrees North Architects
8 years agolast modified: 8 years agoFfion Francis thanked 50 Degrees North ArchitectsChristopher Proudfoot Kitchens
8 years agolast modified: 8 years agoFfion Francis thanked Christopher Proudfoot KitchensBroadway Bespoke Kitchens
7 years agolast modified: 7 years ago
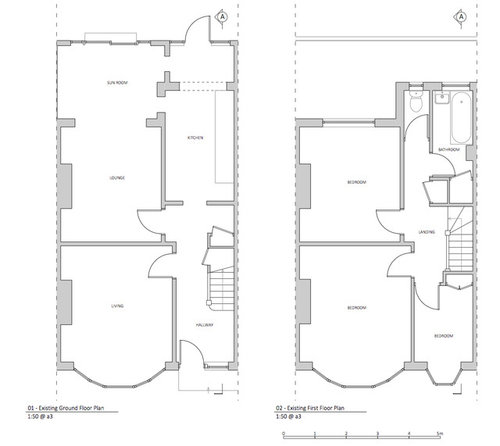
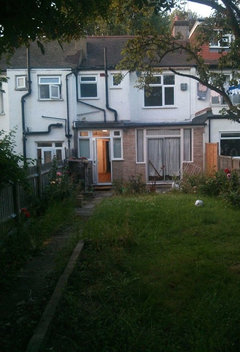
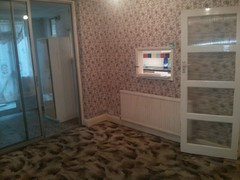
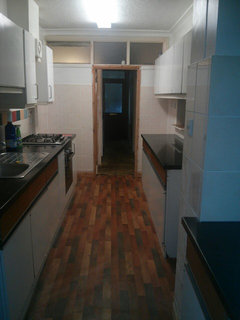
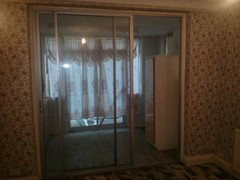
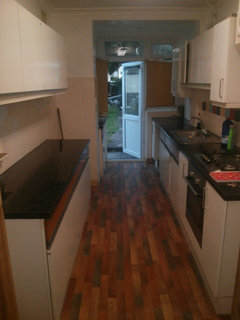
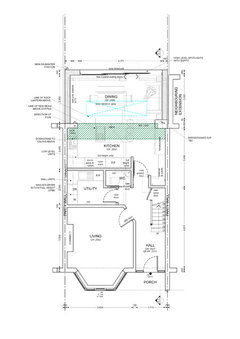
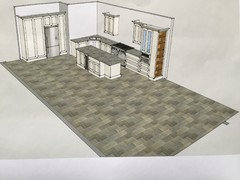
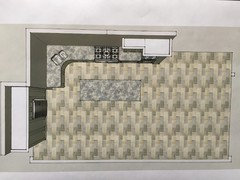






OnePlan