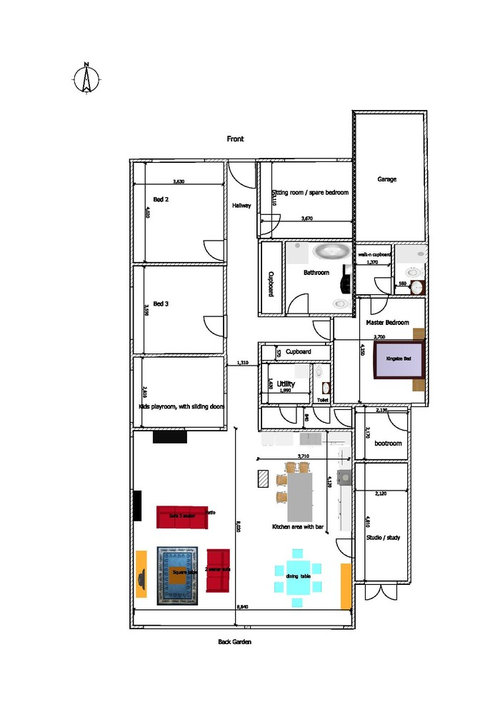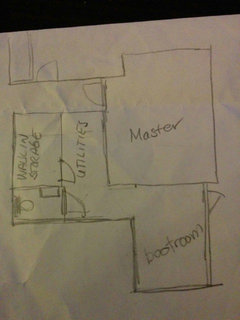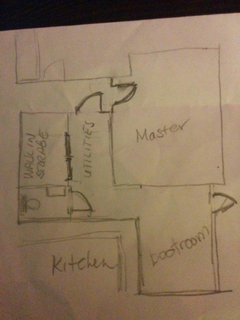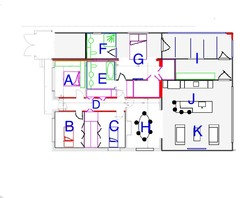Feedback on Extension Layout
oddjob99
8 years ago
Featured Answer
Sort by:Oldest
Comments (19)
Related Discussions
Planning new extension - what do you think of new layout?
Comments (4)Hi Jonathandb1972, many thanks for your comments. We considered a few different options for the roof ... in the picture below is that what you mean by roof hip? I agree, there is a lot of glass in the formal lounge. This side of the house gets sun most of the day, so we're a bit torn as to whether to let the sun in or make it cosy. Maybe we need to compromise and put in standard windows rather than full height. Will have a think about that one ... Once again, many thanks for your input....See MoreNew layout for kitchen after side-return extension
Comments (4)Wow - these are some excellent ideas! Going to explore them in more detail for sure. My sketch is really not very accurate - the width of the room from the chimney stack to the 'pantry' side is 320cm. So I guess there is room for the large island, but now I'm rethinking the whole thing! We have put in the permitted development request to the council, so the space won't change. These suggestions will really help us finalise the layout. 1 other question. The ceiling height in the current dining space is 280cm, it then drops with a step to where the current kitchen is to 260cm. We're thinking of removing the step and making the who new extension space a floating floor to allow the existing house to breath. This will make the extension space ceiling height 245cm. Do you think this is too low or will look strange? Or should we keep the step down for the benefit of a higher ceiling in the extension section - but sacrifice the floor being able to 'breath'....See Morefeedback on our extension plans
Comments (6)Hi yvonne_oliver57 I think that Jonathan is correct in that having a professional look over your plans would ensure you have considered how usable your current square footage is and that the minimal number of changes are made to get exactly what you want. An architect would be able to help with this, as would a concept planner or designer (like us and many others on Houzz Pro section). For my own clients I come on board at the very start and begin with a layout package. This starts with looking at your needs for the space and gives you 3 layout options that best suit your needs. These are shown in a 3D format with walk around videos and a list of pro's and con's for each option. It really allows you to analyse the space and how it can be used. On finalising your layout, it is then taking to your architect for final exterior plans and any planning permission to be sought. As Jonathan also mentioned, this keeps costs down and ensures every aspect of the interior is considered from the start.. after all the layout is one of the hardest and most expensive things to change down the line :) Best of luck with your project.. looks like you have some exciting times ahead. Gina...See MoreFirst ever extension - opinions/feedback/moral support requested!
Comments (7)Hi Jonathan, Thank you! I’d love to extend to the rear but our garden is sadly quite small so we don’t really have any options to go our backwards - although we would have dream kitchen with tiny garden! Thanks for the heads up on the ceiling height, I’ll have a look into this as this will be rather crucial. Interesting to see the alternative layout you have proposed - appreciate you doing that as it’s good to consider. My only concern would be that we refurbished the current bathroom to new only a year and a half ago so it would pain me to rip it out. Food for thought!...See Moreoddjob99
8 years agooddjob99
8 years agooddjob99
8 years agooddjob99
8 years agooddjob99
8 years agoJonathan
8 years agooddjob99
8 years agoAsh McGregor
8 years agoOnePlan
8 years agolast modified: 8 years agooddjob99
8 years ago









Victoria