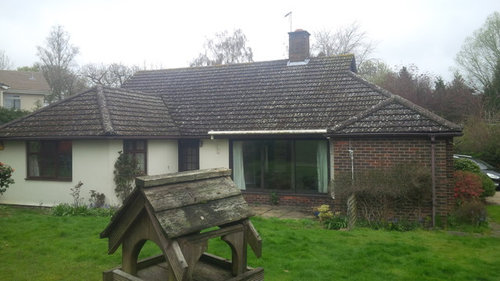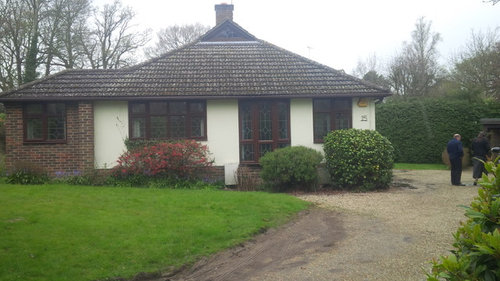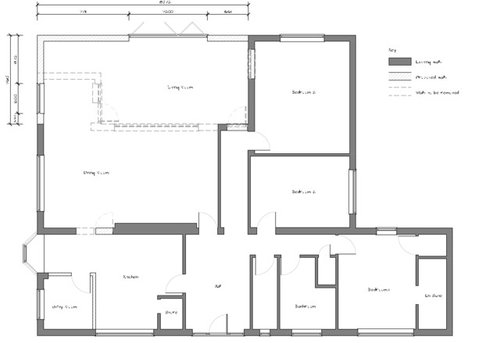Need help on extension design
User
7 years ago
Hello! I am a first time buyer with a 3-bed, 50-year-old bungalow in Essex and want to extend the small lounge/dining area by adding 4mx8m on the back of the house. I have submitted plans for a flat roof but got cold feet about whether it is going to spoil the character of the house.
Also I want to be able to fit out/add dormers to the sizeable loft space in due course, and if I added a pitched roof now, this could be another room plus have a balcony.
Cost is the issue - overall 100k fitout of which 40k is the flat roof extension, and I presume the pitched (esp. big enough for a room) will be more expensive. Although I could leave it empty inside for now. But the existing pitches make for an odd shape!
Any advice would be great! Architect/builder tell me that it will match existing render etc but it's just not going to link with nice 50-year-old tiles......Thanks in advance!
Regards, Simon
Back of house, to fill in with extension:


Floor plan with old wall dashed, new in white, rest in grey:

Houzz uses cookies and similar technologies to personalise my experience, serve me relevant content, and improve Houzz products and services. By clicking ‘Accept’ I agree to this, as further described in the Houzz Cookie Policy. I can reject non-essential cookies by clicking ‘Manage Preferences’.





Steven
AlenaCDesign
Related Discussions
Help with design of rear extension
Q
Help with rug design for extension.
Q
Planning for kitchen extension help please ? Area use help / design
Q
Help on Design of New Kitchen Extension / Layout
Q
Bella Lodge Studio
Rockville Construction Limited
Jonathan