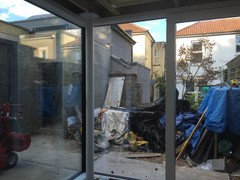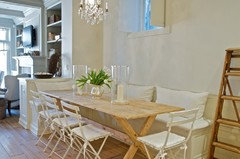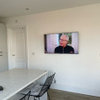Open plan/ Extension?
Lauren Heath
7 years ago
Featured Answer
Sort by:Oldest
Comments (6)
Oasys Property Solutions
7 years agoRelated Discussions
open plan rear extension constrained by bay window
Comments (0)Hi, I'm planning an open plan kitchen diner box extension on back of victorian semi. It's has a rear bay window. Has anyone successfully opened up a wall with bay window above? It looks a structural head ache!...See MoreKitchen layout advice in new open plan extension
Comments (6)I would suggest handing the FF the other way - aesthetically looks better paired with the pantry that way - and allows you to open both to see what needs to be restocked or to decide what to cook etc. Also for aesthetics, have the drawers either side of cooker both three drawers and the odd one other side of pillar as a two....See MoreFloorplan layout ideas needed for an open-plan extension please
Comments (4)Because of the location of the toilet soil pipe, the logical place for the downstairs toilet is below, next to the garage wall. The utility is also good to keep towards the middle of the house as this will keep the lightest area of the room for the kitchen. (unless you have a muddy family and need to get them clean before letting them in the house in which case it goes near a door!) With the snug by the lounge, it puts a lovely kitchen and dining area right at the garden end of the extension to be in the brightest and most garden connected side. If you want to play with some ideas to develop the shape of the extension further and get a real feel for the new space, feel free to give me a shout. Emily x...See MoreHelp... I need some help with the layouts for an open plan extension
Comments (11)Its hard to give a full breakdown of options without studying the full plans, your requirements and budgets. This is something you need to do with your chosen Architect. However, there are many options for adding windows and ways of making light bounce around the house, but if your architect has said you can't add more glazing you should ask why. I would suggest it is because it will start to impact the thermal efficiency of your house. North facing windows get no solar gain so by adding too much you could end up with a house that is difficult to keep warm especially if your house is older. You could upgarde to super energy effiecient glazing but of course that will come at a cost. Having looked at your existing plans it looks like your house has already had extensive work done. Unfortunately it doesn't appear like an architect was involved. A lot of the cost of your renovation will be in correcting previous mistakes and even then you will end up with columns in ever room unless you are willing to pay to have that corrected too. The cost could make the option of moving more viable? Did the previous owners also extend upstairs?...See MoreLauren Heath
7 years agoCroydon Window Company Ltd
7 years agoLauren Heath
7 years agolast modified: 7 years agoCreate Perfect
7 years ago










Kitchenpod - Temporary Kitchen Hire (Home use)