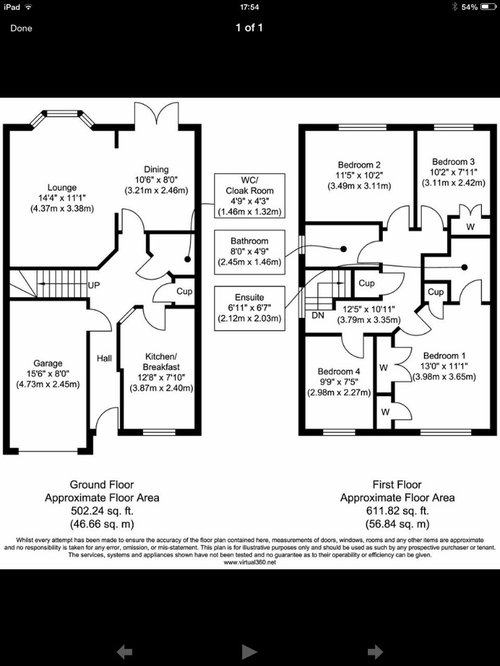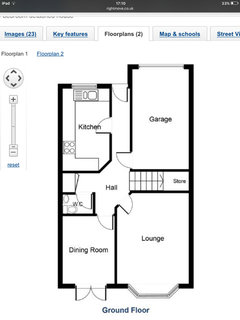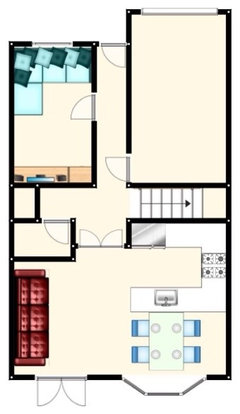Redesigning downstairs layout.
nicola_dickinson44
7 years ago
last modified: 7 years ago
Featured Answer
Sort by:Oldest
Comments (11)
nicola_dickinson44
7 years agoRelated Discussions
redesigning downstairs layout, who to choose?
Comments (3)Hello, I agree with Jen that the cheapest and most effective way would be a concept planner (or interior designer who offers concept planning services). When you’re looking at concept planners or interior designers I would begin by looking at a selection of people. It’s important that you find someone who you get on with (that are on the same page as you from the start). It’s also important to get a few quotes and make sure you get lists of what you get for your money or examples of their work - as every pro does things differently. There are a ton of pro's on here so it's great place to start your search. With my process we start with an in depth questionnaire to look at your requirements and needs for the space in more detail. Having all this information means we can then tailor layouts specifically to you and how you’re going to use the space. My layout package offers 3-4 different layout options with pros and cons which clients find helpful.. This gives you lots of choice and help you to think about the space and to analyse it more clearly. I hope this helps and wish you the best of luck with your project. Exciting times :) All the best, Gina...See MoreHow would you redesign downstairs?
Comments (1)Hi I'm interested in buying this house but the downstairs layout is odd. The Family Room would just be a walkway and the kitchen units are in the middle of the room. How would you redesign it to make better use of the space? Happy to incorporate the garage...See Moredownstairs layout, need to redesign for open plan
Comments (2)If you are opening up the kitchen to the dining room you can lose the kitchen doorway from the hall and the backdoor from the kitchen - this space could then be used for a WC accessed from the hall way. You could then have a C shaped kitchen (as you look at it)....See MoreRedesign advice for downstairs
Comments (1)hiya you have said "these room" but not shown what rooms it is that you need help with, id be happy to help if you had a bit more detail on what it is you need...See Morenicola_dickinson44
7 years agonicola_dickinson44
7 years agonicola_dickinson44
7 years agonicola_dickinson44
7 years ago









The Idea Venture