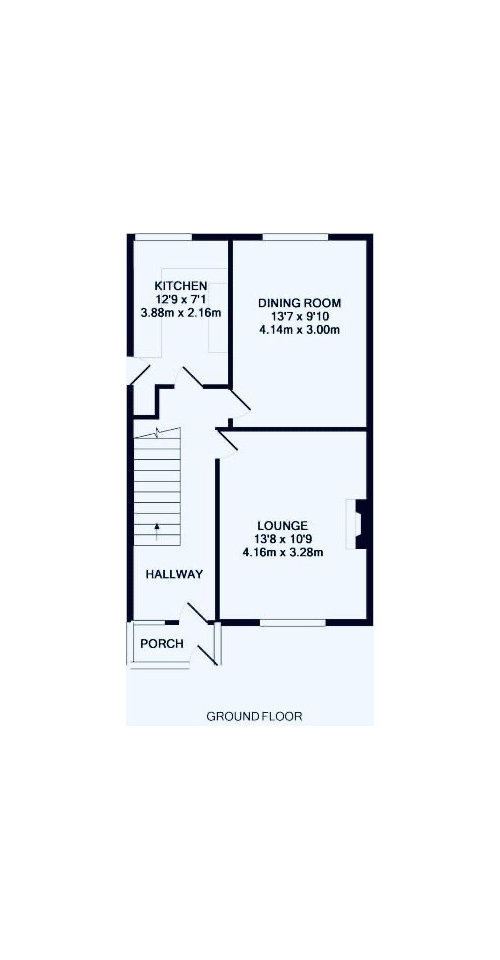downstairs layout, need to redesign for open plan
Rina W
2 years ago
Hello all,
We have 2 rooms (dining and kitchen) plus a really tight kitchen. We don’t want to extend but work around the current space we have to create an open plan and downstairs wc. Any ideas suggestions, opinions please? We’re also looking at knocking off the 2 chimney wall brackets as it’s taking up space.
Thank you.
R

Houzz uses cookies and similar technologies to personalise my experience, serve me relevant content, and improve Houzz products and services. By clicking ‘Accept’ I agree to this, as further described in the Houzz Cookie Policy. I can reject non-essential cookies by clicking ‘Manage Preferences’.






Sheila Broughton Was Dedman
Rina WOriginal Author
Related Discussions
Need help with open plan kitche/living/dining layout...
Q
1930’s semi - best open plan layout for kitchen/diner or all open?
Q
Downstairs Open plan layout?
Q
How to redesign our downstairs layout
Q