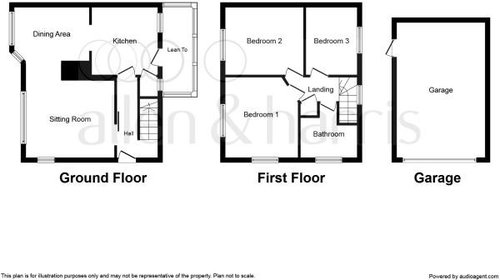Need some inspiration!
Natalie I
7 years ago
Featured Answer
Sort by:Oldest
Comments (8)
Joanna C
7 years agoNatalie I
7 years agoRelated Discussions
Need some inspiration with my living room
Comments (1)Have white floors, black sofas with a tv mounted in the wall and a black coffee table. On the walls hang some red and bright colour wall decorations. While spotlights and for two sides wall with the decorations on paint them balck and on the wall where the tv is mounted and the wall opposite with the sofa on paint white! Hope this helps x...See MoreNeed some inspiration for our living room
Comments (13)Hi. It’s a lovely room.Without knowing which way it faces (plus are the sofas mink with a pink undertone as they look different in each photo!) I might go for something like f&b brinjal in first pic (or a berry type colour) with maybe skimming stone on the other walls. If in budget I’d swap the clock for a larger brass mirroR. I’d add a brass floor lamp one side of the sofa and the other a similar style side table to 4th pic with a table lamp. A set of art prints over the sofa might work, impossible to choose art for someone but Oka do a number of sets you may like. I’d also accessorise the coffee table with things that can’t do your child/ren harm ie book or 2, wooden decorative pieces or puzzle, plant in a basket etc. You could also add baskets on the shelf for the toys...See MoreInspiration for my kitchen/diner
Comments (16)Thank you for your suggestions, I appreciate your advice. I am going to switch the sitting/dining areas around and I like the idea of having the end wall as the feature wall, with either wallpaper or artwork. I hadn't considered arm chairs facing each other at the far end, I like that idea - there is no TV, to be honest the sofa was initially something just to fill the space but because of that, it looks out of place. I love the idea of the colours being greys, duck egg blue or sage - if I could do my kitchen again, I would change the black granite worktops to wood and change the tiles to white or at least something much more calming than red. I think this is where my dilemma stems from - the colours in the kitchen are too dark and I'm trying to counter that by making a calmer space at the other end of the room but then I'm concerned that it won't all work together!...See MoreI need some inspiration, any ideas please!
Comments (6)Hi June. Are you looking for plant suggestions or something else? Are you keeping the stone walls or changing them? I think a Japanese style planting would look good especially as it seems fairly shaded, so a nice acer or two, some low ornamental grasses, ferns and so on. If it gets plenty of sunshine trailing alpine plants might be another thing to consider. Here’s some inspiration:...See MoreA B
7 years agolast modified: 7 years agoNatalie I
7 years agoMarc Oliver Bathrooms
7 years agoStephen Edwards
7 years agoNatalie I
7 years ago







Laura Thomas