Master bedroom - built in wardrobe layout
Lauren Heath
7 years ago
last modified: 7 years ago
Featured Answer
Sort by:Oldest
Comments (29)
User
7 years agoLauren Heath
7 years agoRelated Discussions
Main bedroom dilemma: Bedroom layout, walk in wardrobe(?)
Comments (9)Just a thought, what about putting the bed against the wall of the walk in wardrobe and you can still have your headboard, no need to change or move a radiator and the wife's side of the bed would be next to the wardrobe entrance. It's all a bit cramped by the looks of things and while you'll have your ensuite and your walkin wardrobe you'll still be walking into a box room. Another thought I had to to lose the bedside cabinets and increase the appearance of space would be in to have the bed side lights on the partition wall and the storage built into the stud wall with pull out shelves for those breakfast in bed moments and cups of tea. Change the door to open onto your landing as well!!! Good luck...See MoreUrgent Help required for layout of Master bedroom and Ensuite
Comments (1)dimensions would be helpful pls?...See MoreMaster bedroom layout design ideas
Comments (12)The attic internal walls are not built so can be arranged in any position. The windows can also be moved. Here is the first floor layout....See More15m2 Bedroom - best layout to fit ensuite and a modern design wardrobe
Comments (7)I would do an "open" bathroom (shower/bath + sink, no toilet because the room is too small to have a closed space) in the wall where the box room is, with a wardrobe opposite the bed. I would not do a partition wall between the bathroom and the room because it would make the space so small, but I would build a Crittal screen-looking separation! This would make your room very wow like you want ;) But bear in mind it would still make the room smaller, and the bathroom wouldn't be huge either, but I love these open ensuite :D Feel free to message me if you want more info, I am an interior designer and I can help you with 3D to imagine the space! Saara...See MoreUser
7 years agolast modified: 7 years agoLauren Heath
7 years agolast modified: 7 years agominnie101
7 years agoLauren Heath
7 years agoLaura Thomas
7 years agoLauren Heath
7 years agoSolid Furniture Design
7 years agoLauren Heath
7 years agoLaura Thomas
7 years agoSharpdesign
7 years agoDIY Alcove Cabinets
7 years agoLauren Heath
7 years agoEden Home Solutions
7 years agoLauren Heath
7 years agoSharpdesign
7 years agorav1234
7 years agorav1234
7 years agorav1234
7 years agoLauren Heath
7 years agorav1234
7 years agoLauren Heath
7 years agoEden Home Solutions
7 years agoLauren Heath
7 years agoEden Home Solutions
7 years agoNordikka - Bespoke Furniture & Steel Doors
7 years agolast modified: 7 years agoElectric Radiators UK
7 years ago


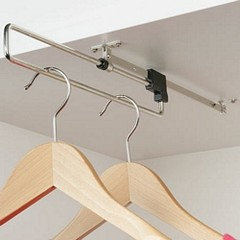


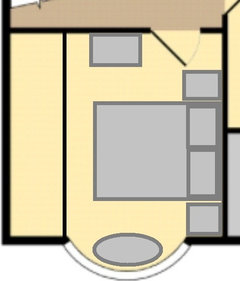
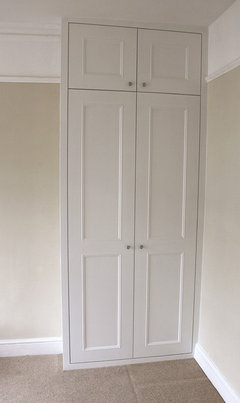


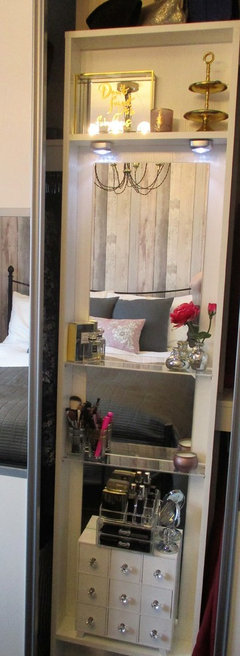


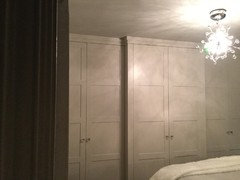

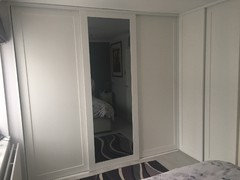






V.I.P Walls Interior Specialist