Hallway advice for farm bungalow renovation please? Plans included.
Shauna Marie
7 years ago
last modified: 6 years ago
Featured Answer
Sort by:Oldest
Comments (26)
kikiamack
7 years agoShauna Marie
7 years agolast modified: 7 years agoRelated Discussions
Bungalow plans, ideas needed for my architect
Comments (121)I have built-in closets under the eaves of an American Bungalow style house in three bedrooms. They measure about 6'x 4', and my son even has a bed in one that is slightly larger, but the ceiling height is between about 2 1/2 and just barely 5 feet, so they aren't as efficient as they can be. In the master, I moved the rod to the back wall (it used to be only the depth of a hanger from the door) and down to a height to hang shirts and jackets, a little over 3' up, and this freed up the two existing short rods on the sides that are set about 4 plus feet up from the floor--long enough for most dresses, skirts and suits and such. This sort of U shaped arrangement works pretty well and the corners are for boxed out of season clothes and a short revolving (sort of a wire Lazy Susan) shoe rack....See MoreBungalow restoration need advice
Comments (13)So if you did decide to buy this property - I think if you consider applying to replace the current kitchen extension with a larger one - ( I've just drawn it a little larger, to what looks like the party wall on left ? - but see how far you could go without wiping out all the garden !) and open up along theses lines maybe ? Changing the bathroom entrance so it's accessible by both bedrooms without entering the living area ... Putting double sliding entrance into snug area - keeping and using the fireplaces if you choose to do so ? This could be a good enhancement to what's already there ... It's always an asset to have a knowledgeable contractor who's happy to do site visits on a day /hourly rate when you view properties that tick all your other boxes ie the things you can't change with a sledge hammer like location / aspect / plot size etc . We often do rough 'feasibility /quick concept' sketches for clients looking to adapt a property or before they buy ! [marketing note : this is an example of our sketch consult service - normally chargeable at £35per hour -but happily given FOC to this Houzzer in this instance. See our pro page for more info on this and other freelance services ]...See MoreIdeas or advice on a blank canvas bungalow
Comments (20)What styles do you like? Don't worry if you don't know, I didn't, and there are so many beautiful rooms on here - it's amazing albeit a little overwhelming. Maybe create a folder and just save images you like (of any style) and then go back over your saved photos and delete the ones you actually don't like (it's surprising how often you get a "why did I like that?" moment). Then have a look at your revised list and see what you have been most drawn to. There will always be a few anomalies but in general, there will be some sort of pattern there. I like the fireplace too and when I saw the colour, my first thoughts were navy walls and lots of texture. If navy is a little dark for your taste what about a different shade of blue? Blue and leather look so beautiful together. This would work with your existing items (including the carpet although are you changing this to vinyl?) and also anything new you would like to add in. If you were thinking of changing the kitchen, you could also carry the blue accents into the kitchen. I've included a few photos (of different styles and blues for inspiration) x...See MoreBungalow Renovation - Idea of Costs
Comments (4)Don’t just concentrate on the cost of the works. You also need to remember the cost of hidden extras like skips, extra costs of not having a functional kitchen (regular and frequent takeaways are very expensive!), tea for the workers (more than you think), and the insanely time consuming and brain-frying issue of decor and soft furnishings. Also, factor in a contingency of at least 50%, because you’ll definitely go over budget and building costs will increase during the works because supply is definitely not keeping up with demand. We had an awfully long wait to get our ration of 5 bags of cement…...See MoreShauna Marie
7 years agoShauna Marie
7 years agoShauna Marie
7 years agoShauna Marie
7 years agoShauna Marie
7 years agolast modified: 7 years agoShauna Marie
7 years agoShauna Marie
7 years agoLauren
7 years agoShauna Marie
7 years agoLauren
7 years agoShauna Marie
7 years agoLauren
7 years agoShauna Marie
7 years agoLauren
7 years agoShauna Marie
7 years agoLauren
7 years agolast modified: 7 years agoShauna Marie
7 years agowhizzywig
7 years agoShauna Marie
7 years ago

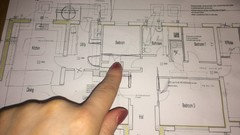
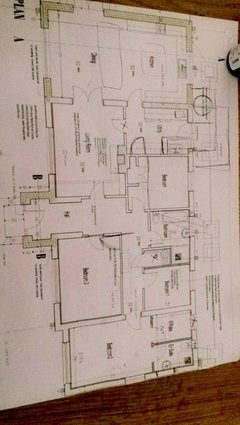
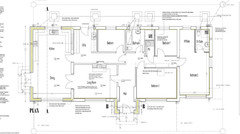
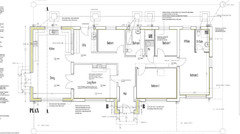
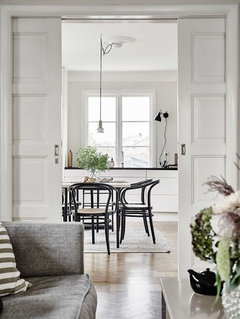
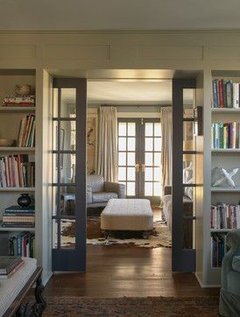





OnePlan