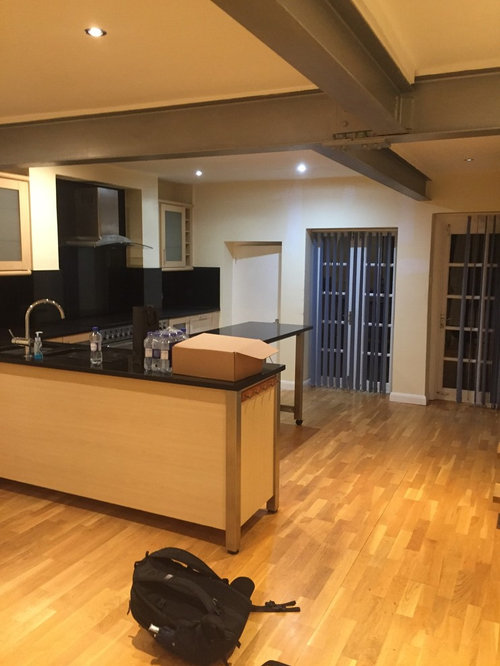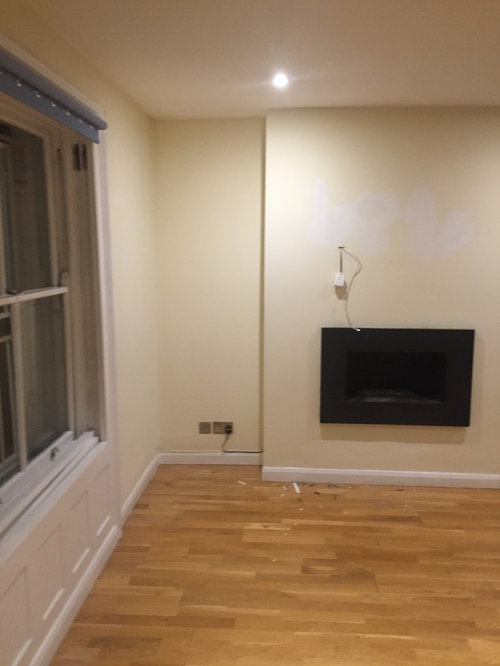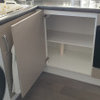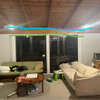Kitchen+Dining+Living in basement Conversion East London
Nicole Huynh
7 years ago
Hi All - we just purchased a Victorian Terrace house in London. It is blessed with good bones and features. We are starting with a relatively blank canvas as we do not have any furniture that we are bringing in.
We absolutely love to cook and entertain so we are looking to make our kitchen and dining area a space where we can hang out, get cosy around the gas fire, and watch TV. Down the line we might change the layout of the kitchen to include an island with breakfast bar, but in the meantime (while we save to be able to afford it!) we need to get some furniture.
The previous owners had a side board and table set up in the "living space".


Around where the side board is now, we were thinking of putting a dining table with a bench on one side and chairs on the other.
This is what it looks like with out any furniture....




Houzz uses cookies and similar technologies to personalise my experience, serve me relevant content, and improve Houzz products and services. By clicking ‘Accept’ I agree to this, as further described in the Houzz Cookie Policy. I can reject non-essential cookies by clicking ‘Manage Preferences’.






Joanna C
minnie101
OnePlan
User
OnePlan