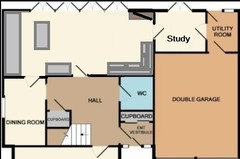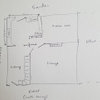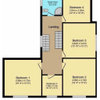What would you do with this floor plan?
Craig Morris
7 years ago
Featured Answer
Sort by:Oldest
Comments (12)
Tom Hudson
7 years agoCraig Morris
7 years agoRelated Discussions
What floor plan would work in this bedroom?
Comments (23)I drew up to scale both rooms and actually like the larger room. I don't know how to show you the lay out. Thanks for the dimensions. (I had to convert to feet since I'm an Amazonian). Anyway First, draw it out on graphic paper instead of hauling the furniture around, it is so much easier. Normally putting the bed at an angle takes up so much more room that I often can't do it but in this case it works, in my opinion and looks great! So, as you enter room in area to your left there appears to be just enough room for your wardrobe. Then as you stand at the bottom of your bed put the right hand top corner just in about the middle of the window angling it towards the door. It won't be a ful on 45 degree angle, just enough to position your dressing table against the left wall. I put it about 21 inchs or 2 feet away from the wardrobe. Whatever works for your doors. This still gives you a little room to manuever , for making your bed, to the left of the bed when needed.. I would place the dresser across from the table a couple feet away from door opening. This is all tight, granted but looks interesting and spacy to me, at least on paper. The bed corner in the middle of the window gives a sense of planning and simetry. You actually could do the whole wall in a sheer but also could just dress the window maybe in an up down interesting shade, bamboo or something textural and if you want a soft swag at the top in a great fabric to pull some color up to draw your eye. You could place a tree, (ficus, maybe), or something architectural or sculptural, tall behind the headboard. Use your vertical spaces, anything to draw your eye up. Put a tall mirror at your dressing table. You really even have room with this arrangement to have a pretty good sized round table on the right side of your bed and even a tall, 12 inch deep by 2 or 3 feet wide bookcase a foot or so away from the window wall on the right side of your room. If you do things to draw your eye up, the room will feel more spacious instead of focusing on the furniture area. I'm loving it. wish I could fly across the pond and help you! good luck!...See MoreRedesign Ground Floor - What would you do?
Comments (1)If it were mine I wouldn’t knock it all through. I would however knock down the wall between the kitchen and the dining room to make a dining kitchen but then inserting a wall to make a separate lounge....See MoreGarage conversion/first floor extension - what would you do?
Comments (0)Hi all My husband and I are in the process of moving to a newhome, which we want to convert/extend. We have two young children and this needs to be a suitable family home for the next 10-15 years. I've got some ideas for what I want to do, but I'm really interested to get other people's opinions! I've attached a photo of the current floor plan. What we want to work towards is a home with: Combined kitchen/diner Family room/play space plus separate 'grown ups' space Large utility room Downstairs loo and upstairs bathroom, plus master en suite if there's room Study/workspace (this is very important as I work from home) Three good sized bedrooms Easy access into the garden so we can move freely between the two when the weather is nice Any clever space creating/saving/storage hacks very welcome Ideally we want to be clever with the layout but if we can keep some of the existing structure, we should - we don't have a massive budget for this project. Let me know what you think!...See MoreWhich floor plan do you guys prefer?
Comments (3)Ideally I wouldn’t have guests walking through the utility to use the loo and I think you’ll find doing laundry would be easier having a door from the hall. However in option 2, 1m is very tight as the loo would need to go on the long wall, could you not pinch some space from the utility?...See MoreNine Aud
7 years agoUser
7 years agokikiamack
7 years agoamandabox79
7 years agoUser
7 years agolast modified: 7 years agoCraig Morris
7 years agoCraig Morris
7 years agoUser
7 years agoUser
7 years ago











Croydon Window Company Ltd