How would you lay out our downstairs?
dcomisso
7 years ago
Featured Answer
Sort by:Oldest
Comments (14)
A B
7 years agodcomisso
7 years agoRelated Discussions
Tricky downstairs layout - How would you create a good flow?
Comments (12)Ok - been mulling over this since I glanced at it in my lunch break .... Dependent on lots of structural things obviously - and only if it's a two storey not a three storey home ... Here's a bit of a suggestion .... A = tv snug with best views and wood burner stove B = study area / play storage behind sofa C = fab dining area with glass doors leading to kitchen and hallway hopefully brining some extra daylight in - but huge fancy lights over table too !! D = slightly re-jigged kitchen with island E = triple sliding doors to reveal laundry and folding shelves / extra pantry storage F = downstairs shower room G = adult lounge with fireplace - more of a talking entertaining area - so no tv. ( use iPads !!! Lol ) Hope it gives some ideas ?! [ marketing note - this is an example of the sketch consult service OnePlan provide... We happily provided this for free to this Houzzer, on this occasion . Normal rates would be £35 p/h. Full CAD images available too, at either an hourly rate or fixed room rate. We are freelance concept planners, selling only design !]...See MoreWith a blank canvas, how would you lay out your open plan living area?
Comments (18)I had a similar design quandary - hunt for OnePlan on Houzz. She has a sliding scale of design charges, and we paid for a couple of hours design work. She came up with several designs for us, and we were able to make some changes which she incorporated into the final sketch. We're currently getting quotes for the actual build....See MoreHow to redesign our downstairs layout
Comments (19)Colourwisedesign, what a beautiful home, they've definitely made an amazing transformation. I like the glass doors, I'm just worried about light but I'm going to look into this definitely as it looks fantastic. Thanks so much. Yes, we have a back door to get into the kitchen that goes in via the conservatory at the minute. My only reservation with laundry and toilet in the area you mentioned is it'd take up space of my decent sized window so it'd darken the kitchen but I love annavals idea of a small toilet under the stairs. Thanks so much. Annaval, wow, I can't believe how similar your house was before, sharing this is fantastic, what a fantastic large space you've created! I can't wait to have the same. Thanks so much for the pictures and floor plans. I am thinking a toilet in the area you mentioned would make sense, I know its a small space but I don't even mind if I just fit in one of those toilets with a sink above, you'd only use it for a second anyway. We have 2 nicer bathrooms upstairs. Can I ask, on the side of the kitchen that I can't see from the photos, do you have worktop space? The opposite side to your hob. Our current kitchen just has wall cabinets but I kind of feel it's a waste of some space. Interesting seeing you've put your laundry on the side, we could do that, we have the space but my husband is regularly carrying tools and large things down the side of the house to the bottom of our garden where we have storage (he's a builder so think he needs to be able to do that really). So I think that rules out side extension for us. I'm thinking there might be a small amount of room on one side of the new extension though as I don't mind if it's a tiny room (stacked washer and dryer and a small amount of space to put some clothes out to air - I've seen them cables on the ceiling to save space). Only reason I want one is because I get sick of seeing my washing on my clothes horse in the kitchen all of the time! It makes it look messy. Thanks so much everyone. I just need to work out this utility area (if I can have one). And work out if I want a glass wall or not....See MoreWould this lay out work?
Comments (1)Consider swapping the shower to the WC position- in its current position the second user of the bathroom in the morning is going to sit on a wet toilet...See MoreA B
7 years agodcomisso
7 years agoUser
7 years agodcomisso
7 years agoA B
7 years agodcomisso
7 years agoA B
7 years agoA B
7 years agodcomisso
7 years agoJonathan
7 years agodcomisso
7 years ago
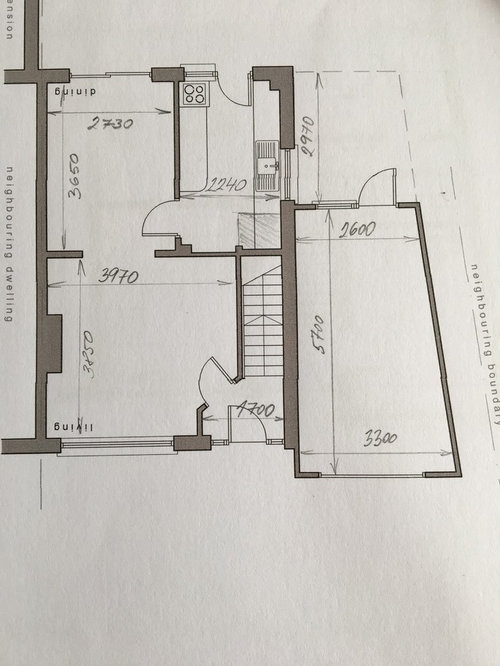
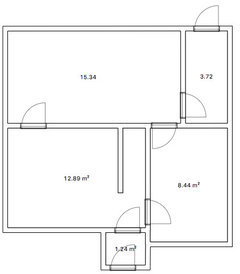

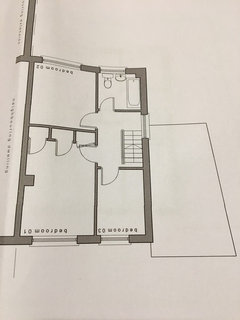
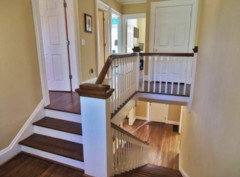
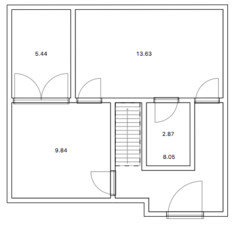

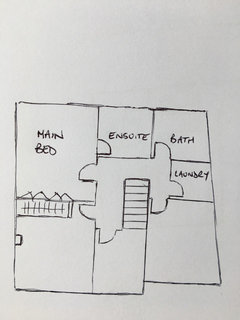





dcomissoOriginal Author