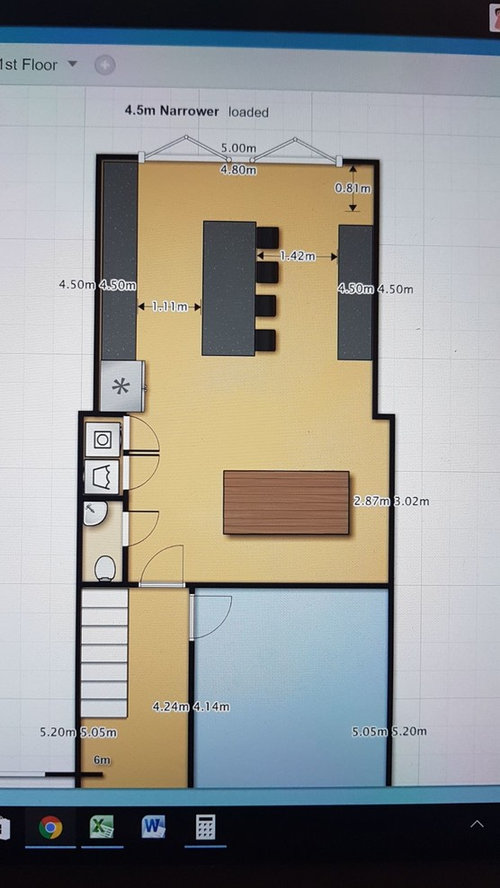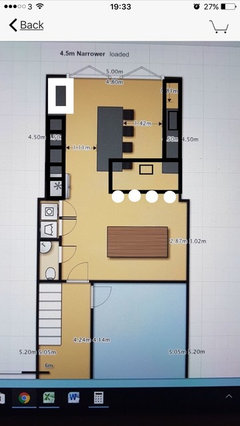Where to put the utility room/cupboard
Raiyan Bari
6 years ago
Featured Answer
Sort by:Oldest
Comments (8)
Jonathan
6 years agoClaire Nicholson
6 years agoRelated Discussions
do I need to provide any special venitilation for a utility cupboard
Comments (1)Can I ask if the utility is going to replace the pantry or will it be dual use? Also, will you have a tumble dryer in there? I only ask as the purpose of a pantry is to keep things cool, but a tumble dryer kicks out a hell of a lot of heat into a confined space. We do have a ventilation fan in our laundry room so I presume that is what Building regs required in 2015 when built. I also open the window when I run the dryer, so I think you will at least need a fan....See MoreImprove my utility room
Comments (3)Hello Rebecca, i would suggest that you swap the freezer and washing machine. If you place the washing machine and drier next to one another instead of the freezer And Put a frame with worktop that will cover the sides and top of the washing machine and drier you will be able to use it as a folding /ironing table. That way you should have enough space to create a shelving / cupboards above the freezer that will be practical and more harmonious. i hope this helps ;)...See Moreputting the utility room upstairs?
Comments (7)I like the idea of having the washing machine upstairs if there is space, as I find carrying the washing downstairs difficult as I have arthritis. I can’t be bothered with the “is it going to rain or not” involved with drying clothes outside. I dry mine on a clothes dryer in a spare bedroom. As to the complexities of the pipework, well people who live in flats seem to cope....See MoreUtility cupboard in bathroom - layout
Comments (6)Good Morning Rhian, The tumble dryer can be placed on top of the washer to save space and make the room feel larger. Manufacturers provide fixing kits for this, some even come with a pull out shelf. When we go through the design process here at Ellen Utley Interiors, we spend quite some time sketching out all of the possibilities and then narrow this down for you. Beforehand, it is worth asking pertinent questions to really understand what the priorities are in the room. You may wish to have a separate shower or a shower over the bath. You might like the idea of plenty of storage in the form of shelves within the laundry cupboard, as shown with the below idea by Jonathan. Whilst narrowing down the options, I recommend considering whenever possible that the toilet is not on view as you walk in the door, that the space is balanced, practical for accessing facilities and what makes the space feel larger and open. If you are having a bath, the view whilst sitting in the bath. The next step is lighting and ensuring that the light is right for bedtime calm as well as morning wake up. Once again we go through the sketching process thinking of all of the possibilities and narrow it down. This is an exciting project, thank you for sharing. Here is an inspiring image showing how floating units can optimise the feel of space and how a view without a toiler is best. I can tell you that we have the washing machine upstairs and it works a treat, laundry goes straight in from the dressing room and there is far less travel plus the downstairs now contains extra storage space! Kind regards, Sophie Ellen Interior Designer Ellen Utley Interiors...See MoreRaiyan Bari
6 years agoJonathan
6 years agoEllie
6 years agoRaiyan Bari
6 years agoRaiyan Bari
6 years ago







Claire Nicholson