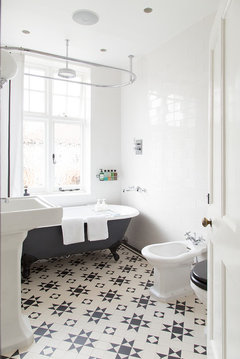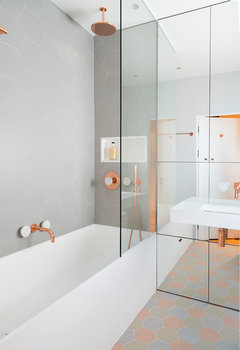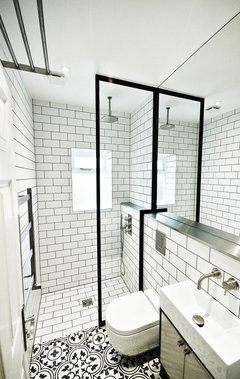Bathroom and en suite design
Isaac
6 years ago
Featured Answer
Sort by:Oldest
Comments (7)
Related Discussions
Right, my en suite bathroom - do your worst!
Comments (132)They are lovely handles Patrina. I'm having a bit of a handle issue since the holes in the pull handles on the four drawers are 83mm centre to centre and there are not many options with that sizing in brushed brass. I've found a couple of possibilities from china but with the problems there I'm not sure how long they will take to arrive....See MoreLayout of en suite bathroom
Comments (12)Hi Gina, How about if you use a back to wall pan - with cistern concealed in the right side wall - with basin under window - and have a shower valve etc on top wall with a small fixed panel and a pivoting main shower screen area to be opened when needed - but give feeling of more space when not needed ....See Morea new bathroom - in fact an en-suite and a family bathroom
Comments (1)Hi, you’ll need to add room plans including windows and doors...See MoreHow can we keep a bathroom and make an en suite with this space?
Comments (2)Hi Quackers, I am working on a design for a family where they are converting a bedroom into a bathroom, and reconfiguring their current bathroom into a ensuite. I wrote a blog about some of the hidden costs which you might find interesting to read as you consider these changes. https://www.myclaybrickhome.com/post/top-money-saving-tips-bathroom If you find this useful and want to reach out for some design help please use the contact section on the website, or you can find me on houzz here https://www.houzz.co.uk/pro/webuser-531145241/my-claybrick-home Rgds Vicky...See MoreKevin Sclater
6 years ago









A B