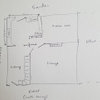Easislide door frame
suzeh315
6 years ago
Looking for advice. We are installing an easi slide frame between sitting and dining room. When we knocked out wall the floors of each room are not the same height, one slightly higher than the other but noticeable. A new floorboard has to be inserted left in the gap left from knocking out the wall, and our builder says it will have to slope. Is the what generally happens? We currently have varnished floorboards in both rooms.
Houzz uses cookies and similar technologies to personalise my experience, serve me relevant content, and improve Houzz products and services. By clicking ‘Accept’ I agree to this, as further described in the Houzz Cookie Policy. I can reject non-essential cookies by clicking ‘Manage Preferences’.






Anonymous
suzeh315Original Author
Related Discussions
Door colour and door frame
Q
Aluminium Frames vs Wooden vs UPVC Patio Door Frame Showdown
Q
What colour door and door frame would you go for
Q
Entrance hallway: Matching internal door and window frames
Q