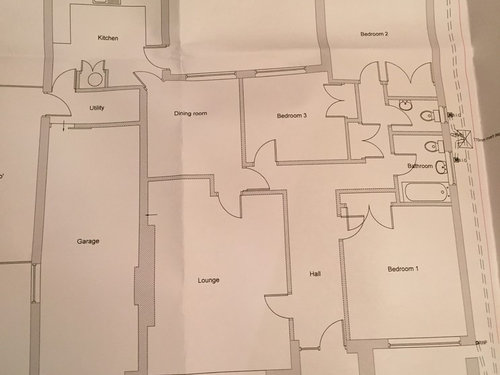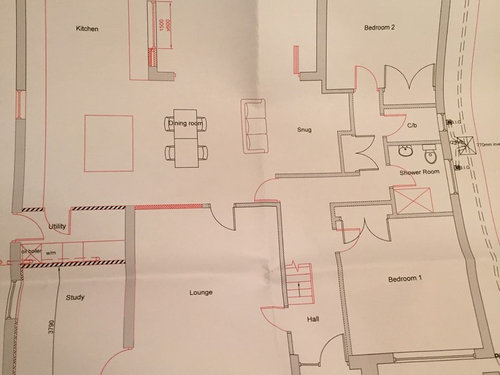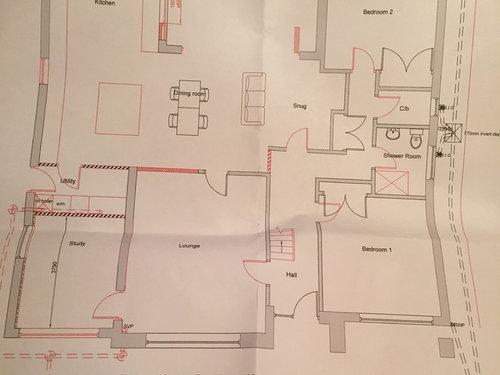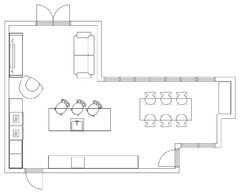I'd like opinions on these two possible plans please?
Julie Norris
6 years ago
Featured Answer
Sort by:Oldest
Comments (11)
Related Discussions
Floor plan opinions please.
Comments (19)In both the plans it assumes the garage is newly built so we can play with the size as we need to some extent. At 4m wide it’s wider than a standard single at least so I was thinking 5 x 4 would satisfy a lot of peoples desire for a ‘garage space’ - although you won’t get a car in granted. I think in my original post we were going to build around the existing 6m garage. That is still likely to be the case initially. We need the upstairs more urgently and realistically only have budget for that short term. That will be supported over the existing garage on ‘stilts’ - so the Garage foundation won’t be carrying extra load. However we want to design and plan the ‘end state’ so we only have to do one round of planning and also so that any supporting posts are designed into the downstairs layout already. Hence we are designing it all now. This is clearly not ideal in building terms but that’s where we’re at budget wise - bedrooms are the priority. We can also find out how short our budget is for the full scheme. In truth you are correct we will never use the garage for a car - it will be utility, storage and maybe even a bit of gym equipment. However I think the house looks better balanced by having garage doors. We did something similar in our old house and had part glazed wooden doors on what ended up being a utility room. The doors let in light and also make it easy to get larger objects in/out. We’d would likely add tiled flooring and a heat source too so it’s kind of a room with garage doors. Hopefully that combo would satisfy most people who would use a garage similarly. A car port could be an option - although we’d lose the front garden which is a nice feature and adds curb appeal. We’ll certainly canvass a few agents for their thoughts before we make the final choice. Thanks again....See MoreI'd like to take advantage of the view when I design a small extension
Comments (4)These are modern examples, but plenty spanish (vacation) houses have external stairs. I like the second modern example best, as the roof height difference integrates the terrace, makes it look like part of the house rather than 'mere railings' on top of a bungalow....See MoreLayout opinions and input please. Pro recommends welcome :D
Comments (8)This space has so much potential, the architecture throughout is exceptional - it brings so many ideas to mind. I personally think that cooperating with some partition walls and bespoke installations will help towards achieving your goal. I am able to work with your existing drawings and improve on them, all done in AutoCAD to scale. Further down the line, I can create a 3D model for us to work with architecturally and interior design-wise. This will give you the advantage of seeing the space before investing in it - how the natural light reflects on the inside, how the materials appear, what shadows and reflections are created via the interior interventions. Please, drop me a message if you are interested. 😊...See MoreTwo storey extension possible?
Comments (8)The corridor to the new bedroom would essentially replace the space the wardrobes currently occupy in bed 1. You’re looking at losing at least one metre of space so it might be tight squeezing it in without also stealing space from bed 2/airing cupboard. But if you were happy to lose/relocate all the ‘grey bits’ on your 1st floor floorplan then it’s perfectly achievable. Building above the garage will involve at least building regulations approval and most probably planning. Building regs will need to check the foundations to check they are suitable for bearing the load of the extra storey....See MoreUser
6 years agoJonathan
6 years agoJulie Norris
6 years agoJulie Norris
6 years agoJulie Norris
6 years agoEmily
6 years agoEmily
6 years ago













Carolina