Floor plan opinions please.
hillfly
6 years ago
Featured Answer
Sort by:Oldest
Comments (19)
User
6 years agoA B
6 years agoRelated Discussions
Extension plans opinions please
Comments (7)Hi Tracey, I think the hallway is a great idea and will be lovely to see the garden rather than a wall straight in front of you when you walk in :) I think if that's your main purpose for the utility then I doubt it will matter that it's not accessed through the kitchen; I know several of our friends also use it to house occasional kitchen items like mixers, bread makers, food procesers and bulky items etc so then of course it's useful to have access from the kitchen but if not then I think it will almost be easier if people aren't walking through your kitchen to get coats and boots etc. I guess my only thought on no TV would be as the children get a little bit older perhaps you may like to have two spaces so not everyone has to watch the same thing in the living room at the same time? It may be easier to plan to have the option of a TV even if you don't put one up for now. With a lovely big space like that I'd give a lot of thought to kitchen planning and what you want where; with a big family you'll clearly want to zone it so the children aren't using your main kitchen work zone as a through fare and pop things like the toaster and snacks somewhere so they can help themselves without getting in your way if your cooking dinner :) We managed to squeeze a walk in pantry into our renovation and I have to say it makes such a big difference - if you've got the space I'd highly recommend it. Have you got architect or designer on board who can do you some 3D renders of different layouts of the space to consider? Best wishes Claire...See MoreI'd like opinions on these two possible plans please?
Comments (11)I agree with Carolina, Option 1 makes the snug unusable. So option 2. There are no real dimensions on the plan, however, when you use the scale at the bottom, ( even though the picture kind of goes away from you making it less to scale as it goes up ) the snug area is small. There's a picture of a 3 seater sofa, which i doubt is to scale, as its smaller than the island. I'm hazarding a guess that the sofa in the pic is around 1.5 m ( so not to scale ). I hear what you're saying about 4 bathrooms. The 2 rooms upstairs are good they share a well proportioned bathroom. However, I dislike the shower room for 2 bedrooms downstairs. With this configuration you have no En-Suites, which is a shame with all that work. It's too hard to re-configure with no dimensions, but I feel that there is a better version for the plan with regards the snug and the bedroom bathroom idea downstairs. Which room is to be the Master? I think i'd be aiming for the master downstairs bottom right with an En-suite. The shower room downstairs for everyday use and for the use of bedroom 2 and then the upstairs for guests / others with the shared use of the 1 bathroom....See MoreFloor plan opinions - ding ding round 3!
Comments (23)I like the house plan as it is. However, when we looked at our house plans, we realised that our stairs was the biggest issue. As the previous owners extended the house, it became a long wide house with long corridors. Our plan is to move the stairs into the middle of house and suddenly all the issues disappeared! So putting that theory into your house...how about: Moving the study where the staircase is. Putting the staircase along the front of the house where the current study is. Double doors into the dining room/ snug. Doors at an angle to the sitting room and large open plan kitchen. Upstairs, the staircase will come up through bedroom 5 to the centre of the upstairs. The master bedroom is the room with the bay window and making use of the original plumbing the staircase area and this area can be divided into a main bathroom and en suite or convert it all to en suite to the bedroom with the bay window. The new upstairs extension can be divided into 2 rooms or the current en suite can be made into a family bathroom. More expensive to change the staircase but it would centralised everything.... I’ll draw a photo!...See MoreOpen plan or semi open plan? Floor plan / furniture layout help please
Comments (5)Hi all, Thank you for your comments; I appreciate them! Natasha - the units you have suggested are very much what I had in mind. We will have a shaker kitchen and the media unit would also be shaker style and would have 4-6 cupboards with the TV in the middle with book shelves either side. Part of the reason we kept a partial wall was to make the space more usable. I can’t envision how the fully open plan room will be able to meet all our needs, but I am open to ideas! I feel that open plan would be more impressive, but potentially less usable. With regards to the doors. I do plan to reverse the doors both into the kitchen and family room part, but couldn’t work out how to do it on the app I used for the floor plan. It is a 1920s house and we have the original doors which we are planning to keep. We are also keeping a lot of floor space as when the table is not extended, we still have young children with lots of Lego and trains etc. I plan for these to be hidden in the cupboards at bedtime. J - we haven’t installed the kitchen but we have ordered it and paid a big deposit. Some of the units are bespoke/irregular sizes and I don’t think we would be willing to change this. I have attached a photo of our rendered kitchen plan. Thanks again for your comments. It is good to have other people’s opinions and ideas....See MoreFran H
6 years agoOnePlan
6 years agoannalyzer1001
6 years agohillfly
6 years agoA B
6 years agoA B
6 years agoUser
6 years agolast modified: 6 years agoA B
6 years agohillfly
6 years agoJonathan
6 years agoUser
6 years agoJonathan
6 years agohillfly
6 years agoUser
6 years agolast modified: 6 years agohillfly
6 years agohillfly
6 years ago
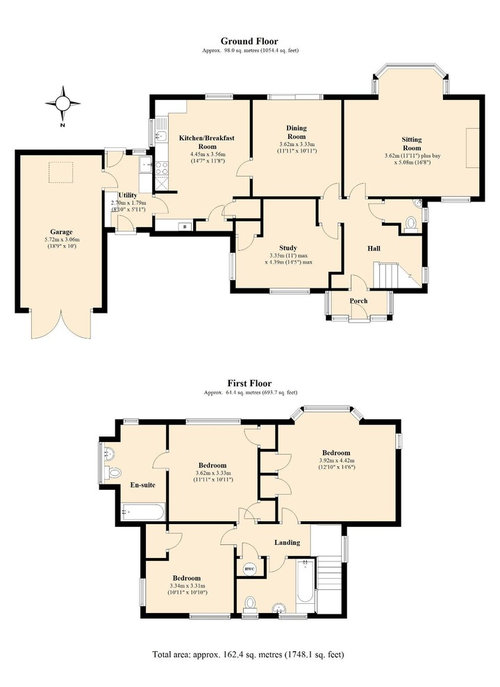



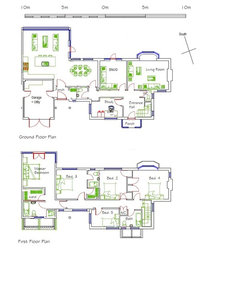
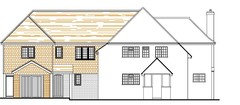
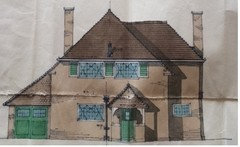



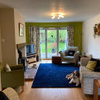
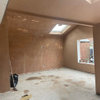
Jonathan