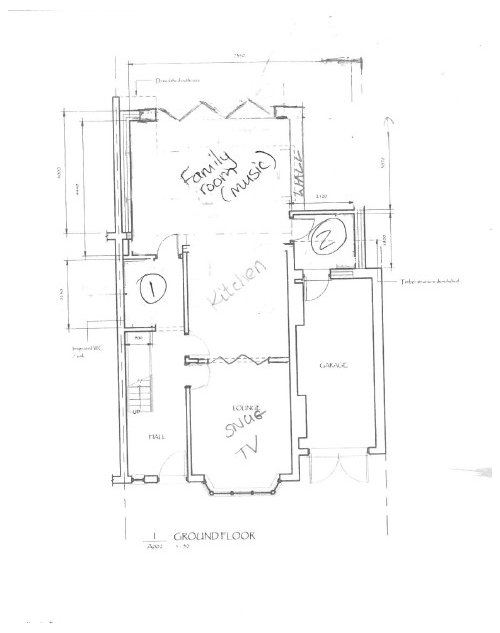what do you think of my new plan?
mrs L
6 years ago
Do you like my plan? I would value peoples opinions please!
The room marked “family” is the extension part of the plan.
I was going to put the kitchen in there, but after getting it drawn up on CAD, I don’t think it’s the best use of space. There would be a lot of ‘dead’ space, but not enough for a sofa & tv.
So the new idea is to have the kitchen in the middle of the house. The family room will have a roof lantern and almost full width bi-folds and is south west facing so will get a LOT of light from late morning till sunset. I’m hoping this will be enough to flood the kitchen with lots of light.
Also, rooms 1 and 2 … one room will be a downstairs shower room / toilet and the other a utility room. Doors as shown are not fixed in stone, and can be changed.
Which would you locate where, and why?
Any other considerations?

Houzz uses cookies and similar technologies to personalise my experience, serve me relevant content, and improve Houzz products and services. By clicking ‘Accept’ I agree to this, as further described in the Houzz Cookie Policy. I can reject non-essential cookies by clicking ‘Manage Preferences’.




Carolina
emgoodfellow
Related Discussions
My lounge space is awkward! What do you think of these floor plans?
Q
New designs- what do you think?
Q
What do you think about our new back illuminated mirror?
Q
What do you think of this new bathroom layout?
Q
OnePlan
minnie101