alternative remodelling & extension
Tani H-S
6 years ago
Featured Answer
Sort by:Oldest
Comments (21)
A B
6 years agoTani H-S
6 years agoRelated Discussions
Office plugs, extension lead alternatives
Comments (2)A lot of desks now have built in power outlets like in the picture or you easily get the kits and fit them into an existing desk. They usually only have one cable coming from the unit to plug in the wall....See MoreRemodel, Extension plans approved but quotes are way above budget-HELP
Comments (23)The biggest issue you have is timing. Anyone trying to build/remodel/extend is finding that prices are through the roof right now. Your situation is tough and no option is going to be what you originally wanted - the planned remodelling at £150k. So you’ve got to choose the next best solution or least worst option. In your shoes I would get the house habitable and move in. Yes it will cost money to do that but you’re throwing rent money away & have been for quite a while. Live in the house, get a feel for it & you might find your thoughts on the remodelling evolve. You may need to wait for a year or two for prices to steady/come down to get close to your budget or your budget might also be able to move upwards. Given the difference between your budget & the quotes (and it’s almost inevitable you’ll spend more anyway) - smallish tweaks aren’t going to bridge the gap. Why is selling not an option? It’s extreme but maybe cutting your losses may be one way out of this....See MoreIt's about building insurance for an extension and open plan remodel
Comments (3)You should find out from your developer whether he has a license for these types of works and services and issue a contract with him in which all types of work that he must perform will be prescribed. You should also find out if he has the necessary insurance policy. Next, you should contact your insurance company and find out if these types of work are possible in your home and whether insurance covers them. If your policy expires soon, in your place, I would compare insurance companies in your area to find the most profitable policy, taking into account the changed conditions....See MoreExtension Alternative
Comments (6)Off-the-shelf and system build can be economical for mass production - so if you're building 30 semis or a hotel with 50 identical rooms then there are quite often savings to be made. So many times we get clients suggesting they're going to buck the trend by building in some new way. But if there's a new building method that's cheaper than the traditional way using traditional materials your local builders would already be using it. In 30+ years in the construction industry I've only ever known one small domestic extension to be manufactured off site and craned into position. It was done by a Housing Association as a trial, it's half a mile from my house and it seems to have performed well for 15 years. But they never did another one. And if you're going to spend the money on an extension for your house, why limit yourself to off-the-shelf rather than get it designed to meet your specific needs and the specific features of your site? 'Off-site' and 'modular' have been big buzzwords in the industry for the lsst 20 years - but they're still far off being economical methods for small-scale projects by small builders. A good designer will be able to design you a bespoke extension economically - they'll know where the high-cost elements are and should be able to suggest more cost-efficient options. And if it's construction speed you're after, be realistic about how much time you'll really be saving - especially compared to the length of time you're likely to be loving in the house. The above comments about insurance are also very relevant - insurers and mortgage lenders may like something today and then run a mile from it tomorrow - just see what's currently happening with sprayfoam insulation....See MoreJonathan
6 years agoTani H-S
6 years agoJonathan
6 years agoJonathan
6 years agoTani H-S
6 years agoTani H-S
6 years agoJonathan
6 years agoJonathan
6 years agoJonathan
6 years agoTani H-S
6 years agoTani H-S
5 years agoA B
5 years agoTani H-S
5 years agoA B
5 years agoTani H-S
5 years agoA B
5 years agoTani H-S
5 years agoTani H-S
5 years ago
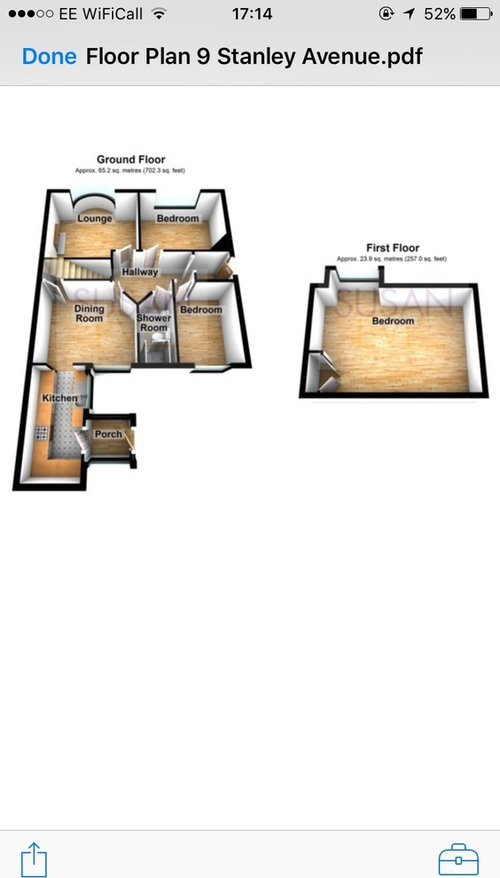

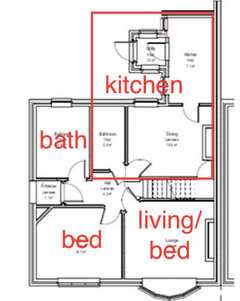
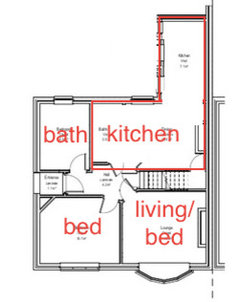
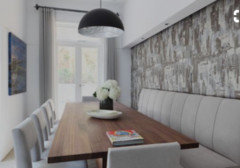
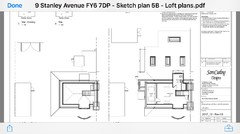
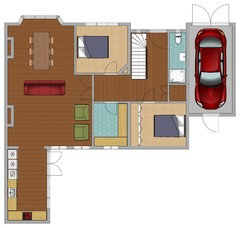

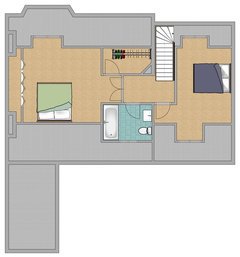
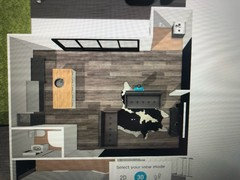
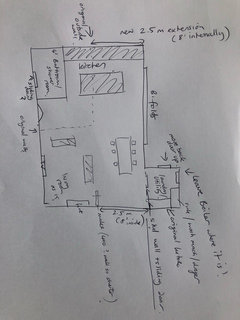





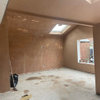
Tani H-SOriginal Author