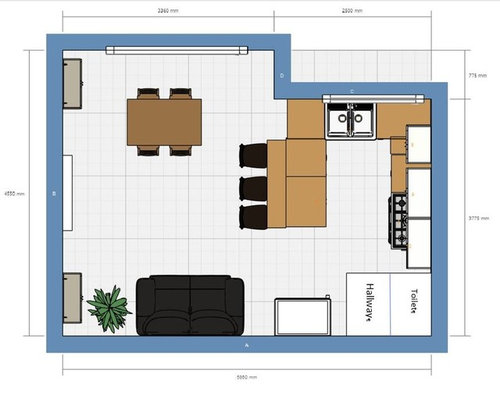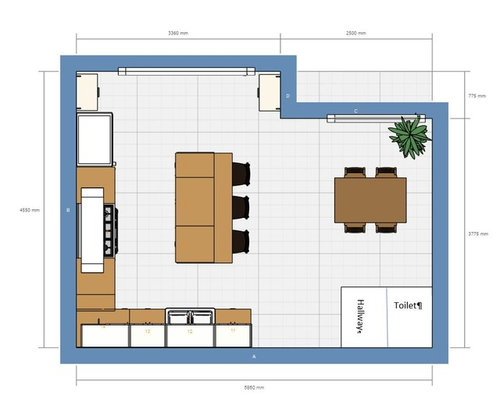Kitchen diner layout – which way?
Jim Trevivian
5 years ago
Featured Answer
Sort by:Oldest
Comments (9)
The kitchen company Worcestershire Ltd
5 years agoJim Trevivian thanked The kitchen company Worcestershire LtdRelated Discussions
1930’s semi - best open plan layout for kitchen/diner or all open?
Comments (24)I’m struggling to find a way to have a kitchen/island (really would like an island to have useable counterspace), generous dining table (seating for at least 6 people) and a sitting area in the same room if we don’t open up the wall between the current front and back living rooms. Would it make more sense to have part of the garage incorporated into the kitchen? There is a slight difference in floor level though between the garage and kitchen (Step down into the garage). Or block up the current kitchen door and have the access to a dining/kitchen through the current back living room space and then somehow fit in a dining table and seating area?...See MoreKitchen Diner Living Layout Plans - Advice Please
Comments (31)Hi Keswing, I had exactly the same problem with my hubby!!! Haha! The great thing with concept planners is they will pass their trade discounts onto you! We actually used Gina from Create Perfect on here (but she does exactly the same as OnePlan) who I would highly recommend and the fab thing was that even after her fees it saved us money because she passed on all the trade discounts! I highly recommend getting in touch with OnePlan and Create Perfect and getting quotes from both of them. If you ask them both to send you the list of companies they get trade discount with then you can show that to your hubby and knowing you're in the market for some serious spending on a kitchen and presumably a bit of new furniture then you'll be able to show it's cost neutral! :) We saved over £1,500 in our kitchen alone through Create Perfect getting us discounts with our chosen suppliers (probably worth noting that it doesn't limit your choices as the kitchen company we chose from her concept plan she'd never dealt with before but she set up a trade account just for us, the same for our underfloor heating and actual floor) Hope it helps and good luck!...See MoreHouse layout help - tiny kitchen into kitchen diner?
Comments (5)Your house looks a similar dimension to my house which I just sold. I kept the wall dividing the receptions rooms but took the wall down between the kitchen and back reception room. My kitchen was in a little out rig (original not extension) but i think you could do something similar? https://www.rightmove.co.uk/house-prices/detailMatching.html?prop=50634231&sale=5936314&country=england...See MoreAdvice please- which kitchen diner layout?
Comments (0)Renovating our kitchen diner, I would like to include some or armchair seating (we have a front living room as well so doesn’t need to be a lot). Which of these options do you prefer? Please excuse wonky positioning - slightly tricky to line up as we have a wedge shaped room!...See MoreJim Trevivian
5 years agoJim Trevivian
5 years ago







A B