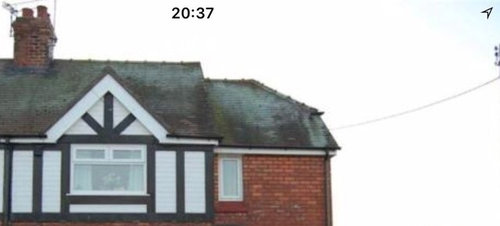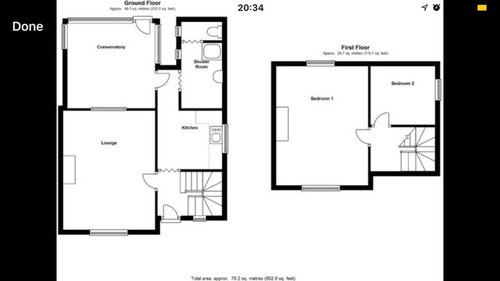Small first home, ideas for increasing space on a budget.
Sarah Louise
5 years ago
last modified: 5 years ago
So, after the sale falling through on the first house I offered on due to serious issues on the survey. I am now proceeding on a lovely little house with a massive garden. But the house is small and has a downstairs bathroom And a tiny kitchen! But the location and garden are a deal maker, plus it's a pretty house.
i am after some ideas for increasing the space on a budget, I don't have 80k to spend on a two story extension, but I do have family (my dad ) who could help me build a DIY one story extension And maybe go into the loft space for a bedroom.
My ideas so far - is to move the bathroom upstairs, losing bedroom 2 on the plan.
bedroom 2 then moves into the loft space (using some of bedroom 2 for the new staircase). There is a bulk head over the stairs in this room , so maybe the stairs could go up over this Then turn. The only issue is not sure if this is possible with the roof layout the house has- see picture.
There is a brick built conservatory downstairs, with glass roof. I wanted to keep this as it looks out over the garden and fields beyond, maybe put in bifold doors eventually and a better roof, the ones you see advertised that keep it warmer in the winter and cooler in the summer as it's a south facing garden. I will also be putting double doors through from the living room to the conservatory as currently it's a single glazed window.
Then extend onto the side and back of the property, where the bathroom is on the plans ( this was originally an outhouse) and down the side increasing the size of the kitchen making a kitchen diner. I'd also like to retain a downstairs toilet if poss, and if there is any scope for a small study downstairs that would be a real bonus!
I wuld reLly appreciate some advise from someone who knows about these things. Not even sure if what I am suggesting is possible or the best option.
Roof - not sure about height internally as not had the chance to see up there yet, but will try as I know thats the key to see if this is an option or not.

Plans, the layout is slightly different now (no plans on Rightmove currently- these are from last time it sold) but the bathroom has now been jigged about and there is a little space between the bathroom and kitchen for a washing machine and the boiler,

The lounge and main bedroom are quite big 16, ft x 11,11ft. The smaller bedroom is 10,06ft x 8,08ft . Kitchen 13ft x 8,07 (maximum)
Houzz uses cookies and similar technologies to personalise my experience, serve me relevant content, and improve Houzz products and services. By clicking ‘Accept’ I agree to this, as further described in the Houzz Cookie Policy. I can reject non-essential cookies by clicking ‘Manage Preferences’.





A B
Chris Goodchild
Related Discussions
Ideas on the best space saving clothes airer ideas please.
Q
Kitchen finally finished on a very small budget
Q
forever home for myself and my two children...shoe string budget..help
Q
Small reno for first home owners
Q
Sarah LouiseOriginal Author
suezbell