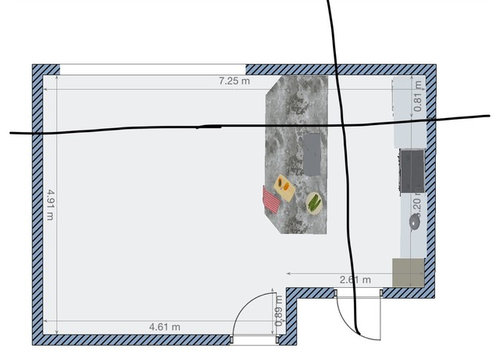Having just about finalised the layout of the new kitchen in the new open plan I am now struggling how to layout the rest of the room!
Pic below with the dimensions. The two black lines are the locations of RSJs to support the second storey (as the ground floor extends a little further out at the rear and to the side. There is 0.7m width of internal floor space between the edge of the “horizontal” RSJ and the external wall (the 7.25m wall). There is 1.1m of floor space between the edge of the “vertical” RSJ and the side external wall (where the run of kitchen units is along the wall). We will be having as many roof lights as we can afford along both sections of ground storey roof.
I’m struggling to position the furniture in the rest of the room. I wants a seating area for 4 people plus a dining area with an extendable dining table for 6-8 people.
I realise this would be cramped so am happy to compromise on the size of the seating area and just have a 2 or 3 seater sofa instead.
We also need a drinks cabinet to go somewhere - our current one is 70W x 30D and not big enough.
I’m unsure whether to put dining table or seating area by the bifold/sliding doors?
The distance between the edge of the kitchen island-cum-peninsula and the opposite wall is 4.25m. I’m reluctant to decrease the size of the kitchen.
Any suggestions or advice welcome!






Carolina
Carolina
Related Discussions
Help needed for dining/living area layout
Q
Help with layout for Living / Dining area
Q
Help with living/dining room(front door leads to this area)
Q
Help! Need a better layout for our kitchen and living area!
Q
HeatherOriginal Author
Carolina