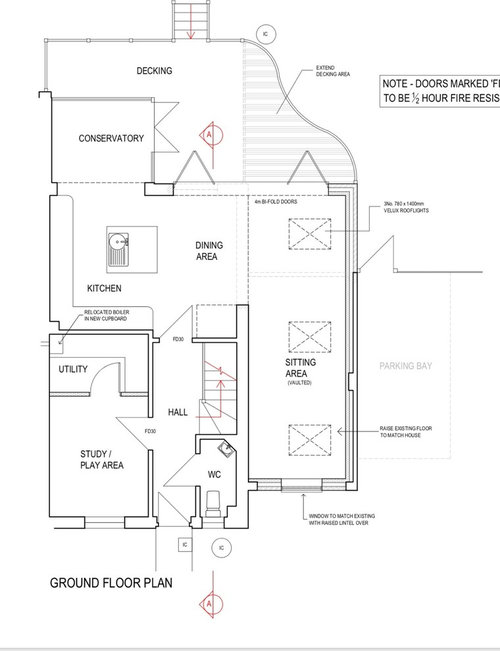I am currently having my garage converted which will included a vaulted ceiling, velux windows, window to the front and bi folding doors at the back will which go across the back of the house and the back of the garage. The wall between the house and garage will partly be removed to create a big open space. The garage however will be quite narrow and long.
What do I use this space for!
A living room?
A galley kitchen?
Anything?
The garage will be about 250cm wide and 400 cm long.
I had my heart set on the layout as plan attached but I think the front of the garage is too small for a grown up seating area and I don’t want it too feel small and poky.
PS the conservatory would be used for the kids to sit and play with a tv etc







Ikonografik Design
OnePlan
Related Discussions
Loft Conversion, Garage Conversation or extension?
Q
How much a rear extension + garage conversion costs?
Q
Kitchen extension with Garage Conversion
Q
Integrated garage conversion flat roof height problem
Q
Jonathan
User
Emily