Help design lootility
Paul Tutein Nolthenius
5 years ago
Featured Answer
Sort by:Oldest
Comments (14)
dianahartaboyne
5 years agoPaul Tutein Nolthenius
5 years agoRelated Discussions
Help with odd shape lounge design
Comments (17)There are lots of very minor and/or free tweaks that you can do to the whole floor space which will change the feel and lift it. Firstly move the floor standing lamp (and side table?) out of the way and push your sofa right up with an inch or two to spare before it touches the wall. Then on the opposite end site the lamp (and side table?) and put your telephone on it rather than balancing it on the back of the sofa. By moving the sofa up, the space immediately feels larger when you walk in. The lamp by the door and over the back of the sofa will serve two functions -1. it will make a nice soft over light for reading or relaxing & 2. it demarks room division (which you have done very nicely with the shape of your sofa.) Next move the sideboard to the right of the radiator so it is covering the plug points to the left of the fireplace (as you look at the fireplace sat on the sofa) Hang the wall mirror over it and keep what you have on it already - that's a good job. You now have penty of space to walk around the table especially if dining guests are mingling bewteen the kitchen, dining room and lounge. Lower the height of the mirror and wall art - it should be at eye level. You have lots of lovely art in similar frames. They are mounted a little too high and you could gain more impact by grouping them as they are relatively small in size. Re. the art I would suggest making the frames darker in order to match the dark chocolate colour of the sofa. At the moment you have lots of oak (incl. the floor) and consequently nothing is "popping out" as a feature. Darkening the frames will achieve this along with grouping the art. You have a great colour palette but maybe you could add a colour pop? Gold or organge would add to the space - change the rug, add a throw, fill the mantel piece with vases and containers of flowers of various heights in a couple of colour popping colours and bijouterie. Add texture. What you have done so far looks great but sometimes it takes a fresh eye just to tweak. I am at this stage with my lounge. I'll be posting it up in a week or two. It's finished but it's missing something and I don't know what!...See MoreNeed help for kitchen and sitting area design....
Comments (33)Hi so this is what I had in mind. Although it ideal I think it would be too expensive for now to remove that lone cupboard. So an idea would be; 1. Paint the walls white 2. Paint the cupboards pale grey: http://www.farrow-ball.com/paint/Paint-For-Kitchen-Cupboards 3. Get nice oak laminate floor from Homebase or B&Q 4. It may cost between £200 and £300 to fit the floor with underlay. But totally worth it. 5. Cheap grey sofa (maybe not corner sofa) or second hand sofa, max those dimensions on the plan. I bought two cheap ones from Homebase for our back room and they're totally fine. 6. Farmhouse table with bench / Eiffel chairs 7. Tv bench and side table from ikea 8. If you keep the freestanding fridge paint it with chalkboard paint. http://www.homebase.co.uk/en/homebaseuk/wrust-oleum-black---chalkboard-paint---750ml-125028 I'll post some photos of the sort of look I had in mind....See MoreI need to ID the designer/s of these chairs, can anyone help?
Comments (2)You're welcome. I'm not sure if Ekstrom did the yellow ones too, but at least you have one of them identified now....See MoreSpace planning and interior design help
Comments (15)Instead of looking at it like a tv problem I would look it like A wall problem. Ask yourself What do want to feel when I look at that space? Do i want to feel calm? Thought provoked? Homely and catch up with the outside world(hence TV) Personally I would make it a feature wall and hang some thought provoking art. Something that gets your quests talking every time they are in the kitchen....See MoreK Fitz
5 years agoK Fitz
5 years agoDaisy England
5 years agoGabby Wong
5 years agoUser
5 years agoPaul Tutein Nolthenius
5 years agoPaul Tutein Nolthenius
5 years agoUser
5 years agolast modified: 5 years agoPaul Tutein Nolthenius
5 years agoJonathan
5 years agoJonathan
5 years ago
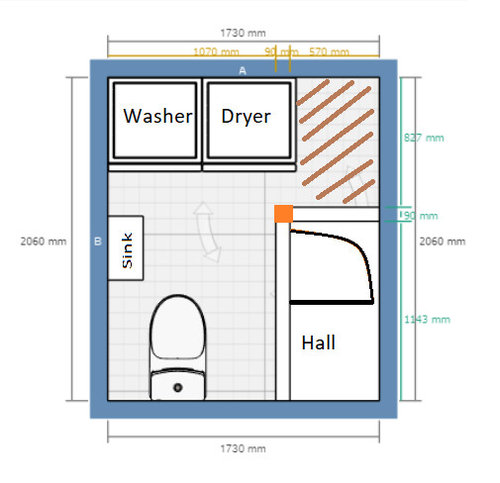
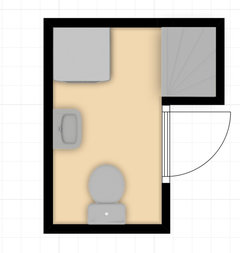


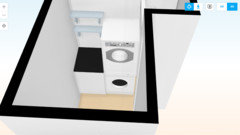
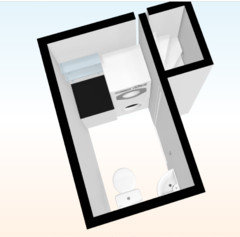




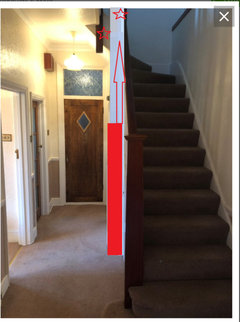






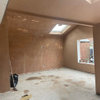
Jonathan