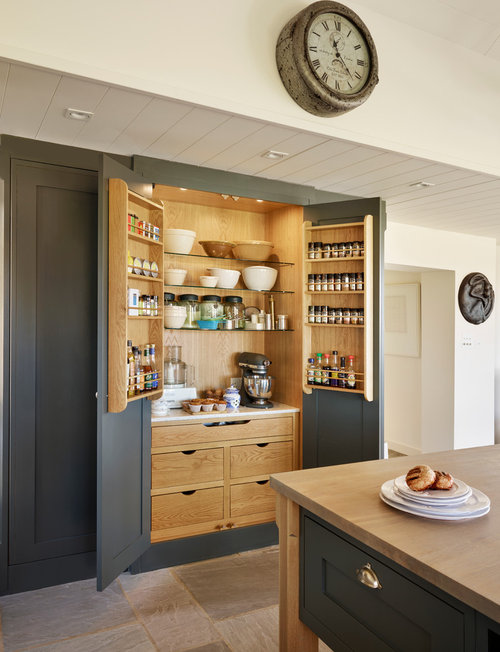Kitchen planning help please!
pc re
4 years ago
Featured Answer
Comments (16)
Anton Onipchenko
4 years agoRelated Discussions
Initial kitchen plans, help please...
Comments (133)...saw this lurking on the featured threads ! Quite fitting as now its all done and fitted and you will be having supper in there for the first time tonight ! Was great working with you, and your delightful family, to make your dream a reality !!!!! anyone who wants to see the finished design will have to look to see if they can find it on my pro page !!...See MorePlease please please help with Kitchen planning
Comments (5)Hello Shikta, Great to hear you're looking for something new and exciting! We have just launched a new range of kitchen taps, which you can find here: http://www.smartshowers.co.uk/The-Collectionss/Kitchen They are all Italian design and manufacture, so beautifully crafted and very innovative. Here are a few examples... Luce Single Control Kitchen Mixer and pull-out single jet with an opal-glass hemisphere bulb containing 36 LED light diodes. Zoom Single Control Kitchen Mixer with swivel body and spout. Pura Professional Innovative Filter Water Kitchen Mixer If you want more info on any of the above, do get in touch! Tel. 01793 822775 Email. admin@smartshowers.co.uk Best wishes, Maxine...See Morenew kitchen plan dilemma , please help
Comments (2)Bumping your question, but I would say you probably could. Would be useful if you posted a drawing of the space, with doors and windows. https://www.houzz.co.uk/magazine/ask-an-expert-do-i-have-room-for-a-kitchen-island-stsetivw-vs~50404095...See MoreKitchen plan for better garden flow? Help please!
Comments (13)Keiblum's suggestion saves an extension and could be built on. if the play space is no longer needed then that means the room uses can return to living, kitchen and dining. my thoughts run to keeping the doors to the patio bbq area, run the kitchen down that wall (and honestly I don't know how long or how many cabinets that could be), use your Ikea island and see if any you could make use of the under stair area for utility area (something like a European laundry) or maybe the fridge ? The fridge might be better in the cabinet run though. Add another set of doors where the kitchen sink once overlooked the garden and use this area as your dining. You might even find yiu have space for more informal seating. In doing this you will be able to connect your bbq area to the kitchen and find yourself using this area as an outdoor dining room, giving rise to possibilities of further development of this space to use rather than it be a walk through. Another thought is if the layout was swapped as described you might be able to explore gaining more outlook by adding a full length window into the wall between the two sets of doors, or even removing the wall completely and glazing it to become full glass right across the rear wall, but without changing the footprint? Putting in another set of french doors might be the more reasonable option if the kitchen is swapped, but Kieblem's suggestion makes great use of the available materials ....See Morerinked
4 years agopc re
4 years agorinked
4 years agopc re
4 years agorinked
4 years agopc re
4 years agoJonathan
4 years agoJonathan
4 years agorinked
4 years agolast modified: 4 years agorinked
4 years agolast modified: 4 years agorinked
4 years agorinked
4 years agolast modified: 4 years agopjdklm
4 years agoOnePlan
4 years ago



















OnePlan