big enough for walk in wardrobe?
Avril
4 years ago
Featured Answer
Sort by:Oldest
Comments (26)
Pavan123
4 years agoAvril
4 years agoRelated Discussions
Creating a contemporary open plan ensuite and walk in wardrobe nigtmare..pls help!
Comments (3)Hi, is there a way to darken up the drawings since it's a bit difficult to see....See MoreWalk in wardrobe dilemma
Comments (16)Yes, the second pic is how it is now, but it doesn't work. There's no wall for a dressing table (it's currently half in front of the window but blocks wardrobe access), and my husband would like a tv in a normal place, currently on the window wall right next to the head of the bed, so barely watchable. The wardrobes are ok, but that's the only storage we have and they need improving if nothing else. I just feel there's so many 'little' things wrong I'd like to find a wider solution. Thanks everyone for commenting....See MoreWalk in wardrobe
Comments (21)I will, it's actually a house we are in the process of buying and the whole house needs gutted so I might be on here a lot as I plan to make a lot of structural changes...See MoreRoom for a walk in wardrobe?
Comments (1)Hi! You have quite a big room, which means you could build a walk-in wardrobe with an access to the bathroom. It will make it quite cosy around the bed area, but it will become a very functional space with a separation between the room and the bathroom. It is a bit hard to have a look at the floor plan without actually scaling it, but if you need any help with the layout and the creation of your new walk-in wardrobe, feel free to text me! I am an interior designer and I would love to help imagine that space a bit more into details!...See MoreStudio O+U Architects
4 years agoMaths Wife
4 years agolast modified: 4 years agoAvril
4 years agoAvril
4 years agoJill Watson
4 years agoStudio O+U Architects
4 years agoAvril
4 years agoAvril
4 years agoJules Mc
4 years agoStudio O+U Architects
4 years agolast modified: 4 years agoAvril
4 years agoStudio O+U Architects
4 years agolast modified: 4 years agoAvril
4 years agoMaths Wife
4 years agoStudio O+U Architects
4 years agoMaths Wife
4 years agoAvril
4 years agoAvril
4 years agoGabby Wong
4 years agoAvril
4 years agoOnePlan
4 years agolast modified: 4 years agoAvril
4 years agoNordikka - Bespoke Furniture & Steel Doors
4 years ago
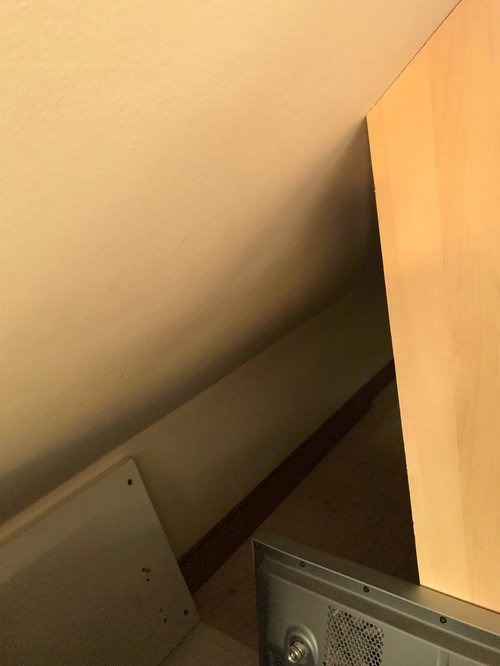
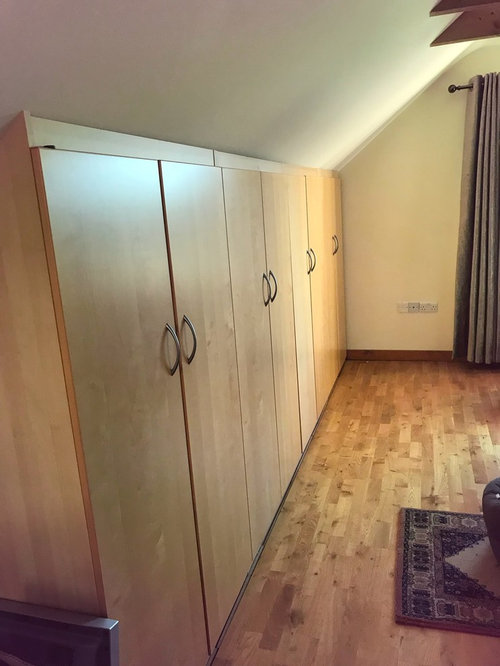
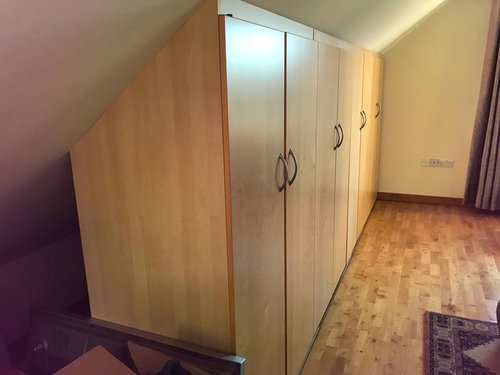
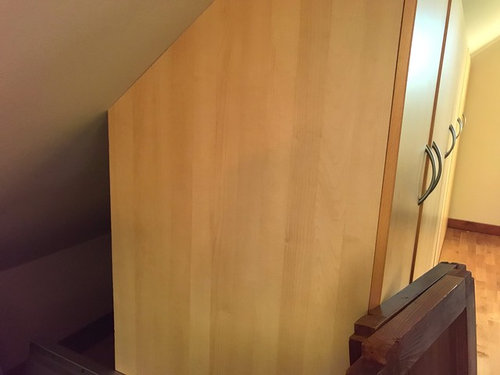
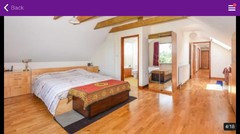
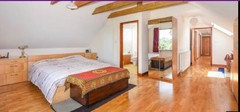
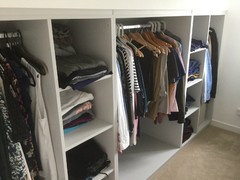
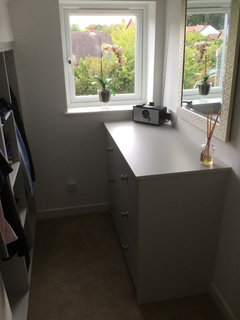
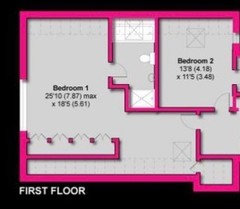
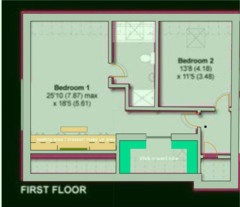
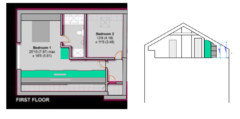
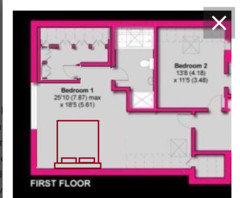
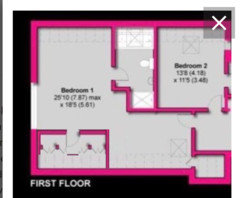
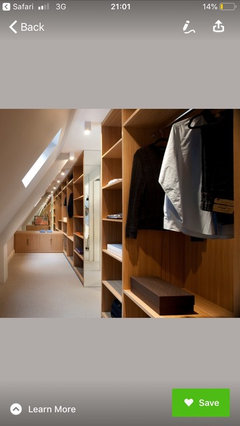
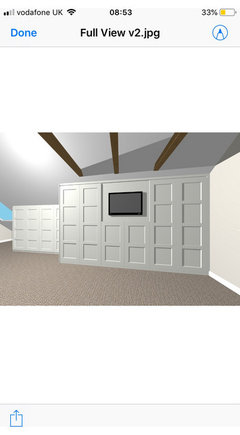
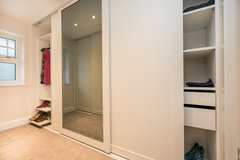
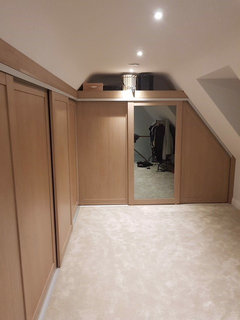
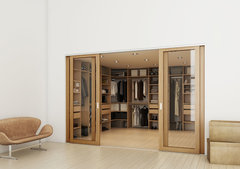






OnePlan