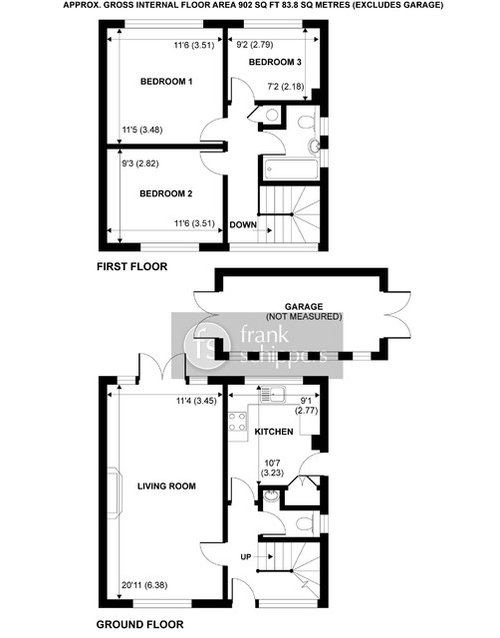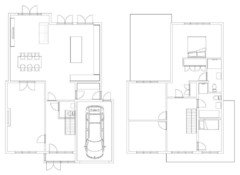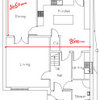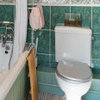Add a bedroom and new kitchen/dining
Kollol Bhattacharjee
4 years ago
Featured Answer
Sort by:Oldest
Comments (8)
Gabby Wong
4 years agolast modified: 4 years agoJonathan
4 years agoRelated Discussions
new here: Looking to create 2 new bedrooms
Comments (1)Hi Leo, We here at APT Renovation Ltd could definitely help you here. We are a design and build company that specialize in house extensions from lofts, basements, rear extensions and many more. If you would like to head to our website or all us on 0207 223 6417 we would be happy to give you a free consultation and get your build started :) have a great day further. Best regards, APT Renovation Ltd...See MoreWhere do we add in door to the garage if converting to a bedroom?
Comments (3)I have absolutely no idea on what to do Or what I’m doing for that fact. We want to knock through the 3 rooms at the back and then extend out making one big kitchen living and dining area, there is a 1.7m approx alley next to the kitchen giving back access to the garage so thought we could utilise the space and build up right next to the boundary giving us more room to try and accomodate a toilet downstairs too. We’ve not exchanged or anything yet so don’t want to pay out for plans until it’s secured as we are limited on funds but just would like to know if this is possible. I’ve only ever changed tiles and kitchen worktops and a bit of painting so a big renovation project like this is very scary...See MoreHow to make 3 bedrooms and add a bathroom
Comments (9)Looks good Wumi. Hopefully the doors are to scale. I do however remember working out a plan, in advance of viewing, using an estate agents floor plan only to find their floor plan was totally off. Dimensions are critical so I am sure the vendor wouldn’t mind the buyer taking their own measurements and photographs. I was happy to let a prospective buyer measure up for curtains. I don’t imagine that alone clinched the sale but it helped smooth the way....See Moreextending 2 bedroom detached chalet bungalow into 4 bedrooms
Comments (6)I also don’t think you can live there while it’s being done. I think you should look into raising the roof then connecting the main house roof to the roof of the kitchen wing. I also don’t think you need to remove what looks like a top end conservatory. But you do need to find a good architect to help discuss what is possible and you need to think about your budget as it’s a big undertaking. For what it’s worth this is what I would do....See MoreKollol Bhattacharjee
4 years agoKollol Bhattacharjee
4 years agoi-architect
4 years agoKollol Bhattacharjee
4 years agoi-architect
4 years ago









Kollol BhattacharjeeOriginal Author