Best oven configuration?
and_99
4 years ago
Featured Answer
Sort by:Oldest
Comments (31)
and_99
4 years agolast modified: 4 years agoRelated Discussions
Double oven/Two Single Ovens/Combi Microwave & Oven
Comments (52)#Mrs Lanks - having altered our original kitchen when we moved in 13 years ago we are now freshening up paintwork, replacing worktops and installing new appliances as the layout we chose then still works for us. We presently have a Rangemaster but they have changed the style so are considering two single ovens either side by side or on top of each other. If the latter, does the top oven need to be supported rather than just placed on top of the bottom one.....? Also, which brand did you end up buying as we are researching Neff and Bosch which both seem to have a problem cleaning the doors as you apparently need to take the glass door out....!?...See Moreim having a new house built and trying to work out best configuration.
Comments (1)Hi Simon. I'd repost under design dilemma and include a copy of the plan...See MoreKitchen Dilemma - Two alternative options - which configuration works?
Comments (40)Just reading the comments and suggestions on here shows the capacity for lots of variations possible for a design in this size of space. Have you considered investing some time working with one designer - who you can work with to produce a layout that ticks your boxes and then shopping around with the finished plans - (this is the kind of service we provide ) it may be a bit less confusing than several people ‘having a go ‘ - although it’s always great to get others opinions on Houzz, and of course it’s lovely that they are offering you this help at no cost. But might be worth considering, as you will be living with the results for a long time! (If you click on my name or icon it will take you to my pro page - with some examples of past projects and some reviews from some of our clients.)...See MoreHelp! Cooktop is placed - need to configure rest of kitchen
Comments (8)I think if it were me I would do a few things- firstly also post this dilemma on the US version of the site (when you set up your account you probably put the wrong setting and the site thinks you are in the U.K.) I would also be thinking about how you entertain- it it were me I would want a big kitchen island with stools opposite so cooking can be sociable and they can also provide casual eating at the same height as a chefs table further down the island. (I don’t know if you use that term but I mean a Chefs table to be a tall informal dining table with tall comfortable chairs for leisurely and sociable dining.) Personally I would put the formal dining table where the pool table is- I think a rarely used table is easy to keep well presented and makes a great first time impression if it is near the entrance- it is also nicer for guests to walk though a dining room than a living room to your personal space. I think I might use the wine wall idea as a divide between the pool table/formal dining area- with glass on both sides it just adds some separation without making the space feel smaller. As far as the nook in the middle I think how you use it depends on how you socialise- you could have it set up for playing cards, smoking ‘gars, star gazing.... but if it were my house I would have a round pedestal table in the middle and use it like a bar cart for your favourite spirits- with an ice bucket and some sliced fruit ready guests could help them selves which also makes entertaining easier...See MoreRukmini Patel Interior Design
4 years agoand_99
4 years agoEllie
4 years agoDaisy England
4 years agoand_99
4 years agoobobble
4 years agoand_99
4 years agolast modified: 4 years agoand_99
4 years agoRukmini Patel Interior Design
4 years agoand_99
4 years agominnie101
4 years agoand_99
4 years agoand_99
4 years agoand_99
4 years agolast modified: 4 years agoEllie
4 years agoand_99
4 years agoOnePlan
4 years agoand_99
4 years agoand_99
4 years agoEllie
4 years agoand_99
4 years agolast modified: 4 years agoand_99
4 years agolast modified: 4 years agobfrobson
4 years agoand_99
4 years agoand_99
4 years agoDesign By Kurys
4 years agolast modified: 4 years agoand_99
4 years agoGabby Wong
4 years agoand_99
4 years ago
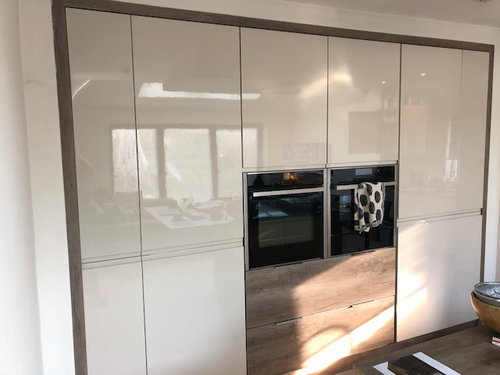
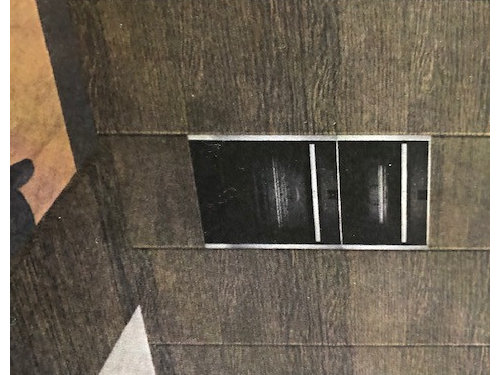
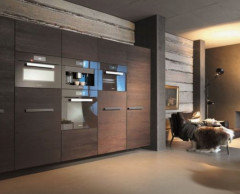
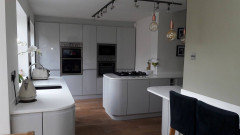
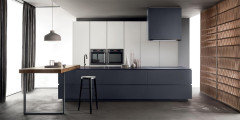
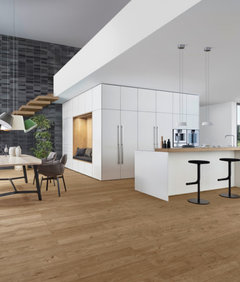

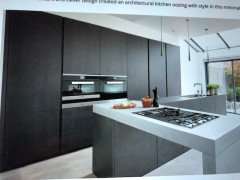
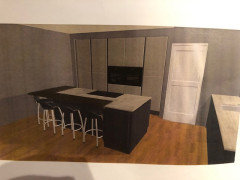
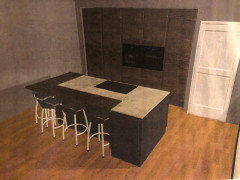
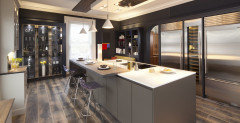
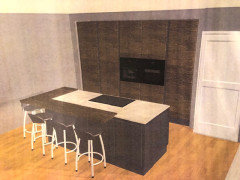
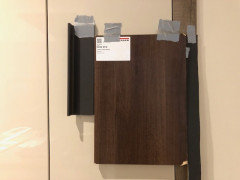
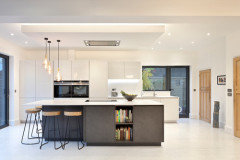
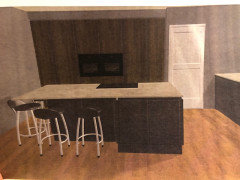




Rukmini Patel Interior Design