Lighting ideas for our kitchen redesign
and_99
4 years ago
Featured Answer
Sort by:Oldest
Comments (18)
rinked
4 years agoand_99
4 years agoRelated Discussions
What can I do to redesign our living room on a budget
Comments (5)Rather than spending lots of money on expensive paint, you could always buy some good quality original art at an affordable price which can then move with you if you ever do decide to move. We have lots of art for under £200 that would bring so much energy to your space and you can then fit the room around the colour and textures of that painting, it's such a great place to start with a room design. Take a look at our art under £200 project or visit www.newbloodart.com for more ideas....See MoreIdeas to redesign my living room
Comments (13)omygoodness this room is delightful looking; i sense great feng shui at least from the photo; ok first, decide which feature (if any - u may have a revelation and need to go modern, within 'ignored' features - u like best: is it the fireplace? or is it the windows? The feature that wins this 'contest' can be what you start with, and the rest can follow from that. this is apart from logical things like: does the fireplace surround need to go darker? to chime with log thing u mentioned etc. if there is any downside to this room's DECOR and STYLE/ARCHITECTURE it may be a certain lack of energy, lack of buzz, lack of 'hope', BUT because of the feng shui it is NOT a room without hope, it just needs, for that, say a colour thing eg some PINK (any favourite shade); now something u may like the sound of is to go what i call American Classic, just check out the D.Housewives series and it's the - well u'll work out which houses, any really; OR be more rooted and look into decorating according to the era of the house; sit quietly in the room, can u afford to make space for a hobby, or for body/floor/yoga type activities? what is room for? soz u've probably already dealtt with that sort of question. also check out Made In Chelsea, for what to do with this type of room. book recommendations: terence conran (of course) but also Wabi Sabi, (conran is good for 'flow' floor plans, which is very VERY simple and enjoyable to do, ; here's my personal tip: RESPECT ALL FITMENTS AND INCLUDING WINDOWS, DOOR OPENING 'ARCS' (OF MOVEMENT) plus the activity walk-track-flow thing, as if you were planning for it to pass a health and safety test; i say this because this will prevent the room getting 'stuffed full' and it will keep the lovely CALM it has by retaining SPACES . (PS THE calm is the hapy side of the 'lack of hope' feel, which by teh way was the colour scheme and the tallness together providing that.). enjoy your room. it looks friendly like a cat and will i am sure enjoy you (and yours etc.)...See MoreBathroom redesign - new ideas please!
Comments (3)Hi, the shower cubicle is 1300 x900mm, making the laundry cupboard around 1m x 1.3m, it takes two 60cm IKEA units and a filler piece. The sink in these pictures is in a metre wide unit, but in other drawings I've popped it in an 80cm unit. Realistically, there is only a 40cm diagonal gal between the toilet and the sink to walk through to get to the shower, and the distance between bath and sink is 57cm. I was anticipating having the shower concealed in the stud wall, so assumed there would be a need for pipes. I hope this makes sense, adding dimensions to the plan is tricky, I'm playing around with sketchup to try a get more precise idea of door sizes and architrave. Thank you!...See MoreFloor plan redesign ideas for G.F of my semi-detached Victorian home?
Comments (19)Hi Kate. We have three children under 8 so are in a similar position to you. If it was my house I would..... In response to your first question, a 33ft x 14ft open plan room would not necessarily be too big, but it would leave you without a downstairs utility or WC. As tamp75 has commented, a hallway is good for isolating noise to upstairs bedrooms, and you need somewhere for coats, bags, shoes etc. With three storeys, having the kitchen open to the hall may create problems with building regulations (fire safety). I'm not an expert in this area but it should be considered. 2. I would definitely reposition the cloakroom. It looks like the drainage to your house will be on the right hand side of the plan, so I would not put the WC under the stairs. Something like Jonathan's second suggestion would work well. 3. I would create a utility room, but only a small one. Large enough to hold a washing machine and tumble drier (stacked to save space), sink and some storage. If you can get hold of a copy of George Clarke's Home Bible he has a whole chapter devoted to utility rooms - it is well worth a read. 4. I would reconfigure the property in a similar manner to Jonathan's second suggestion. The only minor changes would be to move shorten the hall slightly by bringing the entrance to the kitchen level with the stairs, and possibly reconfigure the area for utility/WC/cloaks. I recommend retaining the first floor living room as it stops the house feeling too 'top heavy' and could be a really good family space. 5. It's hard to answer this without knowing more about you. I think it might be possible to have a kitchen, seating area and dining area but I suspect that you might have to make some compromises. You have the potential to create two lounges elsewhere in the house, so I would compromise on the seating area. Given the scale of this project I would take my time to consider all of the options. I think it is definitely worth spending a few £100s on a concept planner as they could save you £1000s in the long run. Good luck....See Morerinked
4 years agoand_99
4 years agolast modified: 4 years agorinked
4 years agoand_99
4 years agoSchmidt Bristol
4 years agoand_99
4 years agorinked
4 years agoand_99
4 years agoEllie
4 years agoand_99
4 years agoFirstRenovation!
4 years agoand_99
4 years agoand_99
4 years agoEllie
4 years agoand_99
4 years ago
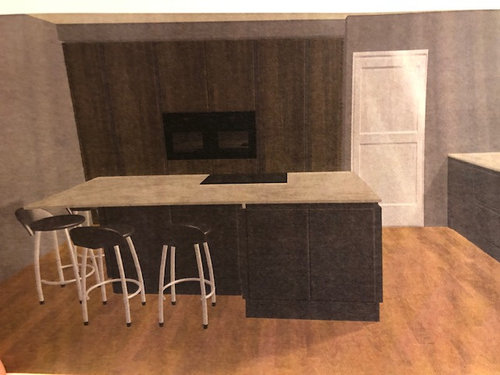


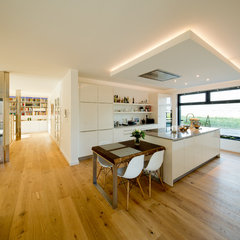
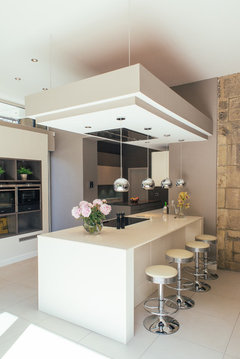
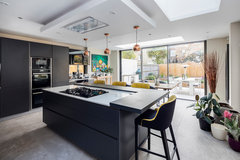
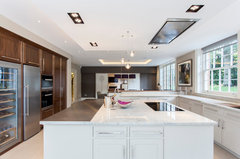
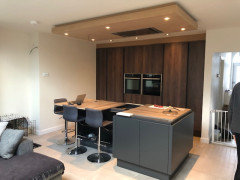
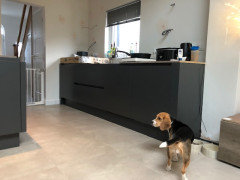
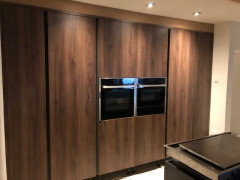




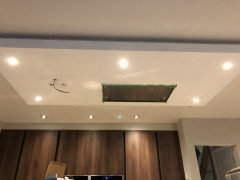
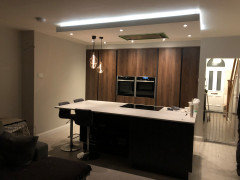

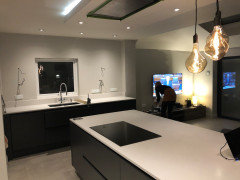





rinked